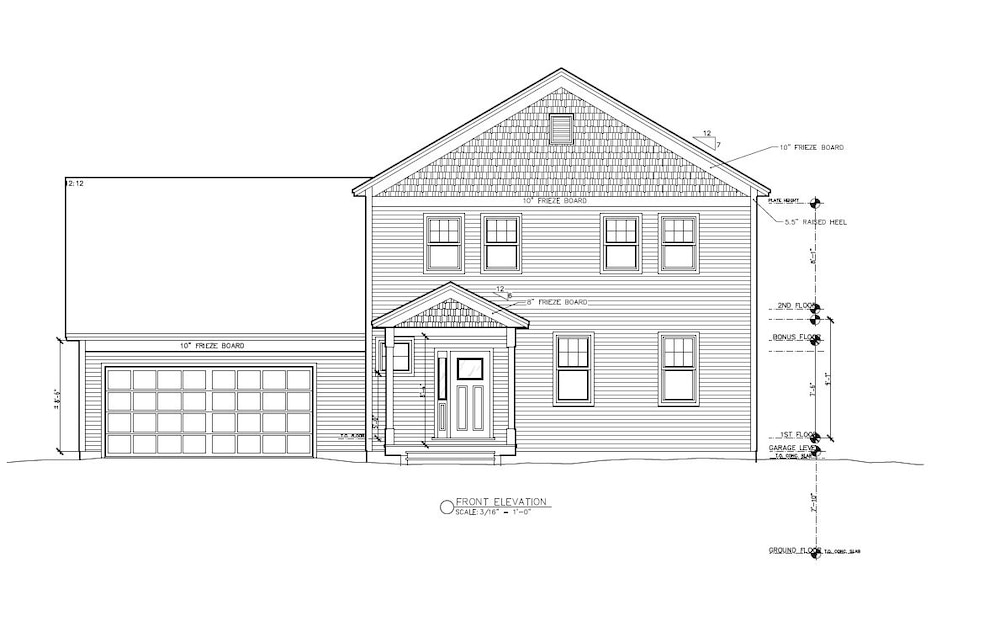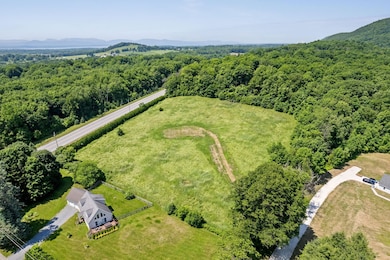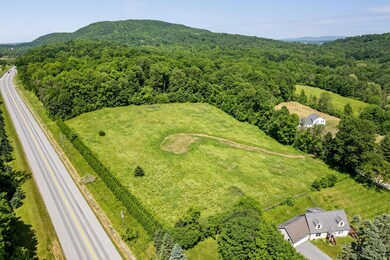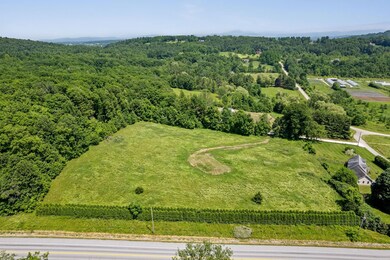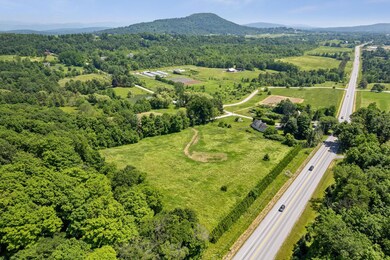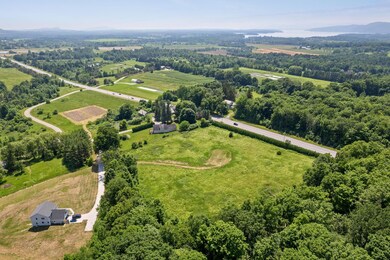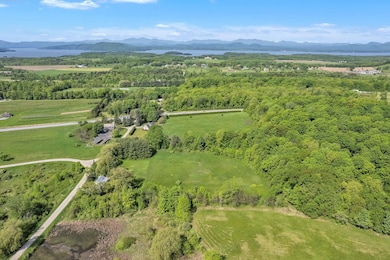
4425 Ethan Allen Hwy Charlotte, VT 05445
Estimated payment $5,598/month
Highlights
- 4.84 Acre Lot
- Colonial Architecture
- 2 Car Attached Garage
- Charlotte Central School Rated A-
- Mud Room
- Living Room
About This Home
Charlotte New Construction on 4.84 Acres! Enjoy low-maintenance, energy-efficient living in this brand new Colonial-style home built by Sterling Homes—a trusted Vermont builder with over 40 years of experience. Sterling’s homes blend modern design with energy efficiency, crafted with durability and attention to detail. The Allen Plan offers 3 bedrooms, 3 baths, an attached 2-car garage & quality finishes throughout. The open-concept main level features 9’ ceilings, abundant windows, a spacious living area, and a quartz kitchen with stainless appliances, gas range & center island. A slider leads to an optional back deck & green space. Upstairs: 3 bedrooms including a primary suite with walk-in closet & en suite bath. Bonus space above the garage & a basement with egress window offer potential for future expansion. Located near Rt 7, Charlotte & Shelburne Villages, Lake Champlain, and just 30 minutes to Burlington or Middlebury. Across from SweetRoots Farm & Market. Enjoy rolling fields, Mount Philo views & excellent southern exposure. Photos are likeness only- construction has not been started.
Home Details
Home Type
- Single Family
Est. Annual Taxes
- $3,969
Lot Details
- 4.84 Acre Lot
- Property is zoned Rural
Parking
- 2 Car Attached Garage
- Gravel Driveway
Home Design
- Home in Pre-Construction
- Colonial Architecture
- Contemporary Architecture
- Wood Frame Construction
- Shingle Roof
- Vinyl Siding
Interior Spaces
- Property has 2 Levels
- Mud Room
- Living Room
- Dining Room
Bedrooms and Bathrooms
- 3 Bedrooms
- En-Suite Primary Bedroom
Basement
- Basement Fills Entire Space Under The House
- Interior Basement Entry
Schools
- Charlotte Central Elementary And Middle School
- Champlain Valley Uhsd #15 High School
Utilities
- Forced Air Heating System
- Drilled Well
- High Speed Internet
Map
Home Values in the Area
Average Home Value in this Area
Tax History
| Year | Tax Paid | Tax Assessment Tax Assessment Total Assessment is a certain percentage of the fair market value that is determined by local assessors to be the total taxable value of land and additions on the property. | Land | Improvement |
|---|---|---|---|---|
| 2024 | $3,969 | $262,000 | $262,000 | $0 |
| 2023 | $3,529 | $262,000 | $262,000 | $0 |
| 2022 | $2,809 | $153,600 | $153,600 | $0 |
| 2021 | $2,917 | $153,600 | $153,600 | $0 |
| 2020 | $2,922 | $153,600 | $153,600 | $0 |
| 2019 | $2,818 | $153,600 | $153,600 | $0 |
| 2018 | $2,775 | $153,600 | $153,600 | $0 |
| 2017 | $2,646 | $153,600 | $153,600 | $0 |
| 2016 | $2,676 | $153,600 | $153,600 | $0 |
Property History
| Date | Event | Price | Change | Sq Ft Price |
|---|---|---|---|---|
| 06/09/2025 06/09/25 | For Sale | $958,375 | +248.5% | $532 / Sq Ft |
| 06/03/2025 06/03/25 | Price Changed | $275,000 | -6.8% | -- |
| 03/31/2025 03/31/25 | Price Changed | $295,000 | -5.1% | -- |
| 03/08/2025 03/08/25 | Off Market | $311,000 | -- | -- |
| 03/07/2025 03/07/25 | For Sale | $311,000 | +130.4% | -- |
| 01/18/2018 01/18/18 | Sold | $135,000 | -6.8% | -- |
| 11/21/2017 11/21/17 | Pending | -- | -- | -- |
| 10/25/2017 10/25/17 | Price Changed | $144,900 | -9.4% | -- |
| 07/05/2017 07/05/17 | For Sale | $159,900 | -- | -- |
Purchase History
| Date | Type | Sale Price | Title Company |
|---|---|---|---|
| Deed | $980,532 | -- | |
| Deed | $219,425 | -- | |
| Deed | -- | -- | |
| Deed | -- | -- | |
| Deed | -- | -- | |
| Deed | -- | -- | |
| Deed | $8,200 | -- | |
| Deed | $8,200 | -- |
Similar Homes in Charlotte, VT
Source: PrimeMLS
MLS Number: 5045428
APN: (043) 00100-4425
- 4630 Greenbush Rd
- 148 Little Horse Ln
- Lot 4 Homestead Dr
- 5597 Greenbush Rd
- 692 Church Hill Rd
- 488 Guinea Rd
- 1028 Converse Bay Rd
- 6110 Mt Philo Rd
- 16 Sutton Place
- 20 Patton Woods Rd
- 730 Bingham Brook Rd
- 3888 Spear St
- 178 Popple Dungeon Rd
- 2760 Spear St
- 754 Four Winds Rd
- 885 Greenbush Rd
- 2700 Fuller Mountain Rd
- 400 Crosswind Rd
- 96 Douglas Rd
- 1555 Spear St
