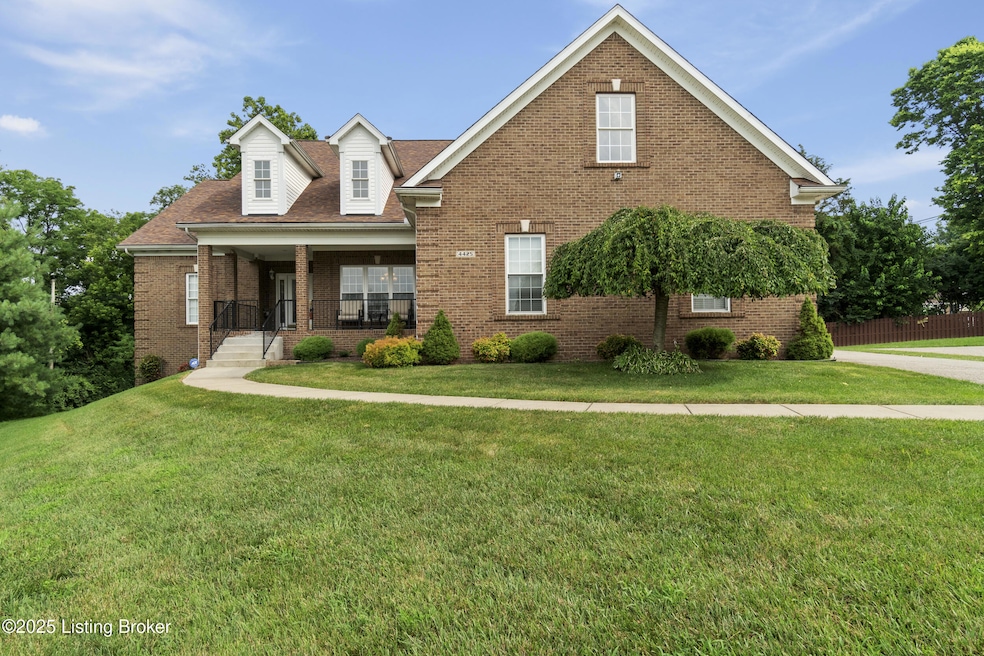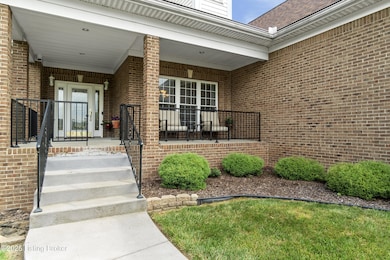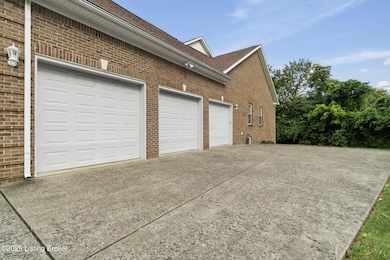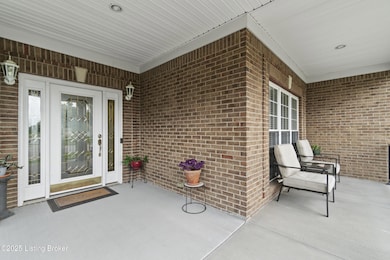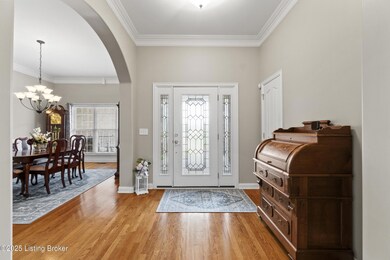
4425 Mansfield Estates Dr Louisville, KY 40299
Estimated payment $3,351/month
Highlights
- Deck
- 3 Car Attached Garage
- Forced Air Heating and Cooling System
- 1 Fireplace
About This Home
Huge split plan ranch- move in condition! Totally open.Great room has corner fireplace, Detailed moldings, DR totally open / HW floors, Kitchen loaded with cabinets & prep space! Double door pantry! Corian counters, eating area, tile floors, Super kitchen! BIG primary bedroom with hip vaulted ceiling & rope lighting! Luxury bath with double bowl vanities, tub, water closet & shower. Walk in closet. Two big bedrooms share jack & jill bath on other side of home. Laundry room, powder room on first floor too! Lower level is fantastic! Walks out to big side yard. Family room with wet bar, large enough for game tables, another bedroom, bath, storage rooms Utility garage, plus 3 car garage on main level! Unfinished attic for expansion! This home is a 10 ++ Will not last! Too much to list
Listing Agent
RE/MAX Properties East Brokerage Phone: 502-419-9339 License #185065 Listed on: 07/11/2025

Home Details
Home Type
- Single Family
Est. Annual Taxes
- $5,312
Year Built
- Built in 2004
Parking
- 3 Car Attached Garage
- Side or Rear Entrance to Parking
- Driveway
Home Design
- Brick Exterior Construction
- Poured Concrete
- Shingle Roof
Interior Spaces
- 1-Story Property
- 1 Fireplace
- Basement
Bedrooms and Bathrooms
- 4 Bedrooms
Outdoor Features
- Deck
Utilities
- Forced Air Heating and Cooling System
- Heating System Uses Natural Gas
Community Details
- Property has a Home Owners Association
- Mansfield Estates Subdivision
Listing and Financial Details
- Legal Lot and Block 0012 / 3639
- Assessor Parcel Number 363900120000
Map
Home Values in the Area
Average Home Value in this Area
Tax History
| Year | Tax Paid | Tax Assessment Tax Assessment Total Assessment is a certain percentage of the fair market value that is determined by local assessors to be the total taxable value of land and additions on the property. | Land | Improvement |
|---|---|---|---|---|
| 2024 | $5,312 | $514,380 | $63,600 | $450,780 |
| 2023 | $4,467 | $428,760 | $74,200 | $354,560 |
| 2022 | $4,981 | $428,760 | $74,200 | $354,560 |
| 2021 | $4,803 | $428,760 | $74,200 | $354,560 |
| 2020 | $3,791 | $367,000 | $60,000 | $307,000 |
| 2019 | $3,715 | $367,000 | $60,000 | $307,000 |
| 2018 | $461 | $367,000 | $60,000 | $307,000 |
| 2017 | $3,457 | $367,000 | $60,000 | $307,000 |
| 2013 | $3,687 | $368,700 | $60,000 | $308,700 |
Property History
| Date | Event | Price | Change | Sq Ft Price |
|---|---|---|---|---|
| 06/28/2025 06/28/25 | For Sale | $525,000 | +43.1% | $113 / Sq Ft |
| 07/17/2015 07/17/15 | Sold | $367,000 | -2.1% | $79 / Sq Ft |
| 06/05/2015 06/05/15 | Pending | -- | -- | -- |
| 04/28/2015 04/28/15 | For Sale | $375,000 | -- | $80 / Sq Ft |
Purchase History
| Date | Type | Sale Price | Title Company |
|---|---|---|---|
| Warranty Deed | $367,000 | Mattingly Ford Title | |
| Deed | $368,700 | -- |
Mortgage History
| Date | Status | Loan Amount | Loan Type |
|---|---|---|---|
| Open | $353,000 | New Conventional | |
| Closed | $353,000 | New Conventional | |
| Previous Owner | $258,000 | New Conventional | |
| Previous Owner | $116,000 | Unknown | |
| Previous Owner | $206,000 | New Conventional | |
| Previous Owner | $218,000 | Future Advance Clause Open End Mortgage | |
| Previous Owner | $236,000 | Unknown | |
| Previous Owner | $370,420 | Purchase Money Mortgage |
Similar Homes in Louisville, KY
Source: Metro Search (Greater Louisville Association of REALTORS®)
MLS Number: 1691065
APN: 363900120000
- 000 Loch Lea Ln
- 9212 Marse Henry Dr
- 4720 Ferrer Way
- 4808 Redmon Ct
- 4403 Pebblewood Ct
- 4710 Haeringdon Ct
- 8809 Roman Ct
- 4804 Mike Ct
- 9403 Alex Ct
- 9809 Southern Breeze Ln
- 50 Southern Breeze Ln Unit 1942 Ca
- 51 Southern Breeze Ln Unit 1942 Ca
- 8008 Happy Jack Way
- 8010 Happy Jack Way
- 9315 Loch Lea Ln Unit B
- 4906 Roman Dr
- 8811 Michael Edward Dr
- 4304 Rivanna Dr
- 8923 La Costa Rd
- 4106 Rivanna Dr
- 4706 Stony Brook Dr
- 4612 Scott Ct
- 9322 Villa Fair Ct
- 9348 Loch Lea Ln
- 8303 Watterson Trail
- 9313 Le Beau Ct
- 9401 Hurstbourne Crossings Dr
- 5312 Poindexter Dr
- 8901 Fairground Rd Unit 507-303
- 3603 Willowwood Ct
- 6003 Jodanielle Place
- 6000 Big Ben Dr
- 9732 Sue Helen Dr
- 4403 Gaudet Rd
- 6006 Highgrade Dr
- 10516 Firview Ct
- 10508 Whitepine View Place
- 10412 Pinoak View Dr
- 10400 Pavilion Way
- 292 Stoke On Trent St
