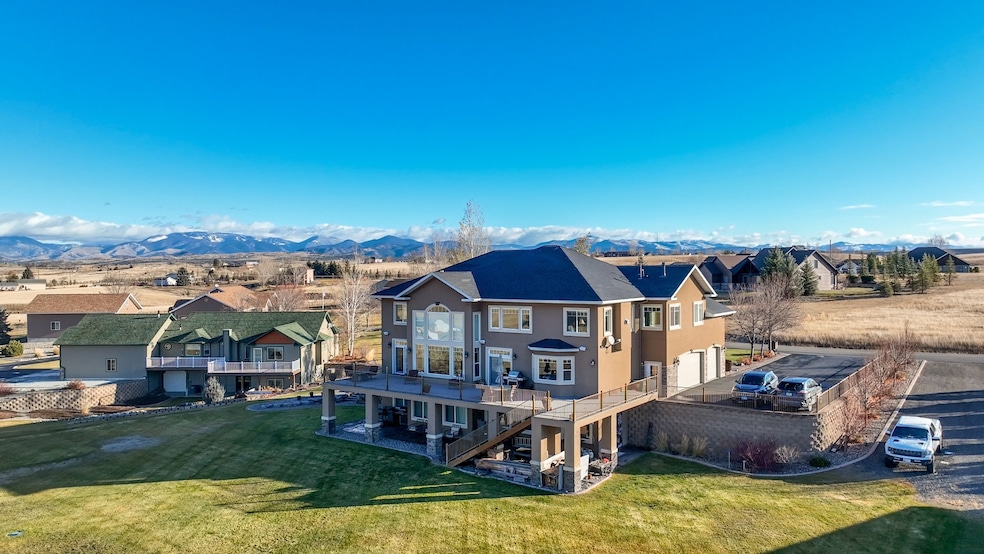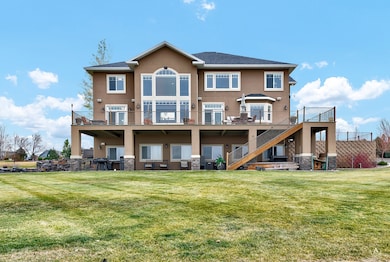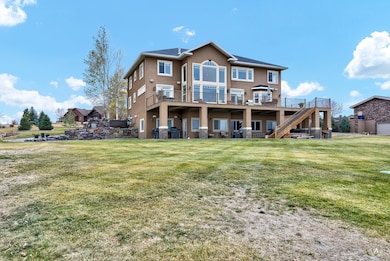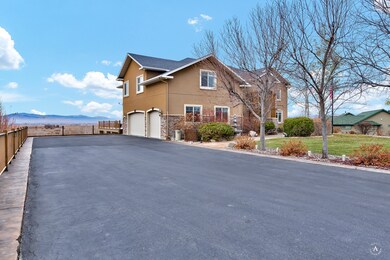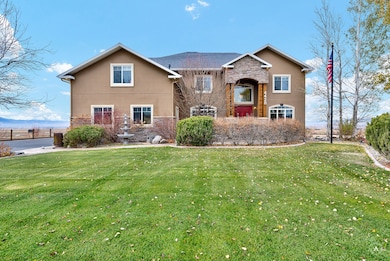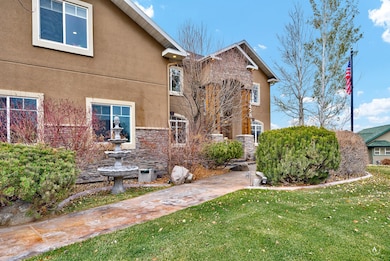
4428 Fox View Loop Helena, MT 59602
East Helena Valley NeighborhoodEstimated payment $9,884/month
Highlights
- Spa
- 2 Fireplaces
- 5 Car Attached Garage
- Deck
- Wrap Around Porch
- Wet Bar
About This Home
Welcome to your dream home! This exquisite 6-bedroom, 4.5-bath luxury residence, spanning 6,424 square feet, offers unparalleled West-facing views that overlook the breathtaking Helena Valley and stretch across to Lake Helena. Situated on over 1.5 acres of beautifully landscaped grounds, this property seamlessly combines elegance with modern convenience. As you step inside, you'll be greeted by the expansive open space connecting the kitchen, living room, and dining area, perfect for hosting and entertaining guests. The large wrap-around deck offers a seamless indoor-outdoor transition, allowing you to take full advantage of the stunning views and fresh air. The master bedroom retreat serves as a sanctuary, providing a private escape within your home. For the car enthusiasts, the property includes a spacious 3-car garage on the main level and a tuck-under 2-car garage, complete with a workshop, ample storage space, and a walk-in gun vault. Additional features elevate the luxury experience: unwind in your private theater room, welcome guests in the guest suite bedroom, and maintain productivity in the private office with double doors leading to the deck. This smart technology home not only prioritizes sophistication and style but also ensures your comfort and convenience. With unobstructed views of the city lights and the natural beauty of the Helena Valley, this residence is a rare gem that offers the ultimate luxury lifestyle. Don't miss the opportunity to make this stunning property your own!
Home Details
Home Type
- Single Family
Est. Annual Taxes
- $8,351
Year Built
- Built in 2007
Lot Details
- 1.54 Acre Lot
HOA Fees
- $25 Monthly HOA Fees
Parking
- 5 Car Attached Garage
- Additional Parking
Home Design
- Slab Foundation
- Poured Concrete
- Wood Frame Construction
- Blown-In Insulation
- Foam Insulation
- Composition Roof
Interior Spaces
- 6,424 Sq Ft Home
- Property has 3 Levels
- Wet Bar
- Central Vacuum
- 2 Fireplaces
- Home Security System
- Washer Hookup
- Finished Basement
Kitchen
- Oven or Range
- Stove
- <<microwave>>
- Dishwasher
- Disposal
Bedrooms and Bathrooms
- 6 Bedrooms
Outdoor Features
- Spa
- Deck
- Patio
- Wrap Around Porch
Utilities
- Forced Air Heating and Cooling System
- Heating System Uses Gas
- Underground Utilities
- Natural Gas Connected
- Private Water Source
- Well
- Water Softener
- Septic Tank
- Private Sewer
- Cable TV Available
Community Details
- Association fees include snow removal
- Fox View Estates Association
Listing and Financial Details
- Assessor Parcel Number 05199631402290000
Map
Home Values in the Area
Average Home Value in this Area
Tax History
| Year | Tax Paid | Tax Assessment Tax Assessment Total Assessment is a certain percentage of the fair market value that is determined by local assessors to be the total taxable value of land and additions on the property. | Land | Improvement |
|---|---|---|---|---|
| 2024 | $8,353 | $1,005,700 | $0 | $0 |
| 2023 | $8,309 | $1,005,700 | $0 | $0 |
| 2022 | $9,090 | $940,600 | $0 | $0 |
| 2021 | $9,049 | $940,600 | $0 | $0 |
| 2020 | $5,166 | $521,900 | $0 | $0 |
| 2019 | $5,206 | $521,900 | $0 | $0 |
| 2018 | $5,183 | $514,100 | $0 | $0 |
| 2017 | $4,443 | $514,100 | $0 | $0 |
| 2016 | $5,327 | $600,761 | $0 | $0 |
| 2015 | $5,303 | $600,761 | $0 | $0 |
| 2014 | $4,403 | $273,427 | $0 | $0 |
Property History
| Date | Event | Price | Change | Sq Ft Price |
|---|---|---|---|---|
| 02/04/2025 02/04/25 | For Sale | $1,659,000 | +65.9% | $258 / Sq Ft |
| 02/05/2021 02/05/21 | Sold | -- | -- | -- |
| 10/19/2020 10/19/20 | Pending | -- | -- | -- |
| 09/08/2020 09/08/20 | For Sale | $999,900 | -- | $156 / Sq Ft |
Purchase History
| Date | Type | Sale Price | Title Company |
|---|---|---|---|
| Warranty Deed | -- | First Montana Land Title Co | |
| Warranty Deed | -- | First Montana Title |
Mortgage History
| Date | Status | Loan Amount | Loan Type |
|---|---|---|---|
| Open | $699,900 | New Conventional | |
| Previous Owner | $404,000 | New Conventional | |
| Previous Owner | $50,000 | Credit Line Revolving | |
| Previous Owner | $417,000 | New Conventional | |
| Previous Owner | $417,000 | New Conventional | |
| Previous Owner | $406,074 | Construction |
Similar Homes in Helena, MT
Source: Montana Regional MLS
MLS Number: 30039712
APN: 05-1996-31-4-02-29-0000
- 4340 Fox View Loop
- 4279 Country View Dr
- 4349 Stoney Rd
- 4248 Fox Den Dr
- 4270 Fox Den Dr
- 3985 Chromium Ct
- 4186 Fox Ridge Dr
- 3680 Merritt Ln
- 4134 Fox Ridge Dr
- 4195 Fox Hollow Dr
- 4999 Fox Trot Dr
- 5012 Fox Trot Dr
- 3757 Juliet Dr
- 4645 Sea Ray Rd
- 2910 York Rd
- 3770 Wolfwillow Ct
- 3765 Wolfwillow Ct
- 3751 Wolfwillow Ct
- 3773 Wolfwillow Ct
- 3760 Wolfwillow Ct
- 226 Kinross Ct
- 105 E King St
- 1930 Tiger Ave
- 2845 N Sanders St
- 1035 Rd Runner St Unit 4
- 410 Grizz Ave
- 471 Paxon St
- 430 N Fee St
- 3282 Cabernet Dr Unit 3284
- 624 S California St
- 1048 E 6th Ave Unit 1
- 1520 N Benton Ave Unit Downstairs
- 440 N Park Ave Unit 3
- 1711 Hudson St Unit 3
- 1108 Cannon St
- 630 W Main St Unit A
- 9 B Barefoot Springs Ln
- 9 A Barefoot Springs Ln
- 9D Barefoot Springs Ln
- 9 Barefoot Springs Ln
