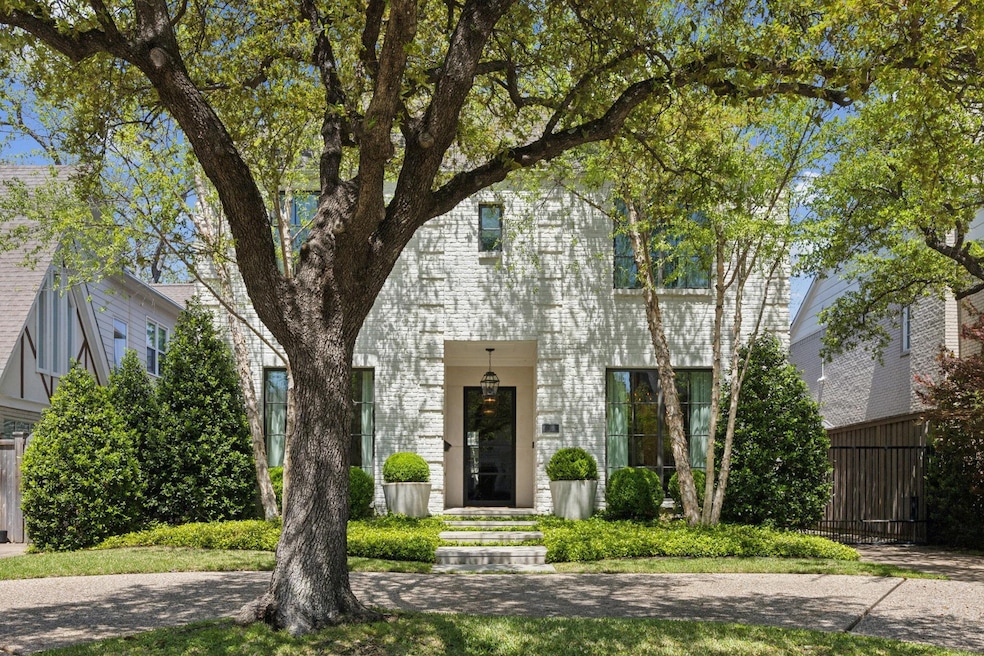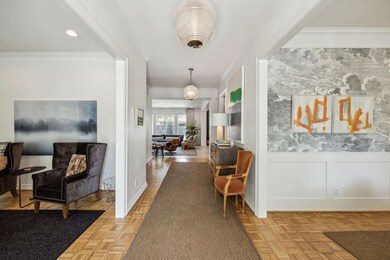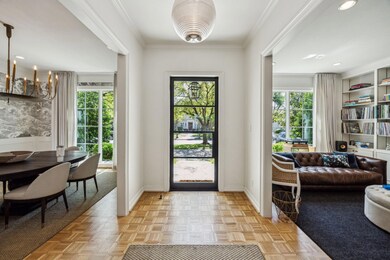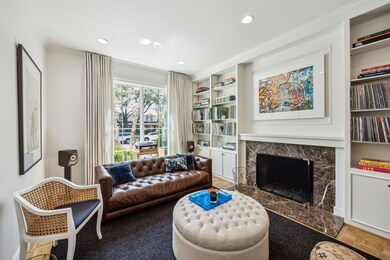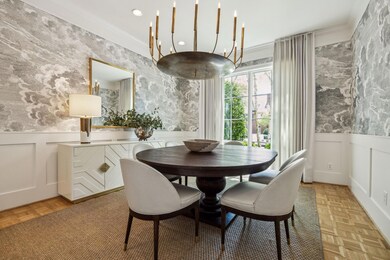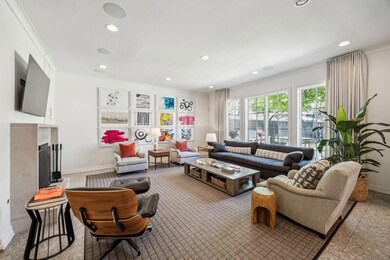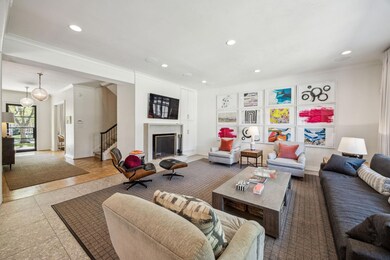
4428 Potomac Ave Dallas, TX 75205
Highlights
- Built-In Refrigerator
- Open Floorplan
- Wood Flooring
- Bradfield Elementary School Rated A
- Fireplace in Bedroom
- Private Yard
About This Home
As of June 2025Welcome to 4428 Potomac Avenue, traditional living in University Park, around the corner from Bradfield Elementary. This home underwent a transformation in 2017 by the renowned Chad Dorsey with More Design Build, showcasing unparalleled craftsmanship and attention to detail. The residence boasts four spacious bedrooms and three and a half bathrooms.
As you step inside, you're greeted by an expansive open floor plan that seamlessly integrates living spaces with a touch of modern elegance. The main level is adorned with premium finishes, including Ann Sacks tile and Waterworks plumbing fixtures, complemented by state-of-the-art Thermador appliances that cater to the most discerning chef. The dining room exudes sophistication with its stunning Fornasetti wallpaper, providing a perfect backdrop for elegant gatherings.
The upstairs level, featuring a primary suite with a serene balcony overlooking the beautifully landscaped surroundings. Two additional bedrooms share a thoughtfully designed Jack-and-Jill bathroom, while a fourth bedroom offers versatility for guests.
Outdoor you will find a built-in grill with Viking appliances, charming patio, perfect for entertaining.
Last Agent to Sell the Property
Compass RE Texas, LLC. Brokerage Phone: 312-493-2935 License #0820614 Listed on: 04/21/2025

Last Buyer's Agent
Shelly Bailey
BHHS Premier Properties License #0555997
Home Details
Home Type
- Single Family
Est. Annual Taxes
- $41,150
Year Built
- Built in 1980
Lot Details
- 7,492 Sq Ft Lot
- Wood Fence
- Landscaped
- Interior Lot
- Few Trees
- Private Yard
Parking
- 2 Car Garage
- Garage Door Opener
- Circular Driveway
- Electric Gate
- On-Street Parking
Home Design
- Flat Roof Shape
- Brick Exterior Construction
- Pillar, Post or Pier Foundation
- Composition Roof
Interior Spaces
- 3,723 Sq Ft Home
- 2-Story Property
- Open Floorplan
- Skylights
- Chandelier
- Window Treatments
- Living Room with Fireplace
- 3 Fireplaces
- Den with Fireplace
- Dryer
Kitchen
- Built-In Gas Range
- Built-In Refrigerator
- Dishwasher
- Kitchen Island
- Disposal
Flooring
- Wood
- Carpet
- Tile
Bedrooms and Bathrooms
- 4 Bedrooms
- Fireplace in Bedroom
- Walk-In Closet
- Double Vanity
Home Security
- Home Security System
- Fire and Smoke Detector
Outdoor Features
- Balcony
- Patio
- Terrace
- Exterior Lighting
- Built-In Barbecue
- Rain Gutters
Schools
- Bradfield Elementary School
- Highland Park
Utilities
- Central Heating and Cooling System
- Heating System Uses Natural Gas
- High Speed Internet
- Cable TV Available
Community Details
- Loma Linda Subdivision
Listing and Financial Details
- Legal Lot and Block 6 / 7
- Assessor Parcel Number 60119500070060000
Ownership History
Purchase Details
Home Financials for this Owner
Home Financials are based on the most recent Mortgage that was taken out on this home.Purchase Details
Home Financials for this Owner
Home Financials are based on the most recent Mortgage that was taken out on this home.Purchase Details
Home Financials for this Owner
Home Financials are based on the most recent Mortgage that was taken out on this home.Purchase Details
Home Financials for this Owner
Home Financials are based on the most recent Mortgage that was taken out on this home.Similar Homes in the area
Home Values in the Area
Average Home Value in this Area
Purchase History
| Date | Type | Sale Price | Title Company |
|---|---|---|---|
| Deed | -- | Independence Title | |
| Vendors Lien | -- | Attorney | |
| Vendors Lien | -- | -- | |
| Vendors Lien | -- | -- |
Mortgage History
| Date | Status | Loan Amount | Loan Type |
|---|---|---|---|
| Open | $1,499,999 | New Conventional | |
| Previous Owner | $80,000 | Credit Line Revolving | |
| Previous Owner | $600,000 | New Conventional | |
| Previous Owner | $700,000 | Stand Alone Refi Refinance Of Original Loan | |
| Previous Owner | $143,050 | Unknown | |
| Previous Owner | $628,000 | Purchase Money Mortgage | |
| Previous Owner | $480,000 | Purchase Money Mortgage | |
| Closed | $60,000 | No Value Available | |
| Closed | $157,000 | No Value Available |
Property History
| Date | Event | Price | Change | Sq Ft Price |
|---|---|---|---|---|
| 06/27/2025 06/27/25 | Sold | -- | -- | -- |
| 05/23/2025 05/23/25 | Pending | -- | -- | -- |
| 05/16/2025 05/16/25 | Price Changed | $2,999,999 | -6.1% | $806 / Sq Ft |
| 04/21/2025 04/21/25 | For Sale | $3,195,000 | -- | $858 / Sq Ft |
Tax History Compared to Growth
Tax History
| Year | Tax Paid | Tax Assessment Tax Assessment Total Assessment is a certain percentage of the fair market value that is determined by local assessors to be the total taxable value of land and additions on the property. | Land | Improvement |
|---|---|---|---|---|
| 2024 | $22,911 | $2,524,590 | $1,500,000 | $1,024,590 |
| 2023 | $22,911 | $1,920,000 | $975,000 | $945,000 |
| 2022 | $31,141 | $1,644,710 | $937,500 | $707,210 |
| 2021 | $27,562 | $1,370,000 | $825,000 | $545,000 |
| 2020 | $28,286 | $1,375,450 | $825,000 | $550,450 |
| 2019 | $29,398 | $1,375,450 | $825,000 | $550,450 |
| 2018 | $29,004 | $1,375,450 | $787,500 | $587,950 |
| 2017 | $26,781 | $1,302,470 | $712,500 | $589,970 |
| 2016 | $23,322 | $1,134,230 | $712,500 | $421,730 |
| 2015 | $13,150 | $811,380 | $540,000 | $271,380 |
| 2014 | $13,150 | $811,380 | $540,000 | $271,380 |
Agents Affiliated with this Home
-
Stacy Gibbons
S
Seller's Agent in 2025
Stacy Gibbons
Compass RE Texas, LLC.
(312) 493-2935
1 in this area
1 Total Sale
-
S
Buyer's Agent in 2025
Shelly Bailey
BHHS Premier Properties
Map
Source: North Texas Real Estate Information Systems (NTREIS)
MLS Number: 20909882
APN: 60119500070060000
- 4501 Potomac Ave
- 5800 Armstrong Pkwy
- 4516 Mockingbird Ln
- 4356 San Carlos St
- 4444 Livingston Ave
- 4516 Shenandoah Ave
- 4601 Mockingbird Ln
- 4604 Southern Ave
- 4511 Livingston Ave
- 4641 Mockingbird Ln
- 5536 Wateka Dr
- 4116 Shenandoah St
- 4428 N Versailles Ave
- 5525 Wateka Dr
- 5356 Southern Ave
- 4517 N Versailles Ave
- 4518 University Blvd Unit A
- 4208 Beverly Dr
- 4515 S Versailles Ave
- 5533 W University Blvd
