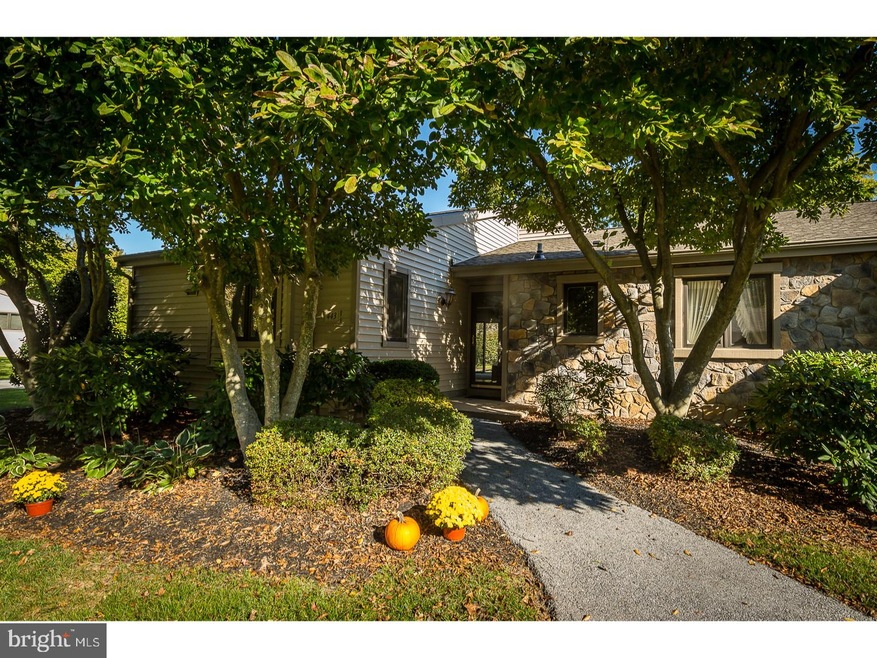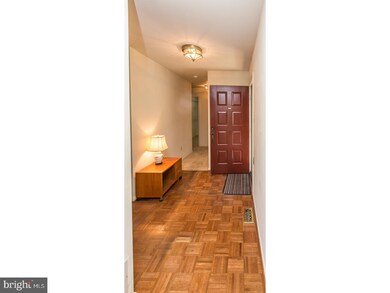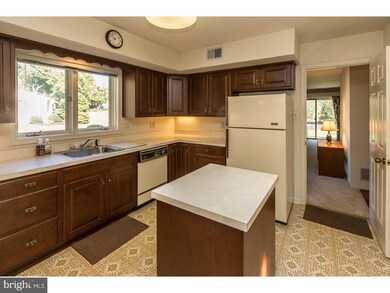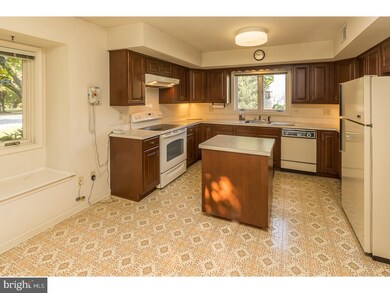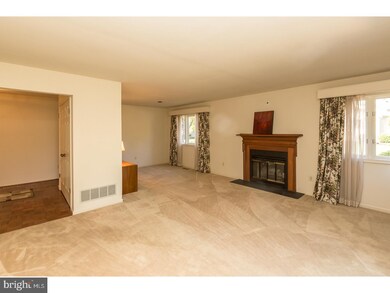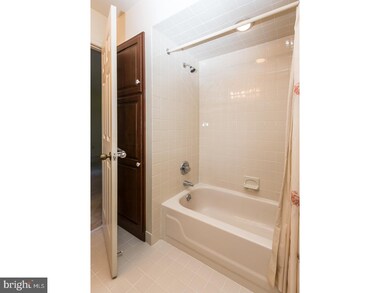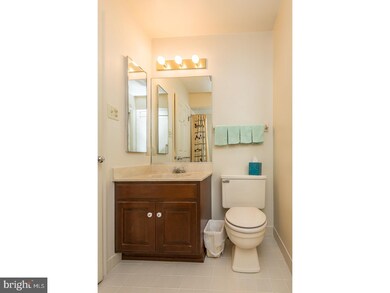
443 Eaton Way West Chester, PA 19380
Estimated Value: $444,000 - $518,000
Highlights
- Senior Community
- 1 Fireplace
- Tennis Courts
- Rambler Architecture
- Community Pool
- 1 Car Detached Garage
About This Home
As of April 2018This highly sought after Donegal Model which sits on a huge corner lot looks like a park setting. Located in the serene 55 active community of Hershey's Mill, this home is in nice condition but will need a little tender loving care. Enter into the foyer with parquet flooring with a nice size coat closet. The eat in kitchen is nice and bright with a window seat so you can enjoy the landscaping from the windows and small island. The combination living room and dining room have a beautiful wood burning fireplace. The Dining Room leads to sliders giving access to a concrete patio. The first level is complete with Master Bedroom with a window seat and walk-in closet and adjoining bath and an additional bedroom and hall bathroom. The partially finished basement has small individual rooms that can be used for an office, den or bedroom. One of the rooms has a pull down screen for watching movies. Eaton Village has it's own pool which is great for socializing during the summer months. Come and see what Hershey's Mill can offer with it's great location and wonderful recreational facilities including clubhouse, pool, tennis, walking trails community gardens and much more.
Last Agent to Sell the Property
Engel & Völkers License #RS340876 Listed on: 10/19/2017

Townhouse Details
Home Type
- Townhome
Est. Annual Taxes
- $3,854
Year Built
- Built in 1983
Lot Details
- 1,058 Sq Ft Lot
- Property is in good condition
HOA Fees
- $493 Monthly HOA Fees
Parking
- 1 Car Detached Garage
- 1 Open Parking Space
Home Design
- Rambler Architecture
- Shingle Roof
- Vinyl Siding
- Concrete Perimeter Foundation
Interior Spaces
- 1,058 Sq Ft Home
- Property has 1 Level
- 1 Fireplace
- Living Room
- Dining Room
- Basement Fills Entire Space Under The House
- Home Security System
- Eat-In Kitchen
- Laundry on main level
Bedrooms and Bathrooms
- 2 Bedrooms
- En-Suite Primary Bedroom
- 2 Full Bathrooms
Utilities
- Central Air
- Heating Available
- Electric Water Heater
- Cable TV Available
Listing and Financial Details
- Tax Lot 0264
- Assessor Parcel Number 53-02N-0264
Community Details
Overview
- Senior Community
- Association fees include pool(s), lawn maintenance, snow removal, trash, insurance, alarm system
- Hersheys Mill Subdivision, Donegal Floorplan
Recreation
- Tennis Courts
- Community Pool
Pet Policy
- Pets allowed on a case-by-case basis
Ownership History
Purchase Details
Home Financials for this Owner
Home Financials are based on the most recent Mortgage that was taken out on this home.Purchase Details
Similar Homes in West Chester, PA
Home Values in the Area
Average Home Value in this Area
Purchase History
| Date | Buyer | Sale Price | Title Company |
|---|---|---|---|
| Wall Wendy L | -- | -- | |
| Wall Nancy S | $112,000 | -- |
Property History
| Date | Event | Price | Change | Sq Ft Price |
|---|---|---|---|---|
| 04/03/2018 04/03/18 | Sold | $247,500 | -10.0% | $234 / Sq Ft |
| 02/08/2018 02/08/18 | Pending | -- | -- | -- |
| 10/19/2017 10/19/17 | For Sale | $275,000 | -- | $260 / Sq Ft |
Tax History Compared to Growth
Tax History
| Year | Tax Paid | Tax Assessment Tax Assessment Total Assessment is a certain percentage of the fair market value that is determined by local assessors to be the total taxable value of land and additions on the property. | Land | Improvement |
|---|---|---|---|---|
| 2024 | $4,210 | $146,510 | $50,780 | $95,730 |
| 2023 | $4,210 | $146,510 | $50,780 | $95,730 |
| 2022 | $4,082 | $146,510 | $50,780 | $95,730 |
| 2021 | $4,024 | $146,510 | $50,780 | $95,730 |
| 2020 | $3,997 | $146,510 | $50,780 | $95,730 |
| 2019 | $3,940 | $146,510 | $50,780 | $95,730 |
| 2018 | $3,854 | $146,510 | $50,780 | $95,730 |
| 2017 | $3,768 | $146,510 | $50,780 | $95,730 |
| 2016 | $3,315 | $146,510 | $50,780 | $95,730 |
| 2015 | $3,315 | $146,510 | $50,780 | $95,730 |
| 2014 | $3,315 | $146,510 | $50,780 | $95,730 |
Agents Affiliated with this Home
-
Brenda Smith

Seller's Agent in 2018
Brenda Smith
Engel & Völkers
(484) 753-3763
50 Total Sales
Map
Source: Bright MLS
MLS Number: 1003284305
APN: 53-02N-0264.0000
- 383 Eaton Way
- 431 Eaton Way
- 959 Kennett Way
- 960 Kennett Way
- 1411 Greenhill Rd
- 1492 Quaker Ridge
- 10 Hersheys Dr
- 362 Devon Way
- 66 Ashton Way
- 244 Chatham Way
- 1594 Ulster Place
- 74 Ashton Way
- 1215 Youngs Rd
- The Delchester - Millstone Cir
- THE WARREN - Millstone Cir
- THE GREENBRIAR - Millstone Cir
- THE PRESCOTT - Millstone Cir
- 1420 E Boot Rd
- 787 Inverness Dr
- 1235 Waterford Rd
