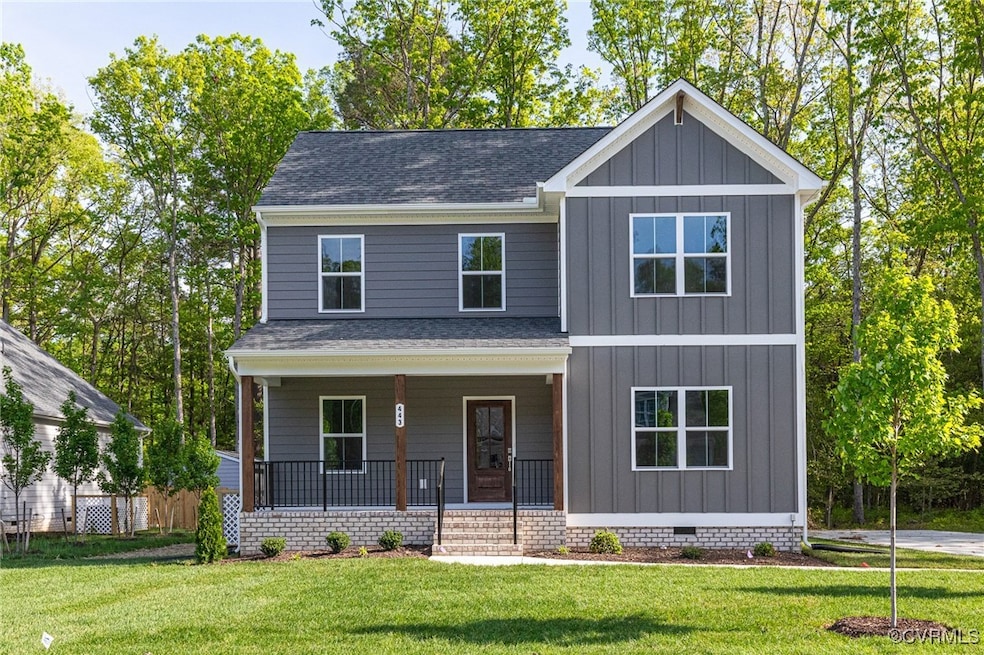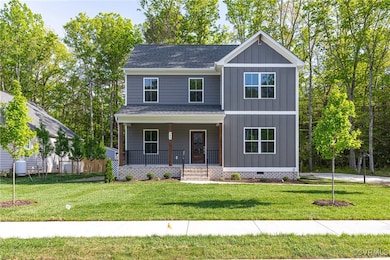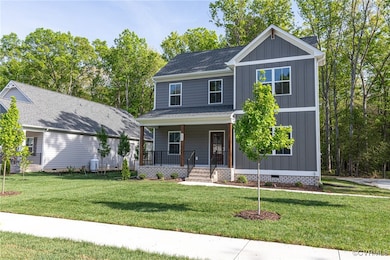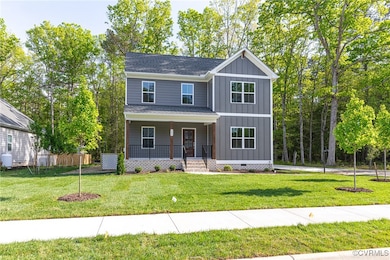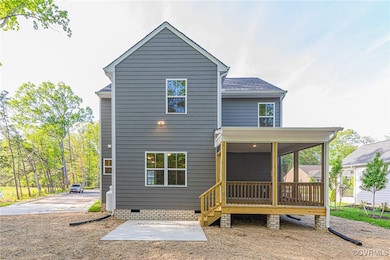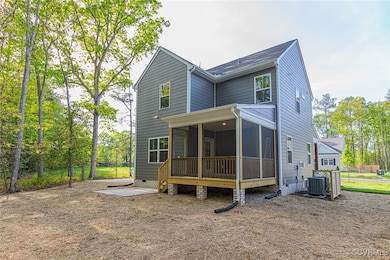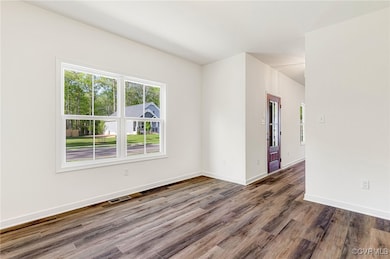
443 Haley Ct Ashland, VA 23005
Estimated payment $2,672/month
Highlights
- Under Construction
- Farmhouse Style Home
- Granite Countertops
- Liberty Middle School Rated A-
- High Ceiling
- Screened Porch
About This Home
MOVE IN READY! LIMITED TIME INCENTIVE $5,000 to be used toward closing costs, rate buy down for CONTRACTS SIGNED BY JUNE 30.* Our spacious Rowland floorplan comes to Haley Meadows! The elevated farmhouse details make this home picture perfect! Upon entering from the full front porch, you’ll find a flex space to the right, and the family room to the left, where you can cozy up with your family around the gas fireplace. The eat-in kitchen at the rear of the house is a host’s dream, complete with a large dinette and even a 12x12 screened porch with trees behind. Off the kitchen is the half bath and luxury vinyl plank runs throughout the first floor. Upstairs, you’ll find 3 full bedrooms, along with a full bathroom and laundry room. The primary suite includes a large walk in closet and spa-like bathroom with a tiled shower, dual vanity, linen closet, and a ceramic tiled floor. Haley Meadows is going fast! Don’t miss your opportunity to call Haley Meadows home. Pictures of completed Rowland are of previously built home and may not reflect final finishes in home. *Must use preferred lender and closing attorney to receive incentive. Loan terms and conditions apply, see lender for details.
Listing Agent
Realty Richmond Brokerage Email: sshurm@realtyrichmondva.com License #0225209443 Listed on: 09/25/2024
Home Details
Home Type
- Single Family
Est. Annual Taxes
- $932
Year Built
- Built in 2024 | Under Construction
Lot Details
- 0.25 Acre Lot
HOA Fees
- $20 Monthly HOA Fees
Home Design
- Farmhouse Style Home
- Frame Construction
- Asphalt Roof
- HardiePlank Type
Interior Spaces
- 1,870 Sq Ft Home
- 2-Story Property
- High Ceiling
- Dining Area
- Screened Porch
- Crawl Space
Kitchen
- Electric Cooktop
- Microwave
- Dishwasher
- Kitchen Island
- Granite Countertops
Flooring
- Carpet
- Ceramic Tile
- Vinyl
Bedrooms and Bathrooms
- 3 Bedrooms
Parking
- Detached Garage
- Driveway
Schools
- Ashland Elementary School
- Liberty Middle School
- Patrick Henry High School
Utilities
- Zoned Heating and Cooling
- Water Heater
Community Details
- Haley Meadows Subdivision
Listing and Financial Details
- Tax Lot 13
- Assessor Parcel Number 7870-54-6356
Map
Home Values in the Area
Average Home Value in this Area
Tax History
| Year | Tax Paid | Tax Assessment Tax Assessment Total Assessment is a certain percentage of the fair market value that is determined by local assessors to be the total taxable value of land and additions on the property. | Land | Improvement |
|---|---|---|---|---|
| 2025 | $932 | $115,000 | $115,000 | $0 |
| 2024 | -- | $57,500 | $57,500 | $0 |
Property History
| Date | Event | Price | Change | Sq Ft Price |
|---|---|---|---|---|
| 04/25/2025 04/25/25 | Price Changed | $484,950 | -2.0% | $259 / Sq Ft |
| 03/31/2025 03/31/25 | Price Changed | $494,950 | -1.0% | $265 / Sq Ft |
| 03/18/2025 03/18/25 | Price Changed | $499,900 | -1.0% | $267 / Sq Ft |
| 03/03/2025 03/03/25 | Price Changed | $504,900 | 0.0% | $270 / Sq Ft |
| 11/26/2024 11/26/24 | Price Changed | $504,950 | -5.4% | $270 / Sq Ft |
| 09/25/2024 09/25/24 | For Sale | $533,549 | -- | $285 / Sq Ft |
Purchase History
| Date | Type | Sale Price | Title Company |
|---|---|---|---|
| Deed | $412,500 | Old Republic National Title In |
Similar Homes in the area
Source: Central Virginia Regional MLS
MLS Number: 2425374
APN: 7870-54-6356
- 508 Chapman St
- 221 Amburn Ln
- 0 Wesley St Unit 2431424
- 122 Steyland St
- 113 Steyland St
- 124 Steyland St
- 254 Amburn Ln
- 505 N James St
- 414 John St
- 246 Amburn Ln
- 118 Lauradell Rd
- 703 W Vaughan Rd
- 720 Chapman St
- 713 Chapman St
- 229 Lauradell Rd
- 109 Axton Ln
- 0 E Patrick St
- 204 College Ave
- 10520 Orchard Blossom Dr
- Lot 73 Lauradell Rd
- 205-209 Duncan St
- 204 Kings Arms Ct
- 305 Arlington St
- 6 Courtside Ln
- 15352 Binns Rd
- 10267 Lakeridge Square Ct
- 9440 Pleasant Point Way
- 3230 Friars Walk Ln Unit 3230
- 10449 Atlee Station Rd
- 3100 Stone Arbor Ln
- 4004 Carrie Mill Crossing
- 413 Siena Ln
- 10740 Morgan Mill Rd
- 10600 Livy Ln
- 1542 Patriot Cir
- 1701 Daly Ct
- 1200 Virginia Center
- 10741 Mountain Ash Dr
- 2545 Mountain Ash Cir
- 9724 Virginia Centerway Place
