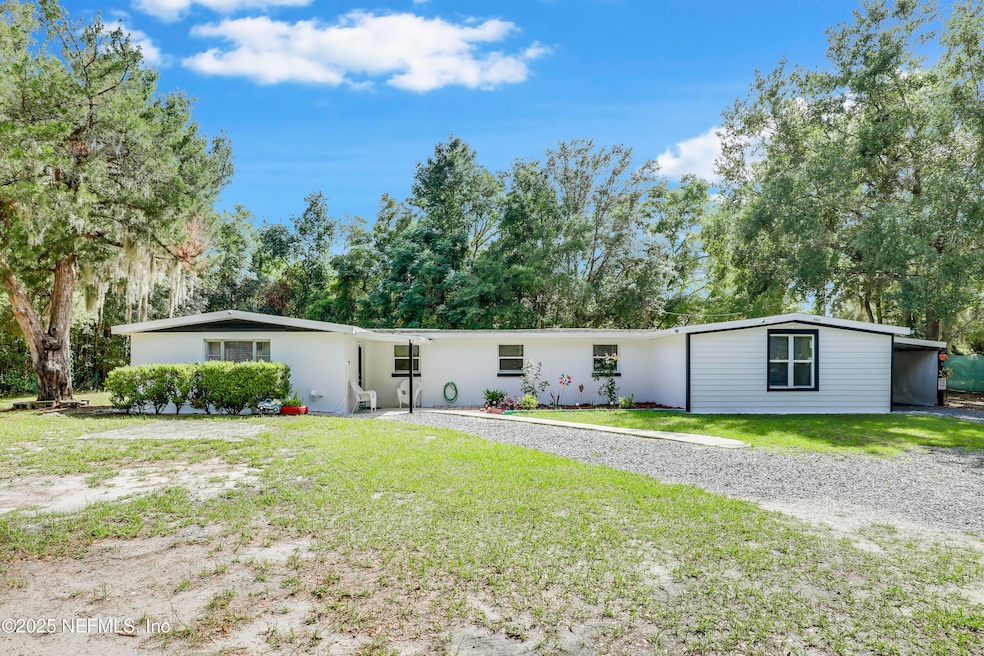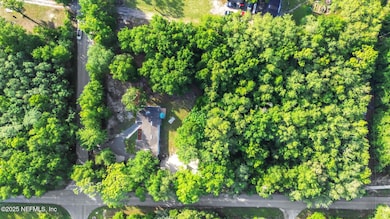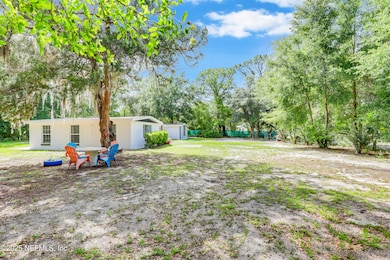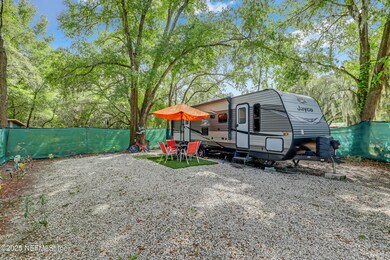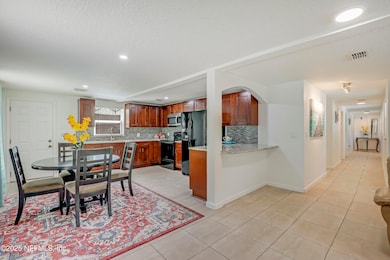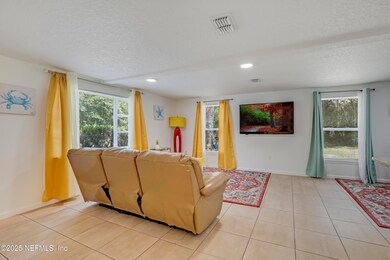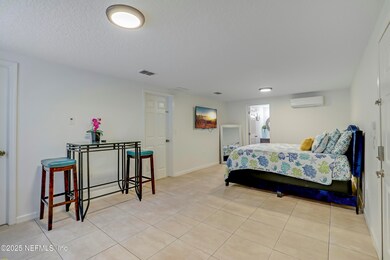
443 Polk Ave Orange Park, FL 32065
Lakeside NeighborhoodEstimated payment $2,351/month
Highlights
- RV Access or Parking
- Views of Trees
- Open Floorplan
- Ridgeview Elementary School Rated A-
- 1.84 Acre Lot
- Corner Lot
About This Home
**HUGE LOT**COMPLETELY REMODELED**POTENTIAL INCOME PRODUCING** Welcome home to this VERSATILE and SPACIOUS property, remodeled from top to bottom! This home sits on a HUGE FENCED-IN LOT with a GATED DRIVEWAY, ensuring PRIVACY and SECURITY. This house features 4 beds/3 baths, each with floor-to-ceilling tile in the shower/tub and LARGE WALK-IN CLOSETS. Inside, an OPEN LAYOUT creates a bright and welcoming atmosphere. The kitchen boasts gorgeous cabinetry and countertops. A dedicated laundry room with BUILT-IN SHELVES adds convenience. PLUS, discover a separate GUEST SUITE complete with its own bathroom, a huge walk-in closet, and a private entrance - perfect for MULTIGENERATIONAL living, or an INCOME-PRODUCING AIRBNB. Outside, you'll find a PAVERED PATIO, an ATTACHED CARPORT, and a HUGE DRIVEWAY with abundant parking - including HOOKUPS AND SPACE FOR AN RV. Enjoy a peaceful, country feel while being just minutes from Blanding Blvd and tons of shopping and dining. This home truly is an amazing opportunity, don't miss out!
Home Details
Home Type
- Single Family
Est. Annual Taxes
- $2,175
Year Built
- Built in 1966 | Remodeled
Lot Details
- 1.84 Acre Lot
- Lot Dimensions are 213 x 387
- Southeast Facing Home
- Corner Lot
Home Design
- Shingle Roof
- Concrete Siding
- Block Exterior
Interior Spaces
- 1,886 Sq Ft Home
- 1-Story Property
- Open Floorplan
- Tile Flooring
- Views of Trees
- Security System Owned
Kitchen
- Eat-In Kitchen
- Breakfast Bar
- Electric Range
- Microwave
Bedrooms and Bathrooms
- 4 Bedrooms
- Walk-In Closet
- 3 Full Bathrooms
- Bathtub and Shower Combination in Primary Bathroom
Laundry
- Laundry in unit
- Dryer
- Washer
Parking
- 1 Carport Space
- Additional Parking
- RV Access or Parking
Outdoor Features
- Patio
Schools
- Ridgeview Elementary School
- Ridgeview High School
Utilities
- Central Heating and Cooling System
- Heat Pump System
- Well
- Electric Water Heater
- Septic Tank
Community Details
- No Home Owners Association
- Ridgewood Subdivision
Listing and Financial Details
- Assessor Parcel Number 23042502057800000
Map
Home Values in the Area
Average Home Value in this Area
Tax History
| Year | Tax Paid | Tax Assessment Tax Assessment Total Assessment is a certain percentage of the fair market value that is determined by local assessors to be the total taxable value of land and additions on the property. | Land | Improvement |
|---|---|---|---|---|
| 2024 | $2,066 | $136,670 | $90,000 | $46,670 |
| 2023 | $2,066 | $135,013 | $90,000 | $45,013 |
| 2022 | $1,702 | $107,962 | $70,000 | $37,962 |
| 2021 | $1,511 | $82,559 | $50,000 | $32,559 |
| 2020 | $1,714 | $97,738 | $50,000 | $47,738 |
| 2019 | $1,730 | $97,729 | $50,000 | $47,729 |
| 2018 | $691 | $68,742 | $0 | $0 |
| 2017 | $693 | $67,328 | $0 | $0 |
| 2016 | $698 | $65,943 | $0 | $0 |
| 2015 | $729 | $65,485 | $0 | $0 |
| 2014 | $732 | $66,466 | $0 | $0 |
Property History
| Date | Event | Price | Change | Sq Ft Price |
|---|---|---|---|---|
| 06/26/2025 06/26/25 | Price Changed | $394,900 | -1.3% | $209 / Sq Ft |
| 06/09/2025 06/09/25 | For Sale | $399,999 | +344.4% | $212 / Sq Ft |
| 12/17/2023 12/17/23 | Off Market | $90,000 | -- | -- |
| 02/27/2020 02/27/20 | Sold | $90,000 | -18.1% | $71 / Sq Ft |
| 02/14/2020 02/14/20 | Pending | -- | -- | -- |
| 02/05/2020 02/05/20 | For Sale | $109,900 | -- | $86 / Sq Ft |
Purchase History
| Date | Type | Sale Price | Title Company |
|---|---|---|---|
| Special Warranty Deed | $90,000 | Dependable Ttl Svcs Of Fl In | |
| Trustee Deed | $41,100 | None Available |
Mortgage History
| Date | Status | Loan Amount | Loan Type |
|---|---|---|---|
| Previous Owner | $58,786 | Unknown | |
| Previous Owner | $25,000 | Credit Line Revolving | |
| Previous Owner | $80,000 | Unknown |
Similar Homes in Orange Park, FL
Source: realMLS (Northeast Florida Multiple Listing Service)
MLS Number: 2091328
APN: 23-04-25-020578-000-00
- 852 Maplewood Ln
- 2557 Glenloch Ct
- 2761 Graniteridge Ct
- 2471 Charwood Ct
- 2566 Sandlewood Cir
- 3100 Hickory Glen Dr
- 755 Sandlewood Dr
- 2453 Charwood Ct
- 2320 Locustwood Ct
- 2305 Locustwood Ct
- 2422 Longwood St
- 2661 Carmel Ct Unit B
- 804 Lightwood Ct
- 1121 Londonderry Dr
- 930 Ironridge Ct
- 902 Lakeridge Dr
- 3599 Mateo Place
- 914 Quailridge Ct
- 2631 Bottomridge Dr
- 2898 Circle Ridge Dr
