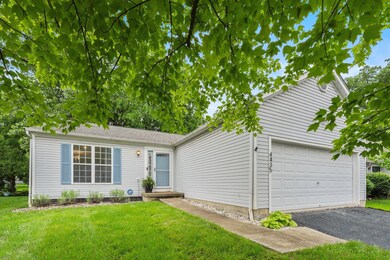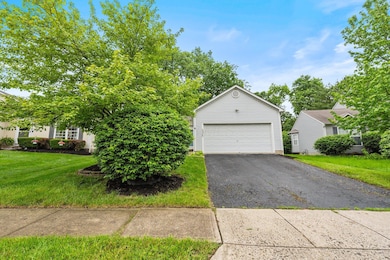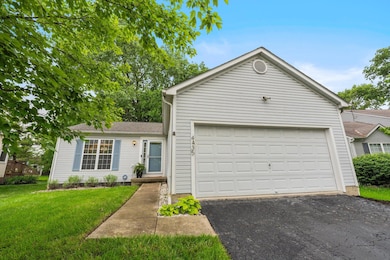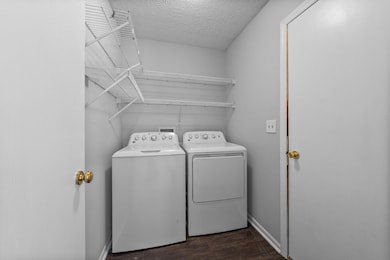
4435 Gaffney Ct Columbus, OH 43228
Trabue Woods NeighborhoodEstimated payment $2,062/month
Highlights
- Deck
- Fenced Yard
- 2 Car Attached Garage
- Ranch Style House
- Cul-De-Sac
- 1-minute walk to Trabue Woods Park
About This Home
Situated on a quiet cul-de-sac in the established Trabue Woods community, completely renovated 3-bedroom, 2-bathroom home offers modern comfort with an open concept living space offering over 1200 square feet.
The home's entire interior has been totally refreshed, featuring new luxury vinyl flooring throughout, offering durability and warmth. Recently professionally painted in a soft, neutral palette, enhancing the home's natural light and inviting atmosphere.
The kitchen has been fully renovated with A full suite of stainless steel appliances, including a French-door refrigerator and built-in microwave, which adds both style and function. The gorgeous Quartz Countertops and freshly painted cabinets. Updated lighting and hardware complete the space.
The Spacious great room overlooks a generous sized deck and adjoining patio which is perfect for entertaining family and friends.
Both full bathrooms have been completely reimagined with new vanities, beautiful fixtures, and updated lighting.
Additional features include a convenient first-floor laundry room, an attached two-car garage, Finished lower level, and a fully fenced in backyard with mature trees for privacy. All of this and Walking distance to a wonderful neighborhood park!
Excellent Location with access to all restaurants, shopping, schools, and major highways. This home is move in ready!! Please see the list of improvements.
Home Details
Home Type
- Single Family
Est. Annual Taxes
- $3,195
Year Built
- Built in 1997
Lot Details
- 0.28 Acre Lot
- Cul-De-Sac
- Fenced Yard
HOA Fees
- $7 Monthly HOA Fees
Parking
- 2 Car Attached Garage
Home Design
- Ranch Style House
- Block Foundation
- Vinyl Siding
Interior Spaces
- 1,212 Sq Ft Home
- Insulated Windows
- Family Room
- Basement
- Recreation or Family Area in Basement
- Laundry on main level
Kitchen
- Electric Range
- <<microwave>>
- Dishwasher
Flooring
- Carpet
- Vinyl
Bedrooms and Bathrooms
- 3 Main Level Bedrooms
- 2 Full Bathrooms
Outdoor Features
- Deck
- Patio
Utilities
- Forced Air Heating and Cooling System
- Heating System Uses Gas
Listing and Financial Details
- Assessor Parcel Number 570-237625
Community Details
Overview
- Association Phone (614) 989-0417
Recreation
- Park
Map
Home Values in the Area
Average Home Value in this Area
Tax History
| Year | Tax Paid | Tax Assessment Tax Assessment Total Assessment is a certain percentage of the fair market value that is determined by local assessors to be the total taxable value of land and additions on the property. | Land | Improvement |
|---|---|---|---|---|
| 2024 | $3,195 | $85,440 | $29,050 | $56,390 |
| 2023 | $3,290 | $85,440 | $29,050 | $56,390 |
| 2022 | $2,975 | $59,400 | $13,130 | $46,270 |
| 2021 | $3,034 | $59,400 | $13,130 | $46,270 |
| 2020 | $3,018 | $59,400 | $13,130 | $46,270 |
| 2019 | $2,900 | $48,300 | $10,500 | $37,800 |
| 2018 | $2,144 | $48,300 | $10,500 | $37,800 |
| 2017 | $2,198 | $48,300 | $10,500 | $37,800 |
| 2016 | $2,079 | $43,120 | $9,450 | $33,670 |
| 2015 | $2,079 | $43,120 | $9,450 | $33,670 |
| 2014 | $2,081 | $43,120 | $9,450 | $33,670 |
| 2013 | $1,032 | $43,120 | $9,450 | $33,670 |
Property History
| Date | Event | Price | Change | Sq Ft Price |
|---|---|---|---|---|
| 06/19/2025 06/19/25 | Price Changed | $324,000 | -1.8% | $267 / Sq Ft |
| 06/01/2025 06/01/25 | For Sale | $329,900 | +106.6% | $272 / Sq Ft |
| 08/31/2018 08/31/18 | Sold | $159,700 | -6.0% | $132 / Sq Ft |
| 08/01/2018 08/01/18 | For Sale | $169,900 | -- | $140 / Sq Ft |
Purchase History
| Date | Type | Sale Price | Title Company |
|---|---|---|---|
| Warranty Deed | $159,700 | None Available | |
| Survivorship Deed | $130,700 | Alliance Title |
Mortgage History
| Date | Status | Loan Amount | Loan Type |
|---|---|---|---|
| Previous Owner | $157,465 | FHA | |
| Previous Owner | $154,500 | Fannie Mae Freddie Mac | |
| Previous Owner | $27,000 | Credit Line Revolving | |
| Previous Owner | $125,182 | Unknown | |
| Previous Owner | $20,800 | Credit Line Revolving | |
| Previous Owner | $126,687 | FHA |
Similar Homes in the area
Source: Columbus and Central Ohio Regional MLS
MLS Number: 225019359
APN: 570-237625
- 1344 Bluffton Ct
- 4450 Nickerson Rd
- 4719 Trabue Woods Ct
- 3861 Trestle Ct
- 3734 Gibbstone Dr
- 4589 Annhurst Rd
- 407 Yarmouth Ln
- 3538 Rosburg Dr
- 436 Darbyhurst Rd
- 340 N Grener Ave
- 348 Old Village Rd
- 2349 Myrtle Valley Dr
- 2378 Myrtle Valley Dr
- 340 Danhurst Rd
- 284 Old Village Rd
- 4754 Amesbury Way
- 236 Carilla Ln
- 271 Carilla Ln
- 372 Sturbridge Rd
- 3351 Lindstrom Dr
- 4441 Trabue Rd
- 3886 Farm Brook Ln
- 3691 Windward Way
- 1655 Gilmore Park Ave
- 3400 Twin Creeks Dr
- 1108 Carriage Knoll Ln
- 5160 Preferred Place
- 1155 Winston Decker Dr
- 1261 Gabrielle Elaine Dr
- 2075 Arway Dr
- 212 Beacon Hill Ct
- 2460 Walcutt Rd
- 1040 Hartford Village Blvd
- 5750 Feder Rd
- 5350 Jasmine Ln
- 1415 Bloomington Blvd
- 86 Tarryton Ct W Unit 16D
- 2485 Hilliard Park Blvd
- 833 Misty Hollow Ln
- 3160 Donny Cove Place






