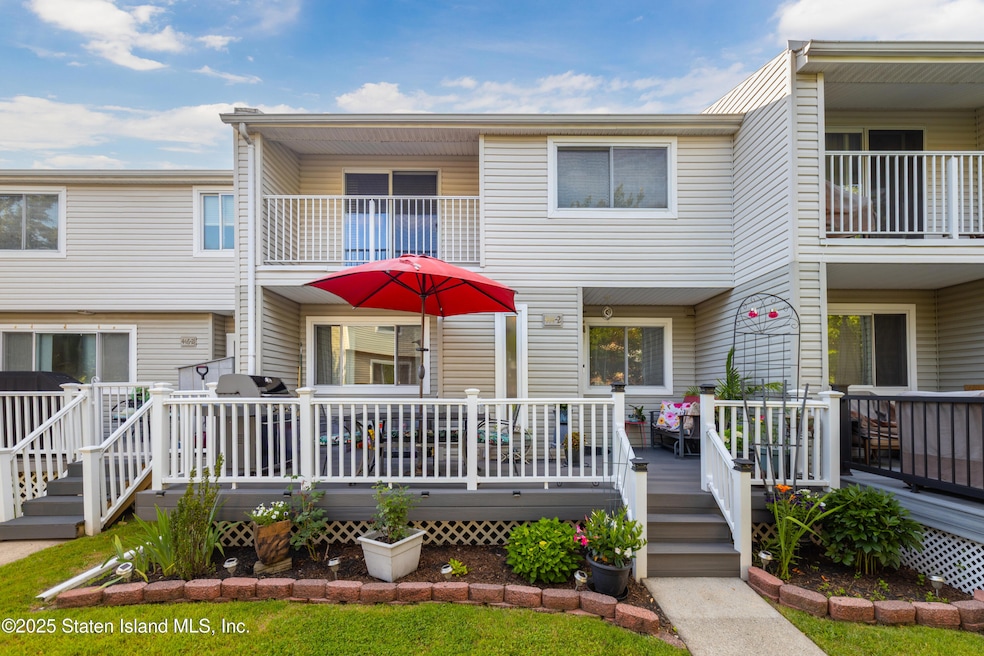444- 2 Caswell Ave Staten Island, NY 10314
Westerleigh NeighborhoodEstimated payment $3,376/month
Highlights
- In Ground Pool
- Colonial Architecture
- Deck
- P.S. 30 Westerleigh Rated A-
- Clubhouse
- Separate Formal Living Room
About This Home
Welcome to this charming two-story townhouse featuring a balcony and spacious front deck. Enjoy the lovely outdoor sitting area with patio furniture, a barbecue setup, and a beautifully landscaped garden with flower pots and a stone border, creating a welcoming ambiance.
Inside, the house boasts a minimalist and bright atmosphere, with updated flooring, modern touches, and high-end finishes enhancing the beautifully appointed rooms. The first floor welcomes you with a cozy foyer, a bright living room, and a sleek, functional kitchen and dining area featuring stainless steel appliances and wood-style floors.
Upstairs, you'll find two serene bedrooms. The primary bedroom includes a balcony and custom closets with ample storage. The modern bathrooms are elegantly designed with stylish tiled walls and pebble-like flooring.
The lower level offers a versatile family room and a extra room, complete with updated tiles and extra closet space.
Beyond the home, enjoy community amenities such as a swimming pool with a lounge area, park, clubhouse, children's playground, basketball and tennis courts, and private parking spaces, all available with low association fees. Conveniently located near public transportation, shopping, and dining, this home offers the perfect blend of comfort and convenience.
Listing Agent
Robert DeFalco Realty, Inc. License #40BE1131823 Listed on: 07/09/2025

Home Details
Home Type
- Single Family
Est. Annual Taxes
- $3,743
Year Built
- Built in 1978
Lot Details
- 432 Sq Ft Lot
- Lot Dimensions are 18 x 24
- Front Yard
- Property is zoned R3-2
HOA Fees
- $246 Monthly HOA Fees
Home Design
- Colonial Architecture
- Vinyl Siding
Interior Spaces
- 1,248 Sq Ft Home
- 2-Story Property
- Separate Formal Living Room
- Combination Kitchen and Dining Room
- Home Security System
Kitchen
- Eat-In Kitchen
- Dishwasher
Bedrooms and Bathrooms
- 2 Bedrooms
- Primary Bathroom is a Full Bathroom
Parking
- Off-Street Parking
- Assigned Parking
Outdoor Features
- In Ground Pool
- Deck
- Outdoor Grill
Utilities
- Forced Air Heating System
- Heating System Uses Natural Gas
- 220 Volts
Listing and Financial Details
- Legal Lot and Block 1039 / 01525
- Assessor Parcel Number 01525-1039
Community Details
Overview
- Association fees include snow removal, sewer, outside maintenance, clubhouse
- Crm Management Service Association
Amenities
- Clubhouse
Recreation
- Tennis Courts
- Community Playground
- Community Pool
Map
Home Values in the Area
Average Home Value in this Area
Tax History
| Year | Tax Paid | Tax Assessment Tax Assessment Total Assessment is a certain percentage of the fair market value that is determined by local assessors to be the total taxable value of land and additions on the property. | Land | Improvement |
|---|---|---|---|---|
| 2025 | $3,642 | $30,261 | $1,346 | $28,915 |
| 2024 | $3,654 | $24,740 | $1,634 | $23,106 |
| 2023 | $3,458 | $18,428 | $1,655 | $16,773 |
| 2022 | $3,184 | $20,526 | $2,070 | $18,456 |
| 2021 | $3,149 | $18,720 | $2,070 | $16,650 |
| 2020 | $3,176 | $19,442 | $2,070 | $17,372 |
| 2019 | $3,112 | $18,352 | $2,070 | $16,282 |
| 2018 | $2,833 | $15,357 | $1,789 | $13,568 |
| 2017 | $2,654 | $14,488 | $1,831 | $12,657 |
| 2016 | $2,423 | $13,669 | $1,796 | $11,873 |
| 2015 | $2,298 | $13,669 | $1,824 | $11,845 |
| 2014 | $2,298 | $13,564 | $1,694 | $11,870 |
Property History
| Date | Event | Price | Change | Sq Ft Price |
|---|---|---|---|---|
| 07/30/2025 07/30/25 | Pending | -- | -- | -- |
| 07/09/2025 07/09/25 | For Sale | $529,000 | -- | $424 / Sq Ft |
Purchase History
| Date | Type | Sale Price | Title Company |
|---|---|---|---|
| Bargain Sale Deed | $152,000 | Fidelity National Title Ins |
Mortgage History
| Date | Status | Loan Amount | Loan Type |
|---|---|---|---|
| Closed | $962 | New Conventional | |
| Closed | $4,328 | Unknown | |
| Closed | $150,000 | Unknown | |
| Closed | $121,600 | No Value Available |
Source: Staten Island Multiple Listing Service
MLS Number: 2503987
APN: 01525-1039
- 432-2 Caswell Ave
- 443 Willow Rd E
- 443 Willow Rd E Unit 1
- 469 Willow Rd E Unit 1
- 360 Caswell Ave
- 124 Woodbine Ave
- 17 B Yafa Ct Unit A
- 418 Willow Rd W
- 117 Woodbine Ave
- 1297 Richmond Ave
- 129 Home Place
- 13 Hawthorne Ave
- 17 Leo St Unit A
- 31 Leo St Unit A
- 251 Cambridge Ave
- 332 Willowbrook Rd
- 1260 Richmond Ave Unit 114
- 6 Jules Dr Unit 89
- 291 Caswell Ave
- 12 Regis Dr Unit 79






