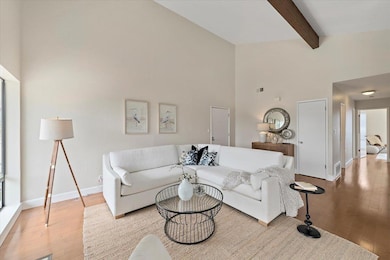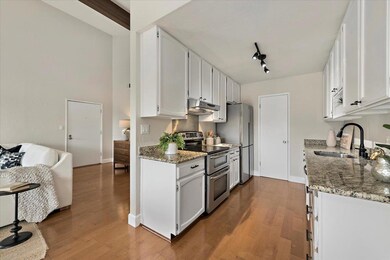
444 Cypress Ave Half Moon Bay, CA 94019
Estimated payment $5,393/month
Highlights
- Primary Bedroom Suite
- Granite Countertops
- Beamed Ceilings
- Wood Flooring
- Neighborhood Views
- Balcony
About This Home
Welcome to this charming 2-bedroom, 2-bathroom home right in the heart of picturesque Half Moon Bay. With 1,028 sq ft of spacious living space, this residence offers a cozy and inviting atmosphere. The kitchen is well-equipped, featuring abundant granite countertops, dishwasher, french door fridge, lots of storage and a large pantry making it perfect for culinary enthusiasts. The open plan living room, with its soaring open beam ceiling and wood flooring, provides a warm and stylish setting, enhanced by a welcoming fireplace. The generous dining space easily accommodates a large table ideal for entertainers. Both bathrooms have been attractively remodeled featuring modern vanities and Toto toilets. Convenient amenities include a large indoor laundry with abundant built in storage, and 2 dedicated spaces in the secured underground parking garage with ample room for extra storage. The shared common area is directly accessed from the unit via the rear deck and there's also a private deck out front ideal for morning coffee or an evening beverage while enjoying the sunset. Enjoy easy access to the beach and the natural beauty of the coast or take the short trail directly into downtown. This home is a delightful blend of comfort and functionality, ready for you to make it your own.
Listing Agent
Intero Real Estate Services License #70010008 Listed on: 06/26/2025

Property Details
Home Type
- Condominium
Year Built
- Built in 1984
HOA Fees
- $500 Monthly HOA Fees
Parking
- Subterranean Parking
- Garage Door Opener
- Electric Gate
- Guest Parking
Home Design
- Slab Foundation
- Composition Roof
Interior Spaces
- 1,028 Sq Ft Home
- 1-Story Property
- Beamed Ceilings
- Gas Log Fireplace
- Living Room with Fireplace
- Combination Dining and Living Room
- Wood Flooring
- Neighborhood Views
Kitchen
- Electric Oven
- Electric Cooktop
- Dishwasher
- Granite Countertops
Bedrooms and Bathrooms
- 2 Bedrooms
- Primary Bedroom Suite
- 2 Full Bathrooms
- <<tubWithShowerToken>>
- Walk-in Shower
Laundry
- Laundry in unit
- Washer and Dryer
Outdoor Features
- Balcony
- Shed
Additional Features
- West Facing Home
- Forced Air Heating System
Community Details
- Association fees include common area electricity, decks, exterior painting, fencing, garbage, insurance - structure, landscaping / gardening, maintenance - common area, maintenance - exterior, reserves, roof
- Daisy View Condominium Association
Listing and Financial Details
- Assessor Parcel Number 115-110-070
Map
Home Values in the Area
Average Home Value in this Area
Property History
| Date | Event | Price | Change | Sq Ft Price |
|---|---|---|---|---|
| 06/26/2025 06/26/25 | For Sale | $750,000 | -- | $730 / Sq Ft |
Similar Homes in Half Moon Bay, CA
Source: MLSListings
MLS Number: ML82012393
APN: 115-110-070
- 466 Willow Ave
- 470 Willow Ave
- 460 Pine Ave Unit 46
- 411 Belleville Blvd
- 0 Chesterfield Ave Unit 250029544
- 456 Grand Blvd
- 448 Correas St
- 315 Valdez Ave
- 316 Valdez Ave
- 240 Amesport Landing
- 43 Patrick Way
- 608 Silver Ave
- 65 Patrick Way
- 624 Terrace Ave
- 303 Filbert St
- 624 Filbert St
- 601 & 603 Spruce St
- 55 Erin Ln
- 651 Spruce St
- 843 First Ave
- 56 Patrick Way
- 381 Saint Andrews Ln
- 2317 Winged Foot Rd
- 99 Avenue Portola Unit 2B
- 810 Polhemus Rd
- 55 Glengarry Way
- 14750 Skyline Blvd Unit B
- 3610 Reposo Way
- 10 Scenic Way Unit 203
- 1001 31st Ave
- 1015 Continentals Way
- 1039 Continentals Way
- 125 Bella Vista Dr
- 2400 Carlmont Dr
- 757 Pico Ave
- 2200 Lake Rd
- 3382 Brittan Ave Unit 17
- 1639 Toledo Ct Unit ID1054552P
- 346 Rolling Hills Ave
- 22 Tioga Way






