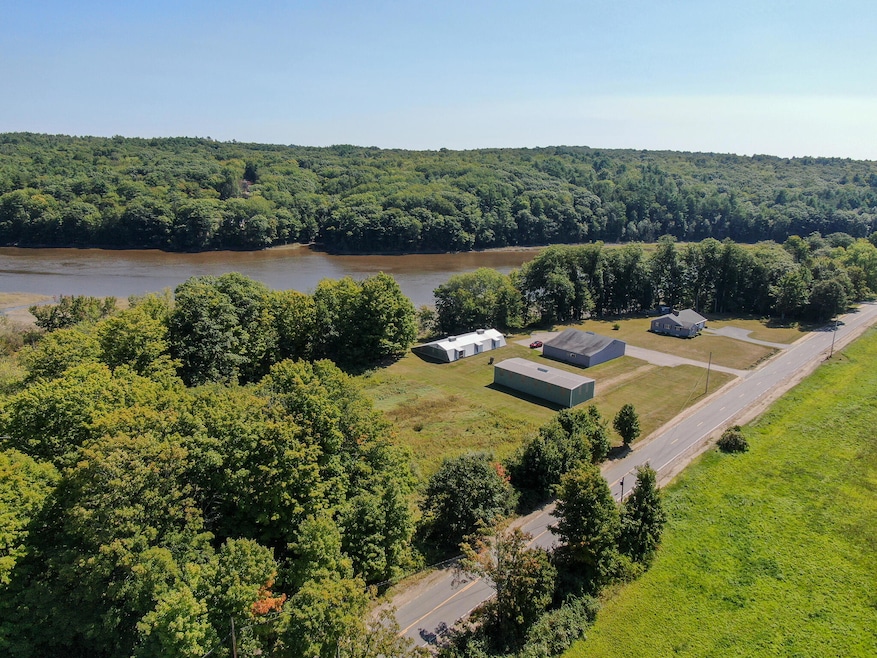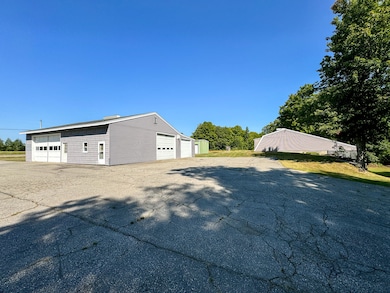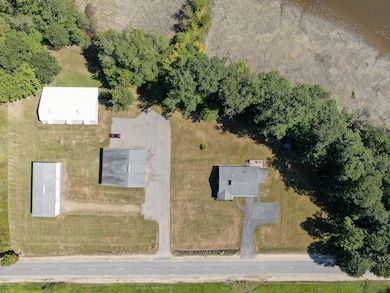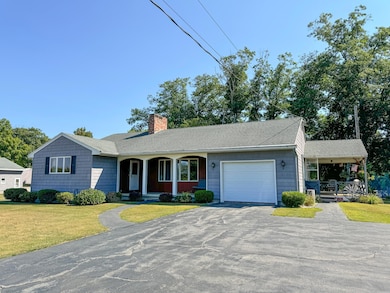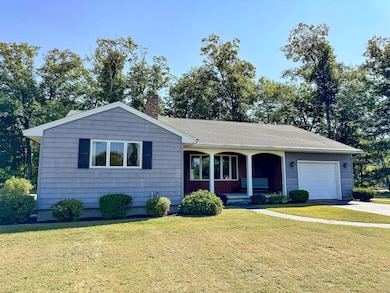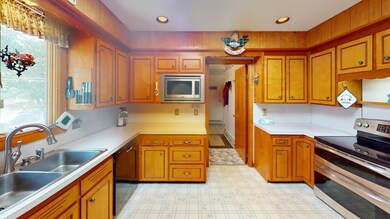
$699,900
- 4 Beds
- 3 Baths
- 2,744 Sq Ft
- 7 Dakota Ln
- Dresden, ME
Welcome to your perfect blend of natural beauty and modern living. Tucked away in a serene, wildlife-rich setting, this beautifully updated open-concept home offers the ideal balance of comfort, convenience, and connection to the outdoors. From kayaking and boating to paddleboarding or simply unwinding by the water, your private dock provides effortless access to the river and its scenic
Sandra Gosselin RE/MAX Riverside
