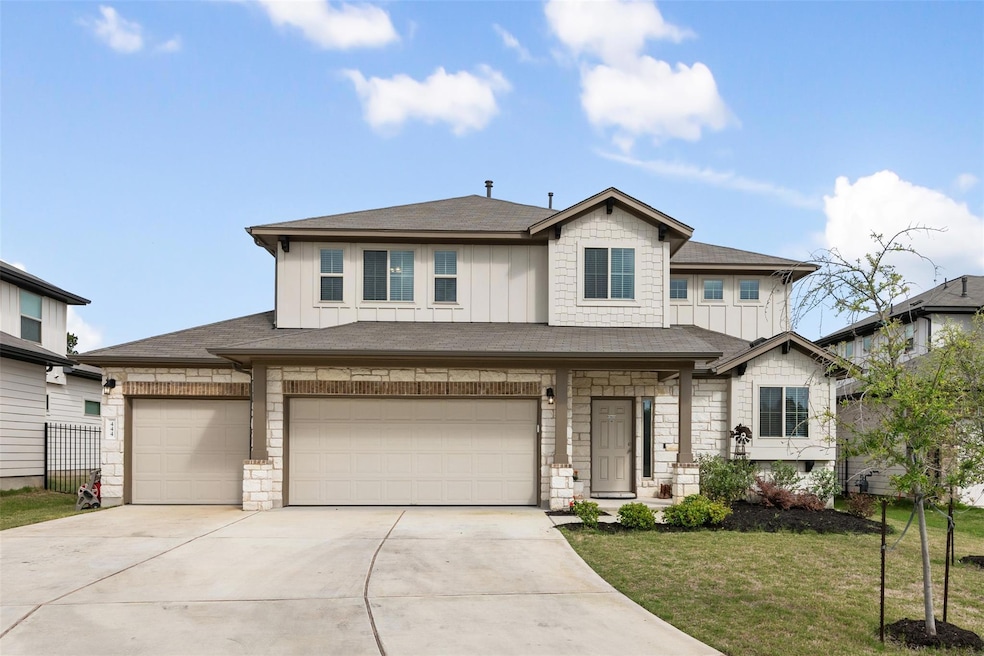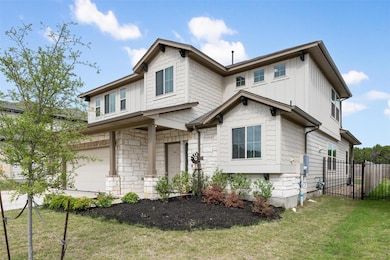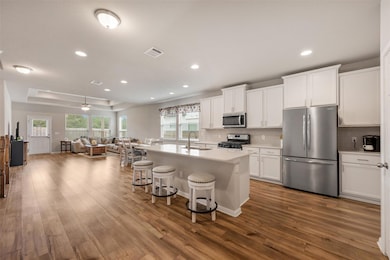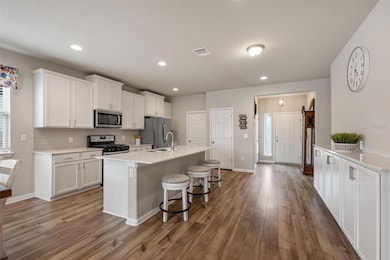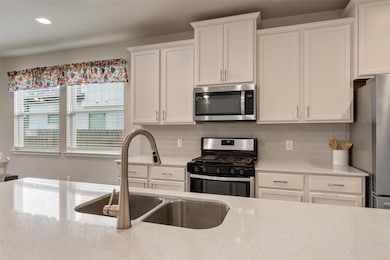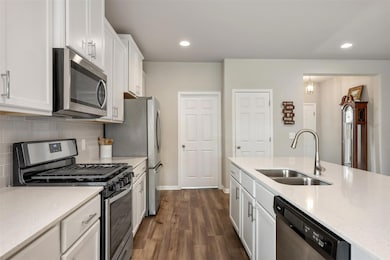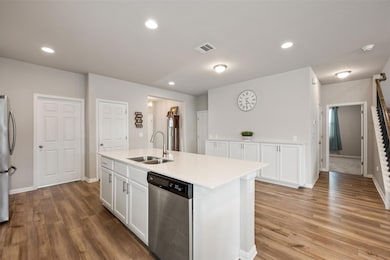
444 Staunton Dr Leander, TX 78641
Larkspur Park NeighborhoodEstimated payment $4,028/month
Highlights
- Fitness Center
- View of Trees or Woods
- Clubhouse
- Stacy Kaye Danielson Middle School Rated A-
- Open Floorplan
- Main Floor Primary Bedroom
About This Home
Welcome to 444 Staunton Dr, Leander, TX 78641 – a beautifully designed home in the desirable Larkspur community, offering resort-style amenities and spacious, modern living.Built in 2022, this two-story home features 5 bedrooms, 3 bathrooms, a media room, and a 3-car garage — thoughtfully laid out to accommodate today’s lifestyle.The heart of the home is the open-concept kitchen, complete with a large center island, sleek stone countertops, and shaker-style cabinets that combine function and style. The kitchen flows seamlessly into the inviting living room, where a tray ceiling adds architectural interest and an airy feel — perfect for entertaining or relaxing.The main floor includes a private primary suite with an ensuite bath, featuring a double vanity, a tiled walk-in shower, and a spacious walk-in closet. An additional downstairs bedroom offers flexibility for guests, a home office, or multigenerational living.Upstairs, you'll find three generously sized bedrooms and a dedicated media room — ideal for movie nights, gaming, or creating the ultimate hangout space.Enjoy the Texas outdoors in the fenced backyard, complete with a covered patio and outdoor dining area — perfect for entertaining or unwinding. Additional features include a laundry room and ample storage throughout.Located in Larkspur, residents enjoy access to two community pools, scenic trails, parks, and a vibrant neighborhood atmosphere — all within minutes of Leander’s top schools, shopping, and dining.Don’t miss your chance to own this move-in-ready home in one of Leander’s most coveted communities!
Listing Agent
Douglas Elliman Real Estate Brokerage Phone: (512) 799-3860 License #0615199 Listed on: 06/08/2025

Home Details
Home Type
- Single Family
Est. Annual Taxes
- $13,545
Year Built
- Built in 2022
Lot Details
- 8,141 Sq Ft Lot
- Cul-De-Sac
- West Facing Home
- Wrought Iron Fence
- Wood Fence
- Drip System Landscaping
- Level Lot
- Rain Sensor Irrigation System
- Few Trees
- Back Yard Fenced and Front Yard
HOA Fees
- $60 Monthly HOA Fees
Parking
- 3 Car Attached Garage
- Front Facing Garage
- Driveway
Property Views
- Woods
- Rural
Home Design
- Slab Foundation
- Composition Roof
- Board and Batten Siding
- Masonry Siding
- Stone Siding
- HardiePlank Type
Interior Spaces
- 2,794 Sq Ft Home
- 2-Story Property
- Open Floorplan
- Built-In Features
- Tray Ceiling
- High Ceiling
- Ceiling Fan
- Recessed Lighting
- Insulated Windows
- Blinds
- Window Screens
- Entrance Foyer
- Multiple Living Areas
Kitchen
- Gas Range
- Microwave
- Plumbed For Ice Maker
- Kitchen Island
- Granite Countertops
- Corian Countertops
Flooring
- Carpet
- Tile
Bedrooms and Bathrooms
- 5 Bedrooms | 2 Main Level Bedrooms
- Primary Bedroom on Main
- Walk-In Closet
- 3 Full Bathrooms
Outdoor Features
- Covered patio or porch
- Rain Gutters
Schools
- Larkspur Elementary School
- Danielson Middle School
- Glenn High School
Utilities
- Central Heating and Cooling System
- Heating System Uses Natural Gas
- Underground Utilities
- Natural Gas Connected
- Municipal Utilities District for Water and Sewer
- Water Softener is Owned
- High Speed Internet
- Cable TV Available
Additional Features
- Energy-Efficient Appliances
- Suburban Location
Listing and Financial Details
- Assessor Parcel Number 15W314313OO0000048
- Tax Block OO
Community Details
Overview
- Association fees include common area maintenance
- Larkspur HOA
- Larkspur Subdivision
Amenities
- Sundeck
- Community Barbecue Grill
- Picnic Area
- Common Area
- Clubhouse
- Game Room
- Community Kitchen
- Business Center
- Planned Social Activities
- Community Mailbox
Recreation
- Sport Court
- Community Playground
- Fitness Center
- Community Pool
- Park
- Trails
Security
- Controlled Access
Map
Home Values in the Area
Average Home Value in this Area
Tax History
| Year | Tax Paid | Tax Assessment Tax Assessment Total Assessment is a certain percentage of the fair market value that is determined by local assessors to be the total taxable value of land and additions on the property. | Land | Improvement |
|---|---|---|---|---|
| 2024 | $11,683 | $512,010 | $84,000 | $428,010 |
| 2023 | $13,212 | $549,562 | $84,000 | $465,562 |
| 2022 | $2,215 | $84,000 | $84,000 | $0 |
Property History
| Date | Event | Price | Change | Sq Ft Price |
|---|---|---|---|---|
| 06/08/2025 06/08/25 | For Sale | $535,000 | -20.7% | $191 / Sq Ft |
| 11/02/2022 11/02/22 | Sold | -- | -- | -- |
| 07/01/2022 07/01/22 | Pending | -- | -- | -- |
| 06/30/2022 06/30/22 | Price Changed | $674,999 | -1.5% | $240 / Sq Ft |
| 06/22/2022 06/22/22 | Price Changed | $684,999 | -0.7% | $244 / Sq Ft |
| 06/07/2022 06/07/22 | Price Changed | $689,999 | -1.4% | $246 / Sq Ft |
| 06/02/2022 06/02/22 | Price Changed | $699,999 | -3.4% | $249 / Sq Ft |
| 05/26/2022 05/26/22 | Price Changed | $724,999 | -2.7% | $258 / Sq Ft |
| 05/19/2022 05/19/22 | Price Changed | $744,990 | -0.2% | $265 / Sq Ft |
| 05/05/2022 05/05/22 | Price Changed | $746,590 | +1.4% | $266 / Sq Ft |
| 04/27/2022 04/27/22 | Price Changed | $736,592 | +0.2% | $262 / Sq Ft |
| 04/07/2022 04/07/22 | Price Changed | $734,999 | -0.3% | $262 / Sq Ft |
| 04/04/2022 04/04/22 | Price Changed | $736,999 | +1.0% | $262 / Sq Ft |
| 03/30/2022 03/30/22 | Price Changed | $729,999 | +0.7% | $260 / Sq Ft |
| 03/27/2022 03/27/22 | For Sale | $724,999 | -- | $258 / Sq Ft |
Purchase History
| Date | Type | Sale Price | Title Company |
|---|---|---|---|
| Special Warranty Deed | -- | -- | |
| Vendors Lien | -- | Graystone Title |
Mortgage History
| Date | Status | Loan Amount | Loan Type |
|---|---|---|---|
| Open | $30,052 | FHA | |
| Open | $478,225 | No Value Available | |
| Closed | $478,225 | FHA | |
| Previous Owner | $25,000,000 | Purchase Money Mortgage |
About the Listing Agent
Corey's Other Listings
Source: Unlock MLS (Austin Board of REALTORS®)
MLS Number: 8919012
APN: R618499
- 436 Staunton Dr
- 453 Arrowhead Vine St
- 108 Staunton Dr
- 369 Empress Tree Dr
- 121 Audie Murphy Dr
- 205 Audie Murphy Cir
- 225 Audie Murphy Dr
- 348 Empress Tree Dr
- 329 Empress Tree Dr
- 213 Munk Ln
- 2505 Flank Skirt Dr
- 2461 Flank Skirt Dr
- 1941 Crowned Eagle Pass
- 1956 Crowned Eagle Pass
- 2924 Bandolier Pass
- 133 Empress Tree Dr
- 183 Concho Creek Loop
- 2332 March Hare Trace
- 2316 March Hare Trace
- 232 Manassas Dr
- 368 Rend Dr
- 348 Rend Dr
- 453 Arrowhead Vine St
- 432 Arrowhead Vine St
- 157 Munk Ln
- 148 Munk Ln
- 113 Munk Ln
- 105 Munk Ln
- 2828 Owl Head Dr
- 2916 Owl Head Dr
- 309 Empress Tree Dr
- 143 Macarthur Dr
- 141 Manassas Dr
- 404 Red Matador Ln
- 2316 Gold Dust Trail
- 2708 Indian Clover Trail
- 2704 Indian Clover Trail
- 201 Red Matador Ln
- 113 Lambert St
- 2404 Clear Pond View
