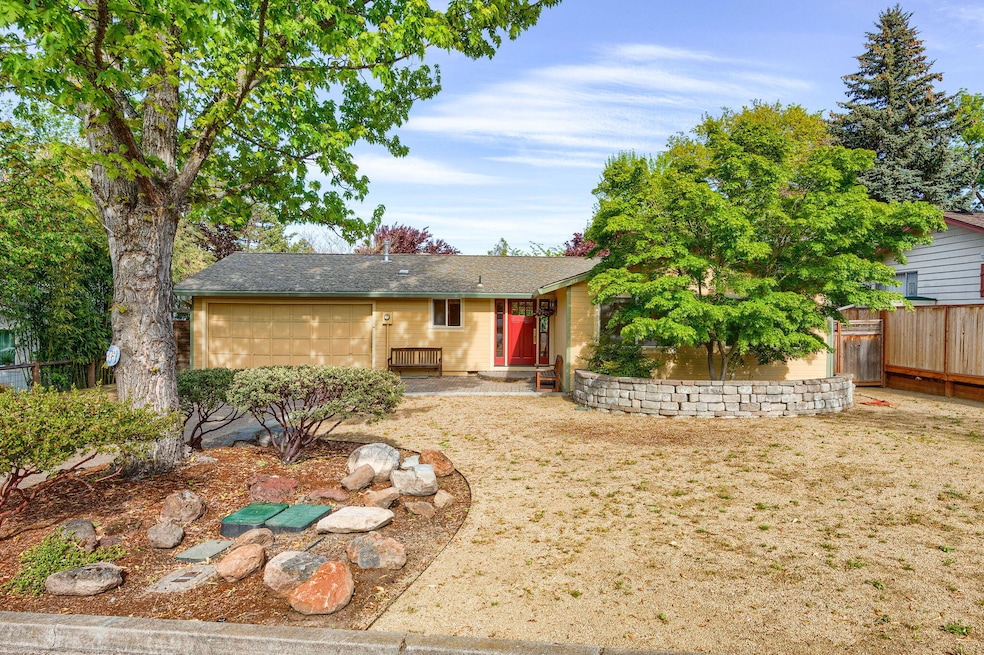
444 Willow St Ashland, OR 97520
Quiet Village NeighborhoodEstimated payment $3,378/month
Highlights
- Mountain View
- Ranch Style House
- No HOA
- Helman Elementary School Rated A-
- Mud Room
- Eat-In Kitchen
About This Home
Lovely, single-level home with an excellent in-law or home office floor plan. Sitting on a .2 acre level lot in a quiet neighborhood, this home has been well-cared for and has a fantastic floor plan. One enters an open floor plan with a large living area, eating area, and kitchen. The light-filled space looks out to the landscaped backyard with various mature trees, providing visual interest and shade. French doors lead to an area perfect for in-laws, guests, or a home office. This area includes a family room, a full bathroom, a bedroom, and an office. Three more bedrooms sit on the other side of the house, creating an excellent separation of space. One is a primary suite that overlooks the yard, has an ensuite bath, tile shower, and floors- a lovely retreat. All of this is close to Helman School, the dog park, the Bear Creek Greenway, and just a short jaunt to downtown. This is a fantastic opportunity to enter the Ashland market!
Listing Agent
Full Circle Real Estate Brokerage Phone: 541-951-5711 License #200212183 Listed on: 06/22/2025
Co-Listing Agent
Full Circle Real Estate Brokerage Phone: 541-951-5711 License #201227633
Home Details
Home Type
- Single Family
Est. Annual Taxes
- $3,924
Year Built
- Built in 1974
Lot Details
- 8,712 Sq Ft Lot
- Fenced
- Drip System Landscaping
- Level Lot
- Front and Back Yard Sprinklers
- Property is zoned R-1-5, R-1-5
Parking
- Driveway
Property Views
- Mountain
- Territorial
- Neighborhood
Home Design
- Ranch Style House
- Block Foundation
- Composition Roof
- Concrete Perimeter Foundation
Interior Spaces
- 1,892 Sq Ft Home
- Wired For Data
- Ceiling Fan
- Double Pane Windows
- Vinyl Clad Windows
- Mud Room
- Family Room
- Living Room
- Laundry Room
Kitchen
- Eat-In Kitchen
- Range
- Dishwasher
- Tile Countertops
- Laminate Countertops
- Disposal
Flooring
- Carpet
- Laminate
- Tile
Bedrooms and Bathrooms
- 4 Bedrooms
- Linen Closet
- In-Law or Guest Suite
- 3 Full Bathrooms
- Bathtub with Shower
Home Security
- Carbon Monoxide Detectors
- Fire and Smoke Detector
Eco-Friendly Details
- Drip Irrigation
Schools
- Ashland Middle School
- Ashland High School
Utilities
- Forced Air Heating and Cooling System
- Heat Pump System
- Tankless Water Heater
Community Details
- No Home Owners Association
Listing and Financial Details
- Tax Lot 7700
- Assessor Parcel Number 10047739
Map
Home Values in the Area
Average Home Value in this Area
Tax History
| Year | Tax Paid | Tax Assessment Tax Assessment Total Assessment is a certain percentage of the fair market value that is determined by local assessors to be the total taxable value of land and additions on the property. | Land | Improvement |
|---|---|---|---|---|
| 2025 | $3,924 | $253,120 | $112,770 | $140,350 |
| 2024 | $3,924 | $245,750 | $109,480 | $136,270 |
| 2023 | $3,797 | $238,600 | $106,300 | $132,300 |
| 2022 | $3,675 | $238,600 | $106,300 | $132,300 |
| 2021 | $3,550 | $231,660 | $103,210 | $128,450 |
| 2020 | $3,450 | $224,920 | $100,210 | $124,710 |
| 2019 | $3,396 | $212,010 | $94,460 | $117,550 |
| 2018 | $3,208 | $205,840 | $91,710 | $114,130 |
| 2017 | $3,185 | $205,840 | $91,710 | $114,130 |
| 2016 | $3,102 | $194,030 | $86,440 | $107,590 |
| 2015 | $2,982 | $194,030 | $86,440 | $107,590 |
| 2014 | $2,885 | $182,900 | $81,470 | $101,430 |
Property History
| Date | Event | Price | Change | Sq Ft Price |
|---|---|---|---|---|
| 07/29/2025 07/29/25 | Pending | -- | -- | -- |
| 07/18/2025 07/18/25 | Price Changed | $560,000 | -4.3% | $296 / Sq Ft |
| 06/22/2025 06/22/25 | For Sale | $585,000 | 0.0% | $309 / Sq Ft |
| 06/10/2025 06/10/25 | Pending | -- | -- | -- |
| 05/20/2025 05/20/25 | For Sale | $585,000 | -- | $309 / Sq Ft |
Purchase History
| Date | Type | Sale Price | Title Company |
|---|---|---|---|
| Interfamily Deed Transfer | -- | Fa | |
| Interfamily Deed Transfer | -- | Fa | |
| Interfamily Deed Transfer | -- | None Available | |
| Warranty Deed | $369,000 | Lawyers Title Ins | |
| Special Warranty Deed | $343,000 | First American | |
| Interfamily Deed Transfer | -- | Amerititle |
Mortgage History
| Date | Status | Loan Amount | Loan Type |
|---|---|---|---|
| Open | $99,000 | Credit Line Revolving | |
| Closed | $20,000 | Credit Line Revolving | |
| Open | $264,000 | New Conventional | |
| Closed | $287,425 | New Conventional | |
| Closed | $295,200 | Purchase Money Mortgage | |
| Previous Owner | $67,925 | Credit Line Revolving | |
| Previous Owner | $274,400 | Purchase Money Mortgage | |
| Previous Owner | $55,700 | Unknown |
Similar Homes in Ashland, OR
Source: Oregon Datashare
MLS Number: 220202204
APN: 10047739
- 166 Mountain View Dr
- 330 Glenn St
- 158 Mountain View Dr
- 363 Otis St
- 595 Elizabeth Ave
- 323 Glenn St Unit 6
- 332 Randy St
- 356 Randy St
- 364 Randy St
- 566 Coffee Ln
- 562 Coffee Ln
- 451 N Main St
- 67 Woolen Way
- 0 Helman St Unit 220206619
- 520 Helman St
- 111 Nursery St
- 662 Vansant St
- 581 Scenic Dr Unit 9
- 472 Lindsay Ln
- 242 Grant St






