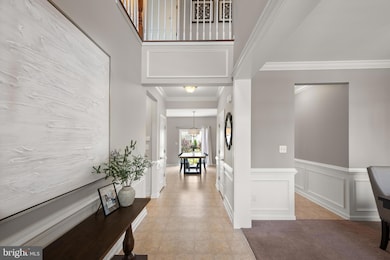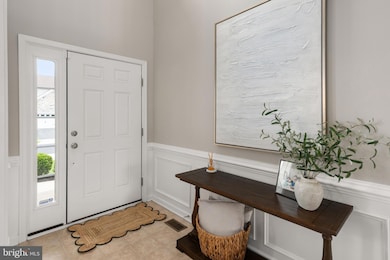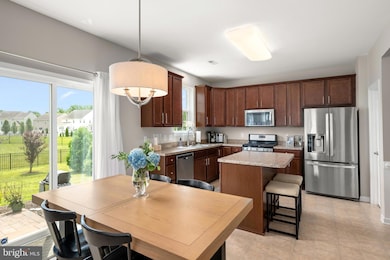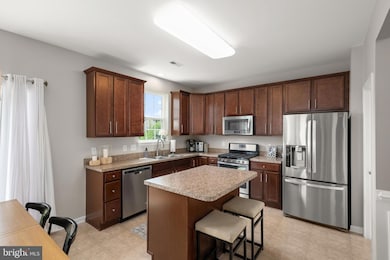
445 Georgiana Dr Middletown, DE 19709
Odessa NeighborhoodEstimated payment $3,510/month
Highlights
- Colonial Architecture
- Community Pool
- 2 Car Attached Garage
- Marble Flooring
- Breakfast Room
- Tankless Water Heater
About This Home
Welcome to your next chapter in comfort and convenience! This spacious five-bedroom, three-and-a-half-bath home offers a layout designed for both everyday living and entertaining. The open floor plan connects the kitchen, dining, and living areas, making gatherings easy and enjoyable—whether you’re hosting game night or just making pancakes on a Sunday morning.
Downstairs, the finished basement is a standout feature. Designed to impress, it feels less like a basement and more like a deluxe retreat, perfect for a media room, guest bedroom, full bath or hobby haven. And yes, it absolutely shows like a model home
All appliances are included, giving you one less thing to worry about during your move. New on demand Hot water heater. The two-car garage accommodates both vehicles and storage needs, while the new roof offers peace of mind from day one. Step out back to enjoy the rear patio, the ideal spot for grilling or soaking in some sun.
Living here places you near St. Georges Technical High School, just under a mile away. You’ll also enjoy access to local green spaces like St. Georges Trailhead for fresh-air outings, and a convenient park and ride nearby for commuting ease.
Whether you’re upgrading, downsizing, or just-right-sizing, this home checks all the boxes for comfort, space, and thoughtful details. Don’t miss your chance to explore everything it has to offer!
Home Details
Home Type
- Single Family
Est. Annual Taxes
- $2,897
Year Built
- Built in 2015
Lot Details
- 8,276 Sq Ft Lot
- Property is in excellent condition
HOA Fees
- $65 Monthly HOA Fees
Parking
- 2 Car Attached Garage
- Front Facing Garage
- Garage Door Opener
- Driveway
- On-Street Parking
Home Design
- Colonial Architecture
- Pitched Roof
- Vinyl Siding
- Brick Front
- Concrete Perimeter Foundation
Interior Spaces
- Property has 2 Levels
- Family Room
- Breakfast Room
- Dining Room
- Partially Finished Basement
Kitchen
- Gas Oven or Range
- Microwave
Flooring
- Wood
- Carpet
- Marble
- Vinyl
Bedrooms and Bathrooms
Laundry
- Laundry on upper level
- Dryer
- Washer
Utilities
- Forced Air Heating and Cooling System
- Tankless Water Heater
- Natural Gas Water Heater
- Cable TV Available
Listing and Financial Details
- Tax Lot 227
- Assessor Parcel Number 13-003.40-227
Community Details
Overview
- Association fees include common area maintenance, pool(s)
- Mid Atlantic Associa HOA
- Crossland At Canal Subdivision
- Property Manager
Recreation
- Community Pool
Map
Home Values in the Area
Average Home Value in this Area
Tax History
| Year | Tax Paid | Tax Assessment Tax Assessment Total Assessment is a certain percentage of the fair market value that is determined by local assessors to be the total taxable value of land and additions on the property. | Land | Improvement |
|---|---|---|---|---|
| 2024 | $4,353 | $125,400 | $12,400 | $113,000 |
| 2023 | $3,964 | $125,400 | $12,400 | $113,000 |
| 2022 | $4,123 | $125,400 | $12,400 | $113,000 |
| 2021 | $4,120 | $125,400 | $12,400 | $113,000 |
| 2020 | $4,078 | $123,700 | $12,400 | $111,300 |
| 2019 | $4,080 | $123,700 | $12,400 | $111,300 |
| 2018 | $4,011 | $123,700 | $12,400 | $111,300 |
| 2017 | $3,755 | $123,700 | $12,400 | $111,300 |
| 2016 | $3,349 | $123,700 | $12,400 | $111,300 |
| 2015 | $3,353 | $123,700 | $12,400 | $111,300 |
| 2014 | $174 | $6,400 | $6,400 | $0 |
Property History
| Date | Event | Price | Change | Sq Ft Price |
|---|---|---|---|---|
| 07/19/2025 07/19/25 | For Sale | $579,000 | -- | $200 / Sq Ft |
Purchase History
| Date | Type | Sale Price | Title Company |
|---|---|---|---|
| Deed | $362,900 | -- | |
| Deed | $82,000 | None Available |
Mortgage History
| Date | Status | Loan Amount | Loan Type |
|---|---|---|---|
| Open | $329,500 | New Conventional | |
| Previous Owner | $40,590 | Unknown |
Similar Homes in Middletown, DE
Source: Bright MLS
MLS Number: DENC2085856
APN: 13-003.40-231
- 147 Parker Dr
- 315 Beech Ln
- 313 Acasta Dr
- 240 Armata Dr
- 431 Afton Dr
- 153 Margaretta Dr
- 847 Lissicasey Loop
- 1115 Wickersham Way
- 1239 N Olmsted Pkwy
- 1416 Pennfield Dr
- 530 Wheelmen St Unit 8 WENTWORTH
- 530 Wheelmen St Unit 9 CABOT
- 530 Wheelmen St Unit 9.1 FELTON
- 530 Wheelmen St Unit 6 CHARLESTON
- 530 Wheelmen St Unit 5 CHADWICK
- 530 Wheelmen St Unit 7 SAVANNAH
- 530 Wheelmen St Unit 4 ALTON
- 530 Wheelmen St Unit 3 MIDDLETON RESERVE
- 530 Wheelmen St Unit 2 MIDDLETON ELITE
- 530 Wheelmen St Unit 1 EDMONSTON
- 431 Afton Dr
- 1106 Wickersham Way
- 2202 Audubon Trail
- 703 Kalmar Ln
- 2332 E Palladio Place
- 2223 N Okeeffe Ln
- 551 Lewes Landing Rd
- 303 N Bayberry Pkwy
- 1806 S Pollock Way
- 1502 S Dupont Hwy
- 2717 van Cliburn Cir
- 218 Remi Dr
- 414 Boxwood Ln
- 1607 Crane Ln
- 636 Mccracken Dr
- 1 Nighthawk Dr
- 1147 Cardigan Rd
- 2441 Old Battery Ln
- 121 Carlotta Dr
- 200 Jefferson St Unit 3






