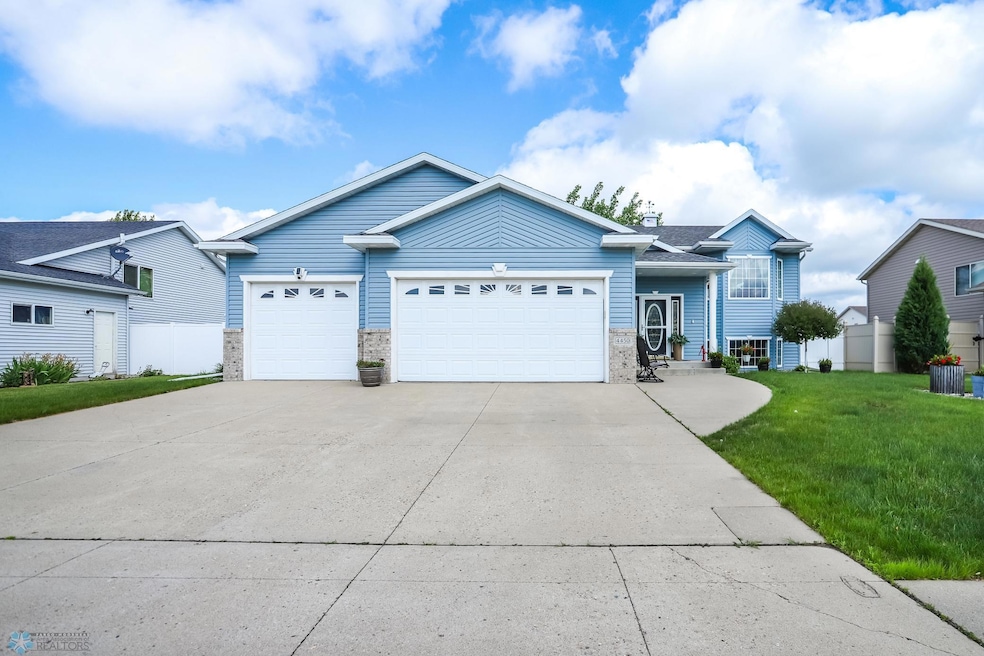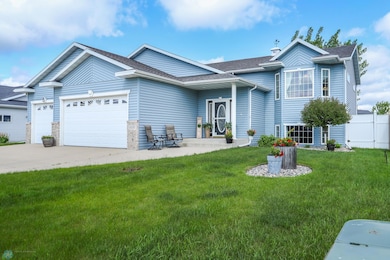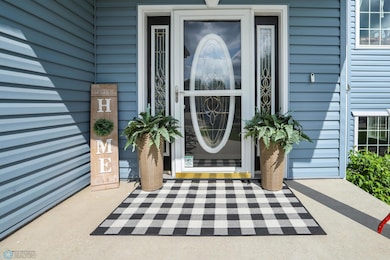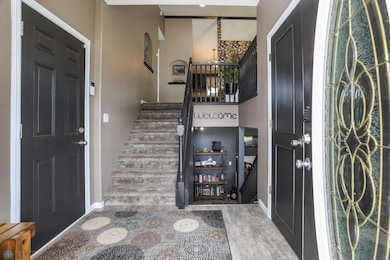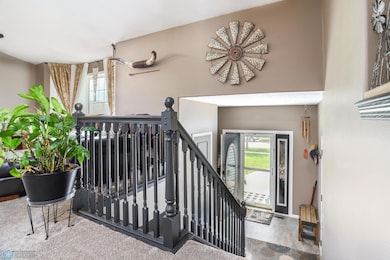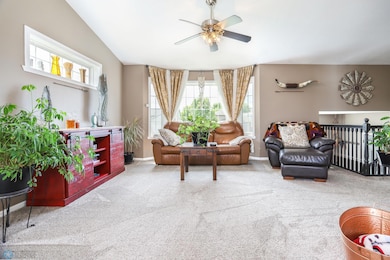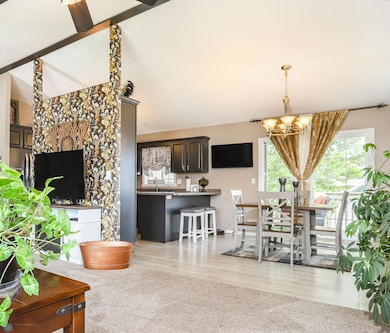
4450 48th St S Fargo, ND 58104
Osgood NeighborhoodEstimated payment $2,651/month
Highlights
- No HOA
- Living Room
- Forced Air Heating and Cooling System
- 3 Car Attached Garage
- Entrance Foyer
- Utility Room
About This Home
Don’t miss this spacious 4-bedroom, 2-bathroom home in desirable South Fargo! With 2,670 sq ft, this home offers style, comfort, and function in every corner. Enjoy brand new carpet throughout and an open-concept main level perfect for entertaining. The kitchen features sleek newer black stainless steel appliances and ample cabinet space. Downstairs, the cozy family room with a gas fireplace invites you to relax. Each of the 4 bedrooms includes a walk-in closet—offering rare, generous storage. Step outside to a fully fenced yard featuring a deck, large patio, and hot tub hookups—perfect for outdoor living. The extra deep 3-stall garage easily fits large trucks and still has room for tools, toys, or a workspace. Best of all—no specials! Located in a convenient South Fargo neighborhood near parks, schools, and shopping, this move-in-ready gem has everything you’ve been looking for.
Home Details
Home Type
- Single Family
Est. Annual Taxes
- $4,115
Year Built
- Built in 2005
Lot Details
- 9,100 Sq Ft Lot
- Lot Dimensions are 70x130
- Property is Fully Fenced
- Vinyl Fence
Parking
- 3 Car Attached Garage
- Heated Garage
Home Design
- Bi-Level Home
- Wood Foundation
Interior Spaces
- Brick Fireplace
- Entrance Foyer
- Family Room
- Living Room
- Utility Room
- Finished Basement
- Sump Pump
Kitchen
- Range
- Microwave
- Dishwasher
- Disposal
Bedrooms and Bathrooms
- 4 Bedrooms
- 2 Full Bathrooms
Laundry
- Dryer
- Washer
Utilities
- Forced Air Heating and Cooling System
Community Details
- No Home Owners Association
- Osgood Townsite First Add Subdivision
Listing and Financial Details
- Assessor Parcel Number 01700101000000
Map
Home Values in the Area
Average Home Value in this Area
Tax History
| Year | Tax Paid | Tax Assessment Tax Assessment Total Assessment is a certain percentage of the fair market value that is determined by local assessors to be the total taxable value of land and additions on the property. | Land | Improvement |
|---|---|---|---|---|
| 2024 | $4,146 | $187,500 | $33,250 | $154,250 |
| 2023 | $4,453 | $181,550 | $41,500 | $140,050 |
| 2022 | $4,342 | $169,650 | $41,500 | $128,150 |
| 2021 | $3,900 | $150,800 | $41,500 | $109,300 |
| 2020 | $4,445 | $146,400 | $41,500 | $104,900 |
| 2019 | $4,420 | $146,400 | $25,950 | $120,450 |
| 2018 | $4,319 | $146,400 | $25,950 | $120,450 |
| 2017 | $4,220 | $146,200 | $25,950 | $120,250 |
| 2016 | $4,346 | $132,900 | $25,950 | $106,950 |
| 2015 | $4,479 | $132,900 | $17,650 | $115,250 |
| 2014 | $4,092 | $104,350 | $17,650 | $86,700 |
| 2013 | $3,940 | $97,500 | $17,650 | $79,850 |
Property History
| Date | Event | Price | Change | Sq Ft Price |
|---|---|---|---|---|
| 06/20/2025 06/20/25 | For Sale | $434,900 | -- | $180 / Sq Ft |
Purchase History
| Date | Type | Sale Price | Title Company |
|---|---|---|---|
| Warranty Deed | $336,500 | Fm Title | |
| Warranty Deed | $265,000 | None Available | |
| Warranty Deed | -- | -- | |
| Warranty Deed | -- | -- |
Mortgage History
| Date | Status | Loan Amount | Loan Type |
|---|---|---|---|
| Open | $311,500 | New Conventional | |
| Previous Owner | $238,500 | Adjustable Rate Mortgage/ARM | |
| Previous Owner | $252,000 | VA | |
| Previous Owner | $207,000 | VA | |
| Previous Owner | $185,428 | FHA | |
| Previous Owner | $190,583 | FHA | |
| Previous Owner | $144,000 | Adjustable Rate Mortgage/ARM | |
| Previous Owner | $100,000 | Credit Line Revolving |
Similar Homes in Fargo, ND
Source: NorthstarMLS
MLS Number: 6741082
APN: 01-7001-01000-000
- 4452-4522 47th St S
- 4901 44th Ave S
- 4732 47th St S
- 4210 47th St S
- 5050 40th Ave S
- 4685 49th Ave S
- 4960 47th St S
- 4550 S 49th Ave
- 3730 50th St S
- 3548 47th St S
- 5652 36th Ave S
- 3700 42nd St S
- 5599 36th Ave S
- 4610 33rd Ave S
- 862 36th Ave E
- 5601 34th Ave S
- 5671 34th Ave S
- 5207 33rd Ave S
- 3420-3520 42nd St S
- 855 E 34th Ave
