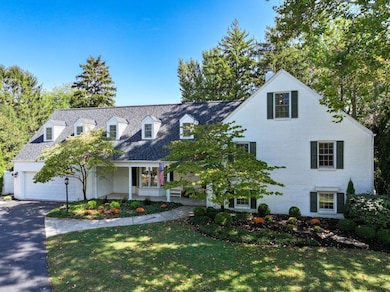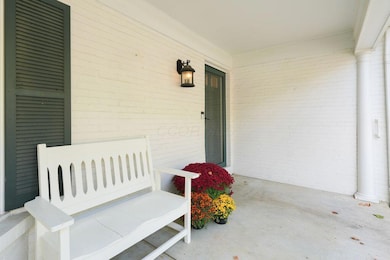4450 Haverford Ct Columbus, OH 43220
Estimated payment $7,143/month
Highlights
- In Ground Pool
- Wood Flooring
- Sun or Florida Room
- Windermere Elementary School Rated A
- Bonus Room
- No HOA
About This Home
Welcome to 4450 Haverford Court — a true gem in Upper Arlington's Lane Acres Subdivision boasting mature trees and a location that is unmatched—just a short walk to UA's finest, Thompson Park with its library, tennis and pickleball courts, athletic fields, walking paths, and community shelters. You'll also love the easy proximity to OSU, Downtown, top hospitals, shops, groceries, and restaurants. Nestled on an inviting, neighborly cul-de-sac, this 6-bedroom, 3.5-bath home offers the perfect blend of space, comfort, and charm. From the moment you arrive, the home's presence on the street and attractive curb appeal set the tone for what awaits inside. Relax and waive to your neighbors or watch storms roll in on your beautiful, covered front porch. Step into the welcoming foyer and discover open, light-filled living spaces that flow beautifully from the elegant living room to the dining area and central kitchen—all with views of the backyard retreat. Original but newly refinished hardwood floors bring warmth and character throughout much of the home, while the dining room opens to a tranquil screened-in porch offering breezes overlooking the heated in ground pool with electric cover. The lower level is open to and off of the kitchen that is perfect for everyday living, with a cozy family room (new luxury vinyl flooring), laundry, half bath, and a flexible bonus room. Upstairs, the primary suite features a lovely full bathroom with heated tile floors along with two other bedrooms and a second full bath. Multiple levels offer versatility for offices, recreation, storage, or even a media room—the possibilities are endless! Out back, enjoy your own private oasis with a heated pool, lily pond, fenced yard, patio, and sheds. Whether entertaining or relaxing, this space feels like a true getaway at home. Spacious yet cozy, stylish yet warm, this is a house that immediately feels like home. Don't miss your chance to make 4450 Haverford Court yours—schedule a showing today!
Open House Schedule
-
Sunday, November 02, 202511:00 am to 1:00 pm11/2/2025 11:00:00 AM +00:0011/2/2025 1:00:00 PM +00:00Add to Calendar
Home Details
Home Type
- Single Family
Est. Annual Taxes
- $16,674
Year Built
- Built in 1965
Lot Details
- 0.33 Acre Lot
- Cul-De-Sac
- Fenced Yard
Parking
- 2 Car Attached Garage
Home Design
- Split Level Home
- Brick Exterior Construction
- Block Foundation
- Slab Foundation
Interior Spaces
- 5,099 Sq Ft Home
- Gas Log Fireplace
- Insulated Windows
- Family Room
- Bonus Room
- Sun or Florida Room
- Screened Porch
Kitchen
- Gas Range
- Microwave
- Dishwasher
Flooring
- Wood
- Ceramic Tile
- Vinyl
Bedrooms and Bathrooms
Laundry
- Laundry Room
- Laundry on lower level
Basement
- Partial Basement
- Recreation or Family Area in Basement
- Crawl Space
Outdoor Features
- In Ground Pool
- Patio
- Shed
- Storage Shed
- Outbuilding
Utilities
- Forced Air Heating and Cooling System
- Heating System Uses Gas
Community Details
- No Home Owners Association
Listing and Financial Details
- Assessor Parcel Number 070-010821
Map
Home Values in the Area
Average Home Value in this Area
Tax History
| Year | Tax Paid | Tax Assessment Tax Assessment Total Assessment is a certain percentage of the fair market value that is determined by local assessors to be the total taxable value of land and additions on the property. | Land | Improvement |
|---|---|---|---|---|
| 2024 | $16,674 | $297,820 | $94,330 | $203,490 |
| 2023 | $16,504 | $297,815 | $94,325 | $203,490 |
| 2022 | $17,529 | $259,600 | $54,110 | $205,490 |
| 2021 | $15,517 | $259,600 | $54,110 | $205,490 |
| 2020 | $15,379 | $259,600 | $54,110 | $205,490 |
| 2019 | $13,790 | $207,620 | $54,110 | $153,510 |
| 2018 | $6,856 | $207,620 | $54,110 | $153,510 |
| 2017 | $13,684 | $207,620 | $54,110 | $153,510 |
| 2016 | $11,990 | $190,090 | $45,570 | $144,520 |
| 2015 | $5,990 | $190,090 | $45,570 | $144,520 |
| 2014 | $11,993 | $190,090 | $45,570 | $144,520 |
| 2013 | $5,700 | $172,830 | $41,440 | $131,390 |
Property History
| Date | Event | Price | List to Sale | Price per Sq Ft |
|---|---|---|---|---|
| 10/16/2025 10/16/25 | Price Changed | $1,099,000 | -2.3% | $216 / Sq Ft |
| 10/08/2025 10/08/25 | Price Changed | $1,125,000 | -4.7% | $221 / Sq Ft |
| 09/25/2025 09/25/25 | For Sale | $1,180,000 | -- | $231 / Sq Ft |
Purchase History
| Date | Type | Sale Price | Title Company |
|---|---|---|---|
| Survivorship Deed | $530,000 | Title First | |
| Deed | $285,000 | -- |
Source: Columbus and Central Ohio Regional MLS
MLS Number: 225036207
APN: 070-010821
- 2060 Fontenay Place
- 4441 Kipling Rd
- 4760 Coach Rd Unit 14
- 2560 Chartwell Rd
- 4115 Woodbridge Rd
- 2198 Sandston Rd
- 2165 Partlow Dr
- 2207 Partlow Dr Unit 2207
- 4720 Merrifield Place Unit 67
- 2681 Lane Rd
- 1614 Lafayette Dr Unit 1614
- 2276 Johnston Rd
- 1610 Lafayette Dr Unit 1610
- 1594 Lafayette Dr Unit 1594
- 3918 Hillview Dr
- 2046 Willoway Ct N
- 1512 Lafayette Dr Unit B
- 1514 Lafayette Dr Unit B
- 3920 Overdale Dr
- 2276 Hoxton Ct
- 2100 Cheltenham Rd
- 2095 Mccoy Rd
- 4780 Nugent Dr
- 4797 Nugent Dr
- 1942 Mackenzie Dr
- 4829 Dierker Rd
- 4841 Dierker Rd
- 4867 Dierker Rd
- 2255 Country Corners Dr
- 5028 Dierker Rd
- 4260 Reedbury Ln
- 4851 Moreland Dr W
- 2081 Park Run Dr
- 2283 Graydon Blvd
- 2163 Hedgerow Rd Unit D
- 2265 Hedgerow Rd Unit D
- 1350 Marlyn Dr
- 5188-5274 Captains Ct
- 5399 Coachman Rd
- 2705 Greystone Dr Unit D







