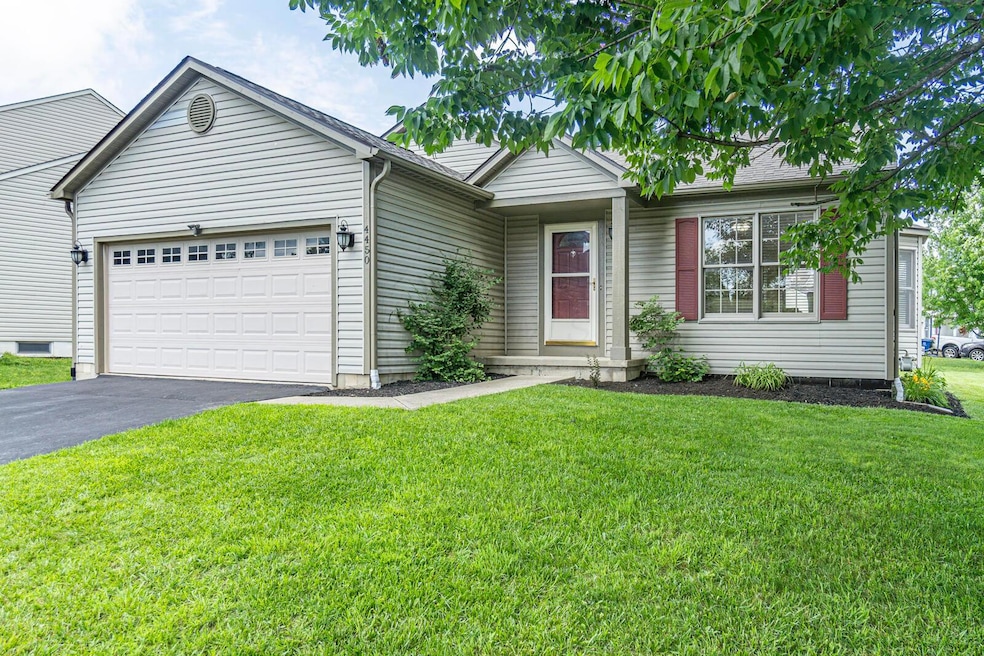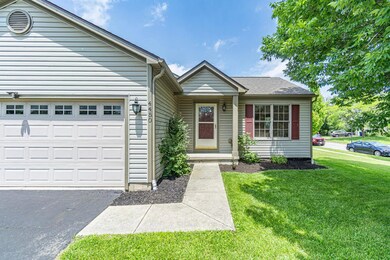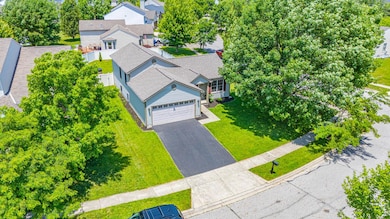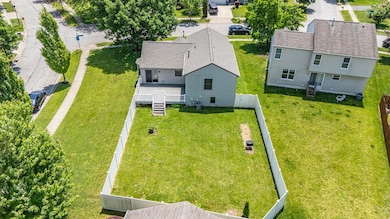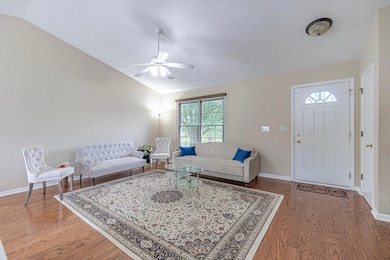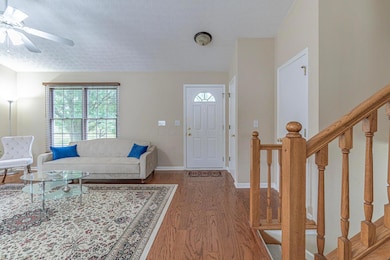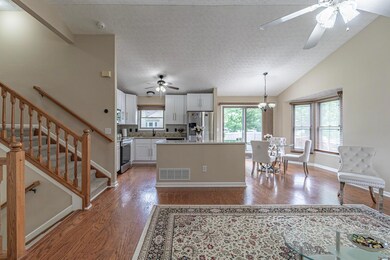
4450 Nickerson Rd Columbus, OH 43228
Trabue Woods NeighborhoodEstimated payment $2,469/month
Highlights
- Deck
- 2 Car Attached Garage
- Park
- Fenced Yard
- Humidifier
- Forced Air Heating and Cooling System
About This Home
This meticulously maintained 4-bedroom, 2.5-bath home is packed with recent upgrades that offer comfort, peace of mind, and lasting value. Enjoy the benefits of a brand-new roof, kitchen island, sump pump, exterior paint, smoke and CO detectors (Oct 2024), water heater, and an air-fry convection range (2023). Other updates include a new AC condensing unit, interior paint, smart garage door opener, and remodeled bathrooms and kitchen (2022). The upgraded open layout, vaulted ceilings, and engineered hardwood floors create a bright, airy living room. A cozy eat-in kitchen with SS appliances, white cabs, and a charming bay window nook. Upstairs, you'll find three bedrooms and two full baths, including a private owner's suite that offers a peaceful retreat. The finished lower level adds flexibility with a fourth bedroom, half bath, and game room. Combining everyday practicality with quick access to Columbus essentials, this is your perfect place to start building memories!
Home Details
Home Type
- Single Family
Est. Annual Taxes
- $5,347
Year Built
- Built in 1999
Lot Details
- 10,019 Sq Ft Lot
- Fenced Yard
HOA Fees
- $7 Monthly HOA Fees
Parking
- 2 Car Attached Garage
Home Design
- Split Level Home
- Quad-Level Property
- Block Foundation
- Vinyl Siding
Interior Spaces
- 1,632 Sq Ft Home
- Insulated Windows
- Laminate Flooring
- Basement
- Recreation or Family Area in Basement
- Electric Dryer Hookup
Kitchen
- Electric Range
- <<microwave>>
- Dishwasher
Bedrooms and Bathrooms
Outdoor Features
- Deck
Utilities
- Humidifier
- Forced Air Heating and Cooling System
- Electric Water Heater
Listing and Financial Details
- Assessor Parcel Number 570-247777-00
Community Details
Overview
- Association Phone (937) 631-0502
- Shane Rittenhouse HOA
Recreation
- Park
Map
Home Values in the Area
Average Home Value in this Area
Tax History
| Year | Tax Paid | Tax Assessment Tax Assessment Total Assessment is a certain percentage of the fair market value that is determined by local assessors to be the total taxable value of land and additions on the property. | Land | Improvement |
|---|---|---|---|---|
| 2024 | $5,347 | $98,350 | $29,050 | $69,300 |
| 2023 | $3,522 | $98,350 | $29,050 | $69,300 |
| 2022 | $3,253 | $64,970 | $13,130 | $51,840 |
| 2021 | $3,468 | $64,970 | $13,130 | $51,840 |
| 2020 | $3,302 | $64,970 | $13,130 | $51,840 |
| 2019 | $2,914 | $51,940 | $10,500 | $41,440 |
| 2018 | $3,003 | $51,940 | $10,500 | $41,440 |
| 2017 | $2,887 | $51,940 | $10,500 | $41,440 |
| 2016 | $3,107 | $51,350 | $10,640 | $40,710 |
| 2015 | $3,107 | $51,350 | $10,640 | $40,710 |
| 2014 | $3,110 | $51,350 | $10,640 | $40,710 |
| 2013 | $1,542 | $51,345 | $10,640 | $40,705 |
Property History
| Date | Event | Price | Change | Sq Ft Price |
|---|---|---|---|---|
| 06/21/2025 06/21/25 | For Sale | $365,000 | +10.3% | $224 / Sq Ft |
| 06/03/2022 06/03/22 | Sold | $331,000 | -5.4% | $203 / Sq Ft |
| 04/12/2022 04/12/22 | For Sale | $349,900 | +117.3% | $214 / Sq Ft |
| 03/31/2014 03/31/14 | Sold | $161,000 | -2.4% | $99 / Sq Ft |
| 03/01/2014 03/01/14 | Pending | -- | -- | -- |
| 12/08/2013 12/08/13 | For Sale | $165,000 | -- | $101 / Sq Ft |
Purchase History
| Date | Type | Sale Price | Title Company |
|---|---|---|---|
| Deed | $331,000 | New Title Company Name | |
| Interfamily Deed Transfer | -- | Title Connect Agency | |
| Interfamily Deed Transfer | -- | Title Connect Agency | |
| Quit Claim Deed | -- | Title Connect Agency | |
| Warranty Deed | $161,000 | Peak Ttile | |
| Warranty Deed | $145,000 | Golden Titl | |
| Warranty Deed | $167,400 | Alliance Title |
Mortgage History
| Date | Status | Loan Amount | Loan Type |
|---|---|---|---|
| Open | $295,450 | New Conventional | |
| Previous Owner | $158,083 | FHA | |
| Previous Owner | $165,092 | FHA | |
| Previous Owner | $162,653 | FHA | |
| Previous Owner | $162,283 | FHA | |
| Previous Owner | $166,482 | FHA |
Similar Homes in the area
Source: Columbus and Central Ohio Regional MLS
MLS Number: 225022020
APN: 570-247777
- 4435 Gaffney Ct
- 4719 Trabue Woods Ct
- 1344 Bluffton Ct
- 3861 Trestle Ct
- 4589 Annhurst Rd
- 436 Darbyhurst Rd
- 407 Yarmouth Ln
- 3734 Gibbstone Dr
- 348 Old Village Rd
- 340 N Grener Ave
- 340 Danhurst Rd
- 4754 Amesbury Way
- 284 Old Village Rd
- 236 Carilla Ln
- 271 Carilla Ln
- 372 Sturbridge Rd
- 449 Pasadena Ave
- 3538 Rosburg Dr
- 2349 Myrtle Valley Dr
- 2378 Myrtle Valley Dr
- 4441 Trabue Rd
- 3886 Farm Brook Ln
- 3691 Windward Way
- 1108 Carriage Knoll Ln
- 1155 Winston Decker Dr
- 1261 Gabrielle Elaine Dr
- 1655 Gilmore Park Ave
- 5160 Preferred Place
- 3400 Twin Creeks Dr
- 1040 Hartford Village Blvd
- 212 Beacon Hill Ct
- 5750 Feder Rd
- 2075 Arway Dr
- 1415 Bloomington Blvd
- 86 Tarryton Ct W Unit 16D
- 833 Misty Hollow Ln
- 2460 Walcutt Rd
- 5350 Jasmine Ln
- 5418 Arbrook
- 5400 Cedar Springs
