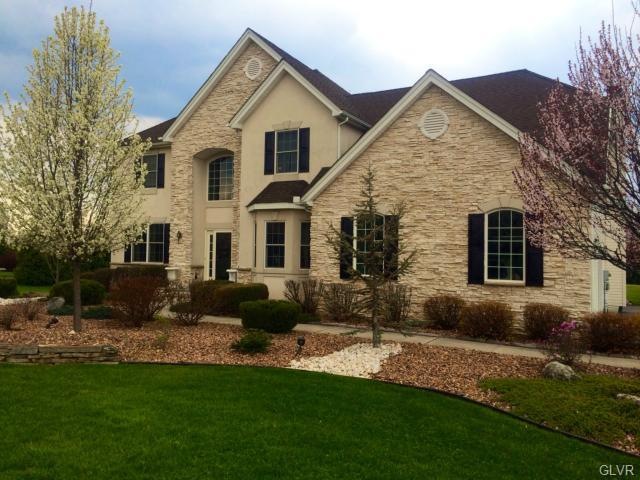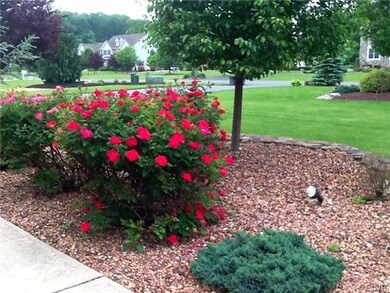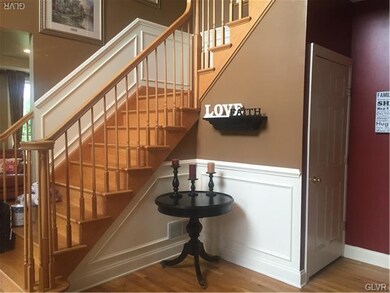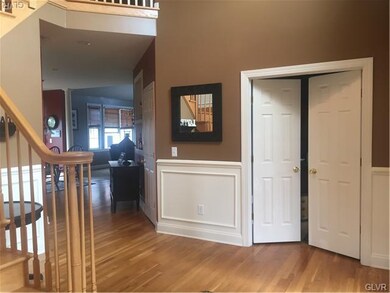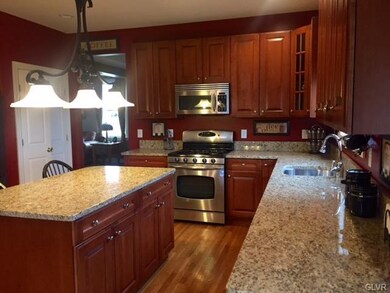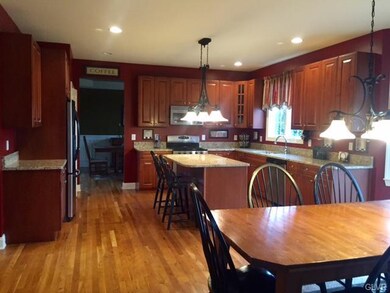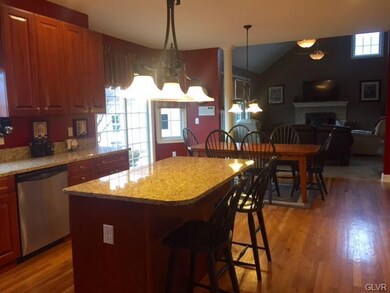
4459 Oakwood Ln Nazareth, PA 18064
Lower Nazareth Township NeighborhoodEstimated Value: $668,634 - $845,000
Highlights
- Colonial Architecture
- Deck
- Recreation Room
- Lower Nazareth Elementary School Rated A
- Family Room with Fireplace
- Cathedral Ceiling
About This Home
As of April 2016If you are looking for a great place to raise your family call today to see this 4 bedroom, 2.5 bathroom home with eye catching curb appeal, ECONOMICAL propane heating and cooking with an attached 2 car garage plus another detached 2 car garage. This Wonderful well established neighborhood is great for your growing children to enjoy with a full acre lot and a private back yard. This home also offers a great downstairs floor plan with an open concept kitchen/ family room, office, dining room, and formal living room. Did I mention the Hardwood floors on most of 1st floor, central vac, tray ceilings, intercom system, chandelier light lift, full oak staircase with basement that has 9' ceilings and is partially finished. This is a house you will be PROUD to call "HOME". Can accommodate a QUICK SETTLEMENT! Property is only 10 min to the Wm Penn park and ride.
Home Details
Home Type
- Single Family
Est. Annual Taxes
- $10,664
Year Built
- Built in 2005
Lot Details
- 1 Acre Lot
- Paved or Partially Paved Lot
- Level Lot
- Property is zoned 18A
Home Design
- Colonial Architecture
- Asphalt Roof
- Stucco Exterior
- Vinyl Construction Material
- Stone
Interior Spaces
- 3,100 Sq Ft Home
- 2-Story Property
- Central Vacuum
- Cathedral Ceiling
- Ceiling Fan
- Window Screens
- Entrance Foyer
- Family Room with Fireplace
- Family Room Downstairs
- Dining Room
- Den
- Recreation Room
- Utility Room
- Storage In Attic
Kitchen
- Eat-In Kitchen
- Gas Oven
- Microwave
- Dishwasher
- ENERGY STAR Qualified Appliances
- Kitchen Island
Flooring
- Wood
- Wall to Wall Carpet
- Tile
Bedrooms and Bathrooms
- 4 Bedrooms
- Walk-In Closet
- Whirlpool Bathtub
Laundry
- Laundry on main level
- Washer and Dryer Hookup
Partially Finished Basement
- Basement Fills Entire Space Under The House
- Exterior Basement Entry
Home Security
- Intercom
- Storm Doors
- Fire and Smoke Detector
Parking
- 4 Car Attached Garage
- Garage Door Opener
- On-Street Parking
- Off-Street Parking
Outdoor Features
- Deck
- Patio
Schools
- Lwr. Nazareth Elementary School
- Nazareth Middle School
- Nazareth High School
Utilities
- Forced Air Zoned Heating and Cooling System
- Humidifier
- Pellet Stove burns compressed wood to generate heat
- 101 to 200 Amp Service
- Liquid Propane Gas Water Heater
- Septic System
- Internet Available
- Satellite Dish
- Cable TV Available
Community Details
- Sterling Oaks Subdivision
Listing and Financial Details
- Assessor Parcel Number L757G0418
Ownership History
Purchase Details
Home Financials for this Owner
Home Financials are based on the most recent Mortgage that was taken out on this home.Similar Homes in Nazareth, PA
Home Values in the Area
Average Home Value in this Area
Purchase History
| Date | Buyer | Sale Price | Title Company |
|---|---|---|---|
| Peczenij Michael | $468,000 | None Available |
Mortgage History
| Date | Status | Borrower | Loan Amount |
|---|---|---|---|
| Open | Peczenij Michael P | $410,000 | |
| Closed | Peczenij Michael | $374,400 | |
| Previous Owner | Kizer Christine L | $448,000 | |
| Previous Owner | Kizer Christine L | $50,000 | |
| Previous Owner | Kizer Joseph S | $40,000 | |
| Previous Owner | Kizer Joseph S | $415,209 |
Property History
| Date | Event | Price | Change | Sq Ft Price |
|---|---|---|---|---|
| 04/26/2016 04/26/16 | Sold | $468,000 | -1.5% | $151 / Sq Ft |
| 03/09/2016 03/09/16 | Pending | -- | -- | -- |
| 02/25/2016 02/25/16 | For Sale | $474,900 | -- | $153 / Sq Ft |
Tax History Compared to Growth
Tax History
| Year | Tax Paid | Tax Assessment Tax Assessment Total Assessment is a certain percentage of the fair market value that is determined by local assessors to be the total taxable value of land and additions on the property. | Land | Improvement |
|---|---|---|---|---|
| 2025 | $1,597 | $147,900 | $30,000 | $117,900 |
| 2024 | $10,769 | $147,900 | $30,000 | $117,900 |
| 2023 | $10,664 | $147,900 | $30,000 | $117,900 |
| 2022 | $10,664 | $147,900 | $30,000 | $117,900 |
| 2021 | $10,603 | $147,900 | $30,000 | $117,900 |
| 2020 | $10,603 | $147,900 | $30,000 | $117,900 |
| 2019 | $10,418 | $147,900 | $30,000 | $117,900 |
| 2018 | $10,237 | $147,900 | $30,000 | $117,900 |
| 2017 | $10,054 | $147,900 | $30,000 | $117,900 |
| 2016 | -- | $147,900 | $30,000 | $117,900 |
| 2015 | -- | $147,900 | $30,000 | $117,900 |
| 2014 | -- | $147,900 | $30,000 | $117,900 |
Agents Affiliated with this Home
-
Christine Kizer

Seller's Agent in 2016
Christine Kizer
BHHS - Choice Properties
(484) 239-8240
4 in this area
85 Total Sales
-
Christopher Lawlor

Buyer's Agent in 2016
Christopher Lawlor
Coldwell Banker Hearthside
(610) 465-5600
11 in this area
281 Total Sales
-
Jason Kocsis

Buyer Co-Listing Agent in 2016
Jason Kocsis
Coldwell Banker Heritage R E
(610) 972-8542
13 in this area
371 Total Sales
Map
Source: Greater Lehigh Valley REALTORS®
MLS Number: 513930
APN: L7-5-7G-27-0418
- 4620 Graystone Dr
- 217 Nazareth Pike
- 4323 Saratoga Dr
- 535 Christine Ann Ln
- 151 Nazareth Pike
- 391 W Mayfield Cir
- 4463 Elmwood Dr
- 4006 Hecktown Rd
- 4251 Beech Dr
- 4164 Hecktown Rd
- 4134 Meadow View Dr Unit Lot 2
- 3812 W Greenwood Dr
- 693 Lexington Rd
- 433 Little Creek Dr
- 232 Cobblestone Ln
- 0 Hecktown Rd
- 3150 Newburg Rd
- 3618 Hecktown Rd
- 4210 Myriah Ct
- 2774 Red Oak Cir
- 4459 Oakwood Ln
- 4467 Oakwood Ln
- 4453 Oakwood Ln
- 4408 Oakwood Ln
- 4464 Oakwood Ln
- 4456 Oakwood Ln
- 4475 Oakwood Ln
- 4443 Oakwood Ln
- 4472 Oakwood Ln
- 4450 Oakwood Ln
- 322 Manor Dr
- 326 Manor Dr
- 318 Manor Dr
- 4446 Oakwood Ln
- 4480 Oakwood Ln
- 4407 Oakwood Ln
- 4483 Oakwood Ln
- 4436 Oakwood Ln
- 4440 Oakwood Ln
- 334 Manor Dr
