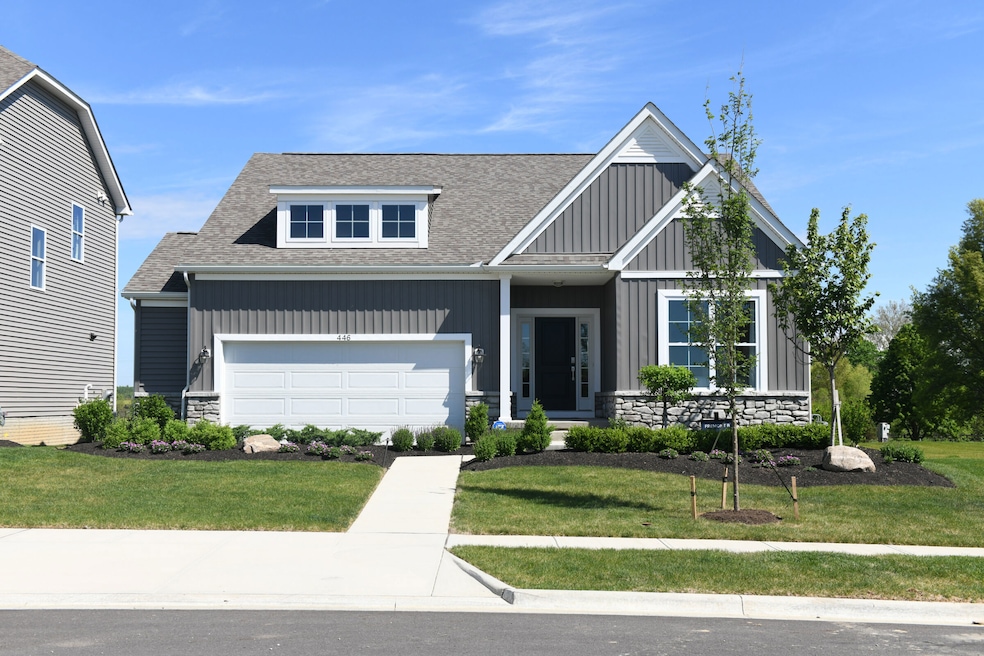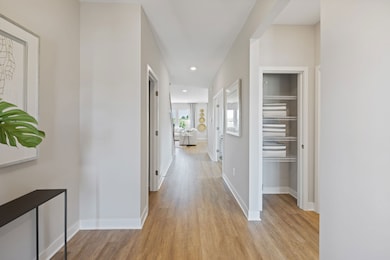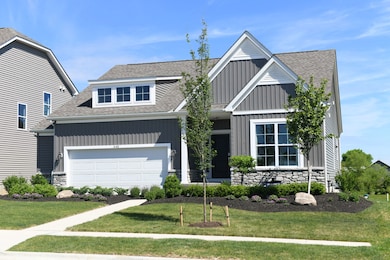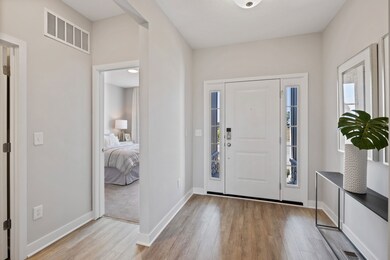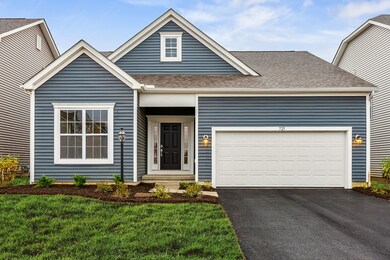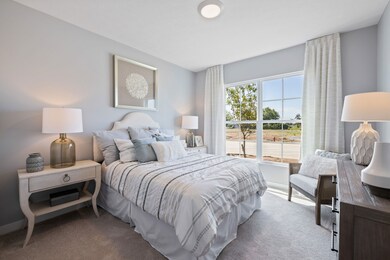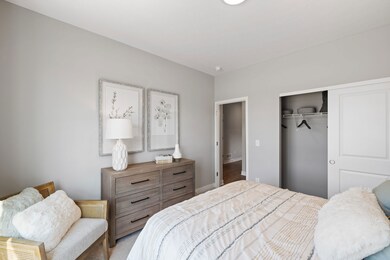
446 Bethpage Blvd Commercial Point, OH 43116
Estimated payment $3,394/month
Highlights
- Golf Course Community
- Clubhouse
- Community Pool
- New Construction
- Views Throughout Community
- Community Playground
About This Home
Welcome home to the Fremont model in Homes at Foxfire. This 1,835 square foot ranch home comes with 3 bedrooms, 3 bathrooms, a 2-car garage with a storage extension, and a private home office. As you pull into the community, this stunning, grey, farmhouse-style ranch home greets you. Step on the covered front porch and open the front door to check out this stunning model home.
The spacious foyer has a drop zone and coat closet to set your items as you walk in the front door. Off the foyer is a vestibule leading to the bright and charming guest bedroom, guest linen closet, and hall bathroom. Follow the light wood-like flooring as you explore the rest of the home. On the right, behind glass French doors, is a modern and elegant home office.
Enter the main living area and have your breath taken away by how stunning and calming the space is. The rear wall is full of windows and a sliding glass door to fill the home with natural light. The family room creates an inviting environment with seating wrapping around the TV. The family room flows into the kitchen and dining area for the ideal entertaining space.
The kitchen catches your eye with the gorgeous neutral finishes. A plethora of white 42-inch cabinets and glossy, grey subway tile backsplash wrap the perimeter. The window above the deep kitchen sink casts light upon the oversized eat-in island with light brown cabinets. The stainless steel appliances and white quartz... MLS# 221044298
Home Details
Home Type
- Single Family
Parking
- 2 Car Garage
Home Design
- New Construction
- Quick Move-In Home
- Fremont Plan
Interior Spaces
- 1,835 Sq Ft Home
- 2-Story Property
Bedrooms and Bathrooms
- 3 Bedrooms
- 3 Full Bathrooms
Community Details
Overview
- Actively Selling
- Built by M/I Homes
- Homes At Foxfire Subdivision
- Views Throughout Community
Amenities
- Clubhouse
Recreation
- Golf Course Community
- Community Playground
- Community Pool
- Park
- Trails
Sales Office
- 444 Bethpage Boulevard
- Commercial Point, OH 43116
- 614-321-1160
- Builder Spec Website
Office Hours
- Mon-Sun 11am-6pm
Map
Similar Homes in the area
Home Values in the Area
Average Home Value in this Area
Property History
| Date | Event | Price | Change | Sq Ft Price |
|---|---|---|---|---|
| 03/18/2025 03/18/25 | For Sale | $520,330 | -- | $284 / Sq Ft |
- 294 Shady Hollow Dr
- 417 Oakland Hills Loop
- 47 Front St
- 49 Front St
- 55 Genoa Cir
- 53 Genoa Cir
- 66 Genoa Cir
- 410 Cherry Hills Rd
- 10 Main St
- 317 Genoa Rd
- 45 Genoa Cir
- 324 Genoa Rd
- 452 Creekside Dr
- 450 Creekside Dr
- 277 Plum Run Ct
- 241 Victorian Dr
- 161 Chestnut Estates Dr
- 509 Walker Pointe Dr
- 6880 Scioto Darby Rd
- 229 Victorian Dr
- 37 Waterman Ave
- 206 Honey Locust Ln
- 188 Red Oak Ct
- 9455 Strawser St
- 5435 Dietrich Ave
- 5605 Stevens Dr
- 5232 Dietrich Ave
- 9073 Bunker Hill Way
- 9400 Magnolia Way
- 5266 Valley Forge St
- 6049 Rings Ave
- 6026 Summit Way
- 2604 Secretariat Blvd
- 5989 Haughn Rd
- 5669 Spring Hill Rd
- 309 Dowler Dr
- 5000 Hutchison St
- 227 Dowler Dr
- 5151 Sugar Maple Dr
- 4900 Citation Ct
