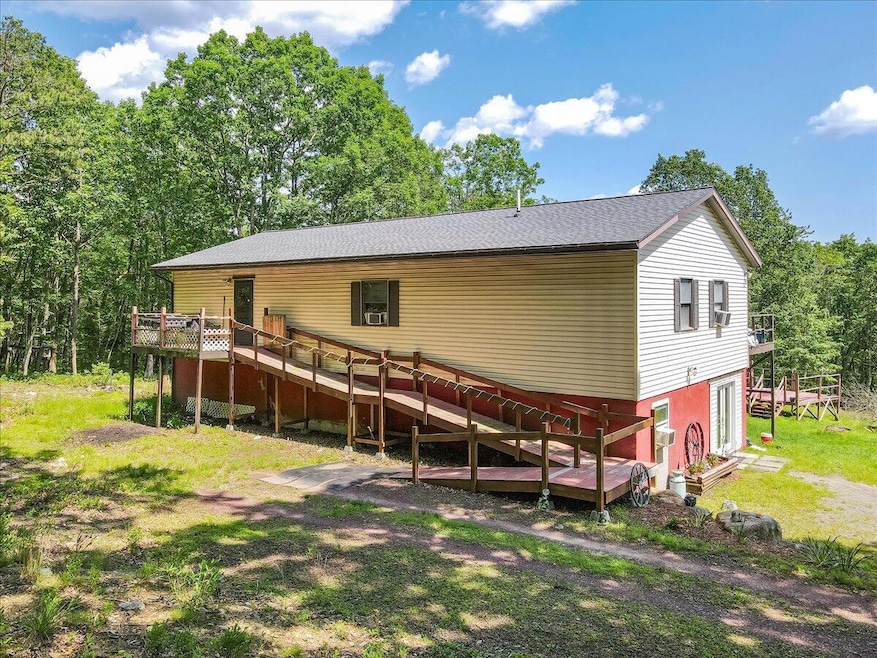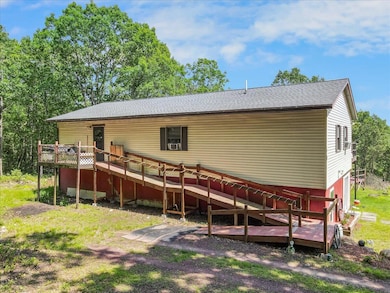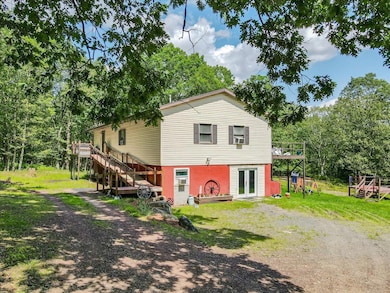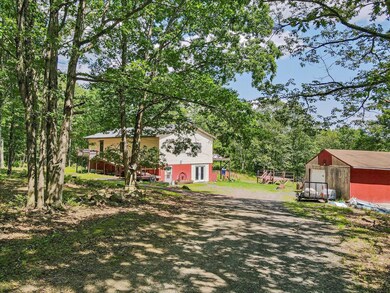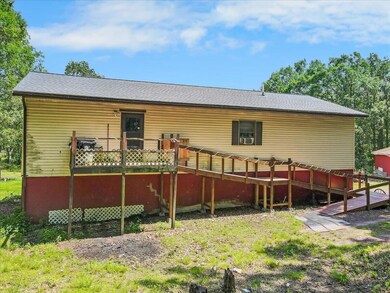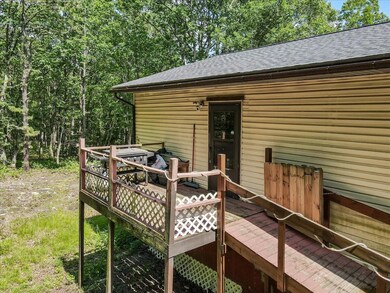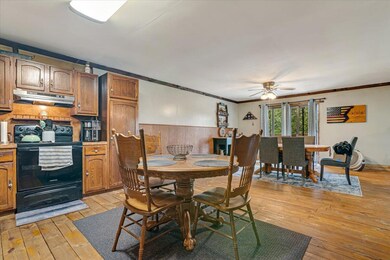
446 Dew Drop Dr Jim Thorpe, PA 18229
Estimated payment $2,706/month
Highlights
- 5.57 Acre Lot
- Wood Flooring
- Granite Countertops
- Open Floorplan
- Main Floor Primary Bedroom
- Community Pool
About This Home
Located in the peaceful Leisureland West community of Jim Thorpe, 446 Dew Drop Dr is a charming 4-bedroom, 4-bathroom home that perfectly balances comfort and style. This property sits on a lot of approximately 5.57 acres. Featuring hardwood floors, a cozy fireplace, and a bright, open layout, this residence offers a welcoming space for both relaxing and entertaining. Surrounded by nature with
easy access to hiking trails, yet just minutes from downtown's shops and dining, it's an ideal retreat for anyone seeking a serene lifestyle without sacrificing convenience. Don't miss your chance—schedule a tour today and make this beautiful home yours!
Home Details
Home Type
- Single Family
Est. Annual Taxes
- $4,941
Year Built
- Built in 1988
Lot Details
- 5.57 Acre Lot
- Property fronts a private road
- Level Lot
- Cleared Lot
HOA Fees
- $3 Monthly HOA Fees
Parking
- 2 Car Garage
- Driveway
- 1 Open Parking Space
- Off-Street Parking
Home Design
- Concrete Foundation
- Fiberglass Roof
- Asphalt Roof
- Vinyl Siding
- Concrete Perimeter Foundation
Interior Spaces
- 1,864 Sq Ft Home
- 2-Story Property
- Open Floorplan
- Ceiling Fan
- Entrance Foyer
- Living Room
- Dining Room
- Basement
- Fireplace in Basement
Kitchen
- Eat-In Kitchen
- Microwave
- Dishwasher
- Granite Countertops
Flooring
- Wood
- Carpet
- Tile
Bedrooms and Bathrooms
- 4 Bedrooms
- Primary Bedroom on Main
- Primary bathroom on main floor
Laundry
- Laundry Room
- Laundry on lower level
- Dryer
- Washer
Outdoor Features
- Porch
Utilities
- Central Air
- Heating Available
- 200+ Amp Service
- Well
- Septic Tank
Listing and Financial Details
- Assessor Parcel Number 82F-16-A21
Community Details
Overview
- Association fees include security
Recreation
- Tennis Courts
- Recreation Facilities
- Community Playground
- Community Pool
Additional Features
- Laundry Facilities
- Security
Map
Home Values in the Area
Average Home Value in this Area
Tax History
| Year | Tax Paid | Tax Assessment Tax Assessment Total Assessment is a certain percentage of the fair market value that is determined by local assessors to be the total taxable value of land and additions on the property. | Land | Improvement |
|---|---|---|---|---|
| 2025 | $4,941 | $62,250 | $10,450 | $51,800 |
| 2024 | $4,754 | $62,250 | $10,450 | $51,800 |
| 2023 | $4,668 | $62,250 | $10,450 | $51,800 |
| 2022 | $4,593 | $62,250 | $10,450 | $51,800 |
| 2021 | $4,593 | $62,250 | $10,450 | $51,800 |
| 2020 | $4,433 | $62,250 | $10,450 | $51,800 |
| 2019 | $4,309 | $62,250 | $10,450 | $51,800 |
| 2018 | $4,213 | $62,250 | $10,450 | $51,800 |
| 2017 | $4,088 | $62,250 | $10,450 | $51,800 |
| 2016 | -- | $62,250 | $10,450 | $51,800 |
| 2015 | -- | $62,250 | $10,450 | $51,800 |
| 2014 | -- | $62,250 | $10,450 | $51,800 |
Property History
| Date | Event | Price | Change | Sq Ft Price |
|---|---|---|---|---|
| 07/25/2025 07/25/25 | Price Changed | $414,900 | -3.5% | $223 / Sq Ft |
| 07/15/2025 07/15/25 | Price Changed | $429,900 | -2.3% | $231 / Sq Ft |
| 07/02/2025 07/02/25 | Price Changed | $439,900 | -2.2% | $236 / Sq Ft |
| 06/23/2025 06/23/25 | For Sale | $449,900 | -- | $241 / Sq Ft |
Purchase History
| Date | Type | Sale Price | Title Company |
|---|---|---|---|
| Deed | -- | None Available | |
| Quit Claim Deed | -- | -- |
Similar Homes in Jim Thorpe, PA
Source: Pocono Mountains Association of REALTORS®
MLS Number: PM-133378
APN: 82F-16-A21
- A3.02 Dew Drop Dr
- A3.01 Dew Drop Dr
- 0 W Thirteenth St Unit 755146
- 0 W Thirteenth St Unit PM-121866
- 85 W 13th St
- 812 Lehigh St
- 630 Lehigh St
- 0 Birch Dr Unit 759990
- 91 Alpine Dr
- 705 Center St
- Lot A107 Chippy Cir
- 0 Lot A107 Chippy Cir
- 0 N Dr Unit PM-116531
- 14 W Front St
- 218 Center St
- 226 Fern St
- 11 E Front St
- 418 Center Ave
- 413 South Ave
- 95 Center Ave
- 223 Center Ave
- 95 Center Ave
- 432 N 3rd St
- 229 Coal St
- 207 N 1st St Unit C
- 211 South St Unit 7
- 211 South St Unit 5
- 211 South St Unit 6
- 210 S 9th St
- 133 W Mill St
- 140 S 2nd St Unit REAR
- 230 S 6th St
- 198 S 1st St Unit 3
- 140 Piney Woods Dr
- 1500 Rock St Unit 2
- 1500 Rock St
- 1500 Rock St Unit 1
- 64 Autumn Ln
- 518 E Patterson St
- 501 E Bertsch St
