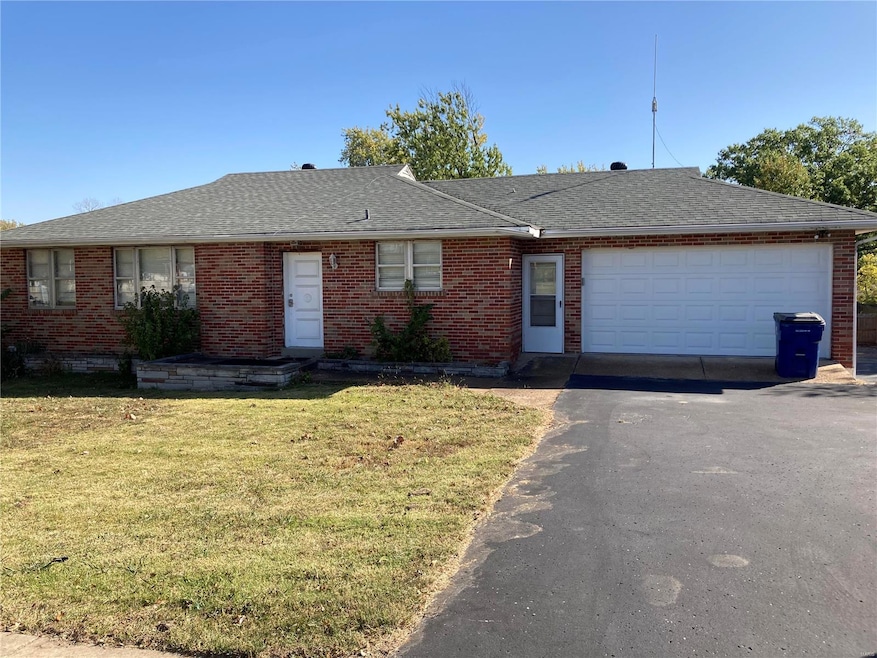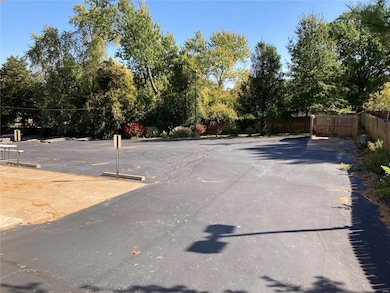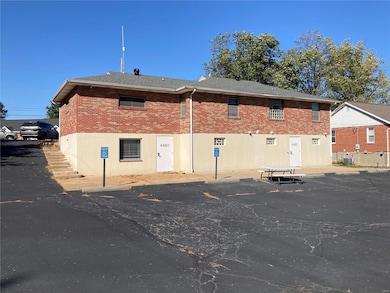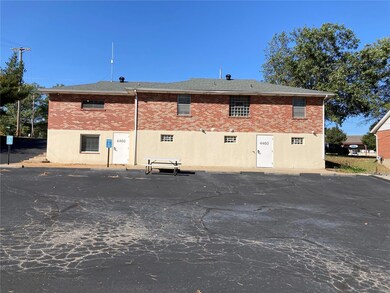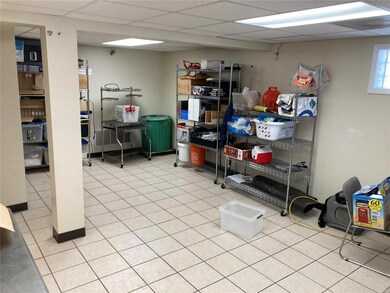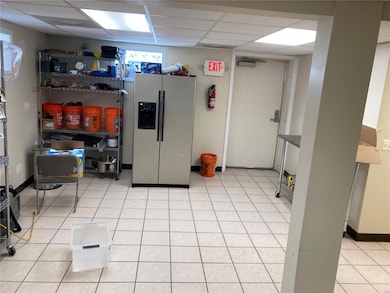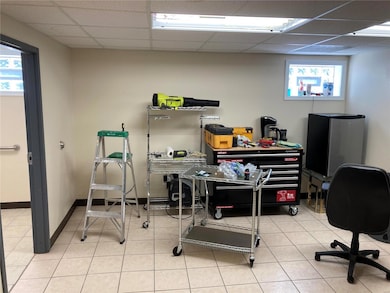
4460 Telegraph Rd Saint Louis, MO 63129
Estimated payment $3,106/month
Highlights
- 1-Story Property
- Forced Air Heating and Cooling System
- 2 Car Garage
About This Home
PROPERTY ZONED--- COMMERCIAL-C-8 PLANNED COMMERCIAL DISTRICT. NICE 2960 SQUARE FOOT OFFICE BUILDING WITH REMOLDED LOWER LEVEL OF REGULAR HOME AS OFFICE SPACE. FRONTS TELEGRAPH ROAD JUST ONE MILE SOUTH OF 1-255 ON HIGH TRAFFIC TELEGRAPH ROAD.(42,000 TO 45,000 CARS PER DAY) APPROVED FOR LARGE LIGHTED SIGN, AND HAS DIRECT ACCESS TO TELEGRAPH RD WITH DRIVEWAY CUT, AND LARGE PAVED PARKING LOT. LOCATION, LOCATION, AND LOCATION. PREVIOUSLY THE OWNER SPENT BIG DOLLARS RENOVATING THIS PROPERTY, OBTAINING PERMITS, REZONING PROCESS. ALSO INCLUDES TWO ADDITIONAL ADA RESTROOMS, AND OFFICE SPACE IN LOWER LEVEL. INCLUDES EXTRA OFFICE SPACE UNDER TWO CAR GARAGE BASEMENT AREA, ADDITIONALLY, BASICALLY ITS A LAND LISTING AS THE VALUE IS IN THE LOCATION, OR ROOM FOR A CONSIDERABLE FUTURE BUILDING REMODEL ADDITION, OR TEAR DOWN. ADDITIONAL PROPERTY OR LAND MAY BE AVAILABLE AS A LAND LISTING.
Home Details
Home Type
- Single Family
Est. Annual Taxes
- $2,241
Year Built
- Built in 1964
Lot Details
- 0.43 Acre Lot
- Lot Dimensions are 105x180
Parking
- 2 Car Garage
- Off-Street Parking
Interior Spaces
- 2,960 Sq Ft Home
- 1-Story Property
Bedrooms and Bathrooms
- 3 Bedrooms
Basement
- Basement Fills Entire Space Under The House
- Basement Ceilings are 8 Feet High
Schools
- Beasley Elem. Elementary School
- Bernard Middle School
- Mehlville High School
Utilities
- Forced Air Heating and Cooling System
Listing and Financial Details
- Assessor Parcel Number 31H-43-0742
Map
Home Values in the Area
Average Home Value in this Area
Tax History
| Year | Tax Paid | Tax Assessment Tax Assessment Total Assessment is a certain percentage of the fair market value that is determined by local assessors to be the total taxable value of land and additions on the property. | Land | Improvement |
|---|---|---|---|---|
| 2023 | $2,853 | $42,920 | $11,190 | $31,730 |
| 2022 | $2,335 | $35,240 | $13,240 | $22,000 |
| 2021 | $2,260 | $35,240 | $13,240 | $22,000 |
| 2020 | $2,354 | $34,930 | $13,020 | $21,910 |
| 2019 | $2,347 | $34,930 | $13,020 | $21,910 |
| 2018 | $2,053 | $27,550 | $7,450 | $20,100 |
| 2017 | $2,051 | $27,550 | $7,450 | $20,100 |
| 2016 | $1,362 | $17,430 | $5,740 | $11,690 |
| 2015 | $1,251 | $17,430 | $5,740 | $11,690 |
| 2014 | $1,263 | $17,420 | $8,700 | $8,720 |
Property History
| Date | Event | Price | Change | Sq Ft Price |
|---|---|---|---|---|
| 07/05/2025 07/05/25 | For Sale | $550,000 | 0.0% | $186 / Sq Ft |
| 07/04/2025 07/04/25 | Off Market | -- | -- | -- |
| 12/04/2024 12/04/24 | For Sale | $550,000 | -- | $186 / Sq Ft |
| 12/04/2024 12/04/24 | Off Market | -- | -- | -- |
Purchase History
| Date | Type | Sale Price | Title Company |
|---|---|---|---|
| Quit Claim Deed | -- | None Listed On Document | |
| Interfamily Deed Transfer | -- | -- | |
| Warranty Deed | $200,000 | Commonwealth Title |
Mortgage History
| Date | Status | Loan Amount | Loan Type |
|---|---|---|---|
| Previous Owner | $140,000 | Purchase Money Mortgage |
Similar Homes in Saint Louis, MO
Source: MARIS MLS
MLS Number: MIS24074543
APN: 31H-43-0742
- 4354 Martyridge Dr
- 199 Tapestry Dr
- 378 Phoenix Dr
- 2736 Ashrock Dr
- 231 Freeman Dr
- 208 Rouen Dr
- 342 Burncoate Dr
- 4501 Conleth Dr
- 234 Toulon Dr
- 438 Rockview Dr
- 525 Fairwick Dr
- 538 Aqua Ridge Dr
- 117 E Donaldson Dr
- 5550 Remington Villas Ct
- 5501 Dober Ln
- 4307 Magoffin Trails Dr
- 5494 Fireleaf Dr
- 4518 Ringer Rd
- 824 Ringer Ct
- 135 Tanzberger Dr
- 2511 El Paulo Ct
- 5372 Chatfield Dr
- 2648 Victron Dr
- 2514 Deloak Dr
- 2610 Deloak Dr
- 2807 Innsbruck Dr
- 1123 Kingbolt Circle Dr
- 3219 Patterson Place Dr
- 3975 Taravue Ln
- 4300 Forder Gardens Place Unit E
- 117 Willette Terrace
- 3456 Evergreen Ln
- 1247 Covington Manor Ln
- 333 Tuckahoe Dr
- 2736 Sedan Dr
- 19 Kassebaum Ln
- 452 Susan Rd
- 3779 Swiss Dr
- 33 Kassebaum Ln Unit 303
- 2530 Telegraph Rd Unit 2530 - B
