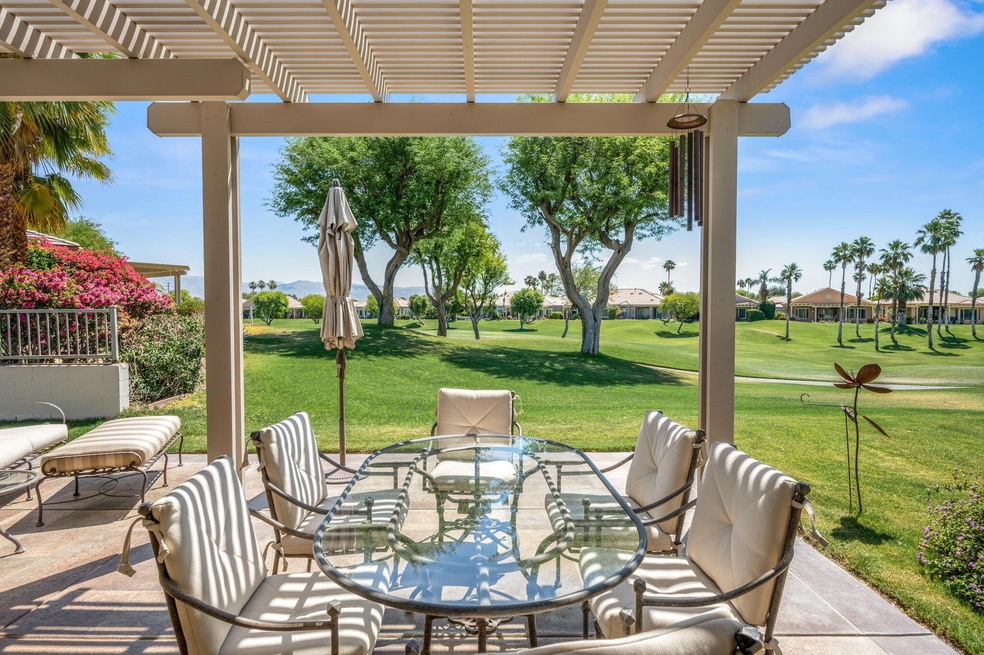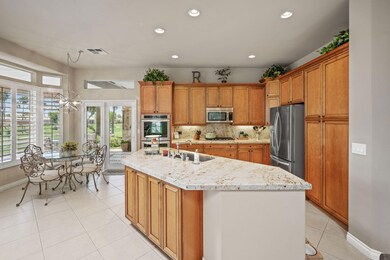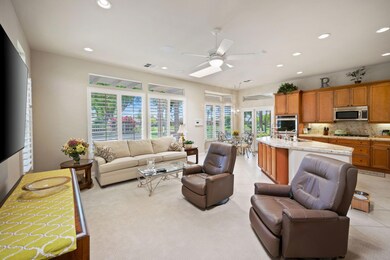
Estimated payment $4,656/month
Highlights
- On Golf Course
- Heated In Ground Pool
- Gated Community
- Fitness Center
- Senior Community
- Updated Kitchen
About This Home
Welcome to this stunning South Hampton floor plan in the highly sought-after 55+ community of Heritage Palms. This beautifully updated home is perfectly positioned on the highly coveted south side, near the club house, and on the golf course with breathtaking mountain views. This 2,061 sq. ft. residence offers an oversized backyard uniquely positioned to have both golf course views and privacy. Inside you'll find high ceilings and a thoughtfully renovated interior featuring 2 spacious bedrooms, a versatile office/den, and 2 fully updated bathrooms. The chef's kitchen boasts custom cabinetry with ample storage, sleek granite slab countertops, and premium finishes throughout. The luxurious primary suite includes an en-suite bathroom with a large walk-in shower, and dual walk-in closets. Every detail of this home has been meticulously maintained and upgraded making it ready for immediate enjoyment. Additional features include a two-car garage, updated AC units in 2020 and 2021, AC in the garage, and golf cart storage. As part of Heritage Palms, you'll enjoy world-class amenities including an 18-hole championship golf course, tennis, pickleball, indoor and outdoor pools, spas, a fitness center, grill room, billiards, card rooms, social clubs, and more. Don't miss this opportunity to own a move in ready property on the golf course with privacy and panoramic views!
Home Details
Home Type
- Single Family
Est. Annual Taxes
- $6,435
Year Built
- Built in 1998
Lot Details
- 6,970 Sq Ft Lot
- On Golf Course
- Partially Fenced Property
- Sprinkler System
- Private Yard
- Lawn
HOA Fees
- $525 Monthly HOA Fees
Property Views
- Golf Course
- Mountain
Home Design
- Spanish Architecture
- Concrete Roof
- Stucco Exterior
Interior Spaces
- 2,061 Sq Ft Home
- 1-Story Property
- Open Floorplan
- High Ceiling
- Ceiling Fan
- Skylights
- Recessed Lighting
- Awning
- Shutters
- Sliding Doors
- Family Room
- Formal Dining Room
- Den
Kitchen
- Updated Kitchen
- Gas Oven
- Gas Cooktop
- <<microwave>>
- Freezer
- Dishwasher
- Kitchen Island
- Granite Countertops
Flooring
- Carpet
- Tile
Bedrooms and Bathrooms
- 2 Bedrooms
- Walk-In Closet
- Remodeled Bathroom
- 2 Full Bathrooms
- Double Vanity
Laundry
- Laundry Room
- Dryer
- Washer
Parking
- 2 Car Attached Garage
- Garage Door Opener
- Driveway
- Golf Cart Garage
Pool
- Heated In Ground Pool
- Exercise
- Heated Spa
- In Ground Spa
Outdoor Features
- Concrete Porch or Patio
Utilities
- Forced Air Heating and Cooling System
- Cable TV Available
Listing and Financial Details
- Assessor Parcel Number 606350041
Community Details
Overview
- Senior Community
- Association fees include building & grounds, trash, security, cable TV, clubhouse
- Heritage Palms Country Club Subdivision
- On-Site Maintenance
Amenities
- Clubhouse
- Meeting Room
- Card Room
Recreation
- Golf Course Community
- Tennis Courts
- Pickleball Courts
- Sport Court
- Fitness Center
- Community Pool
- Community Spa
Security
- Resident Manager or Management On Site
- Controlled Access
- Gated Community
Map
Home Values in the Area
Average Home Value in this Area
Tax History
| Year | Tax Paid | Tax Assessment Tax Assessment Total Assessment is a certain percentage of the fair market value that is determined by local assessors to be the total taxable value of land and additions on the property. | Land | Improvement |
|---|---|---|---|---|
| 2023 | $6,435 | $434,966 | $152,235 | $282,731 |
| 2022 | $6,072 | $426,438 | $149,250 | $277,188 |
| 2021 | $5,904 | $418,077 | $146,324 | $271,753 |
| 2020 | $5,549 | $413,791 | $144,824 | $268,967 |
| 2019 | $5,423 | $405,679 | $141,985 | $263,694 |
| 2018 | $5,304 | $397,725 | $139,202 | $258,523 |
| 2017 | $5,203 | $389,927 | $136,473 | $253,454 |
| 2016 | $5,097 | $382,283 | $133,798 | $248,485 |
| 2015 | $5,041 | $376,542 | $131,789 | $244,753 |
| 2014 | $4,976 | $369,167 | $129,208 | $239,959 |
Property History
| Date | Event | Price | Change | Sq Ft Price |
|---|---|---|---|---|
| 06/05/2025 06/05/25 | Price Changed | $649,000 | -3.9% | $315 / Sq Ft |
| 04/30/2025 04/30/25 | For Sale | $675,000 | +83.7% | $328 / Sq Ft |
| 02/06/2013 02/06/13 | Sold | $367,500 | -7.4% | $178 / Sq Ft |
| 01/31/2013 01/31/13 | Pending | -- | -- | -- |
| 11/26/2012 11/26/12 | For Sale | $397,000 | -- | $193 / Sq Ft |
Purchase History
| Date | Type | Sale Price | Title Company |
|---|---|---|---|
| Grant Deed | $367,500 | Orange Coast Title Co | |
| Interfamily Deed Transfer | -- | None Available | |
| Interfamily Deed Transfer | -- | None Available | |
| Interfamily Deed Transfer | -- | None Available | |
| Interfamily Deed Transfer | -- | Financial Title Company | |
| Interfamily Deed Transfer | -- | -- |
Mortgage History
| Date | Status | Loan Amount | Loan Type |
|---|---|---|---|
| Open | $312,375 | New Conventional | |
| Previous Owner | $200,800 | New Conventional | |
| Previous Owner | $211,200 | Unknown | |
| Previous Owner | $203,630 | New Conventional |
Similar Homes in Indio, CA
Source: California Desert Association of REALTORS®
MLS Number: 219129393
APN: 606-350-041
- 44391 Royal Lytham Dr
- 44660 S Heritage Palms Dr
- 80610 Prestwick Place
- 44580 S Heritage Palms Dr
- 80441 Muirfield Dr
- 80435 Muirfield Dr
- 44528 Knightswood Ct
- 44531 Knightswood Ct
- 80426 Muirfield Dr
- 80190 Royal Birkdale Dr
- 45259 Crystal Springs Dr
- 80276 Royal Dornoch Dr
- 80282 Royal Dornoch Dr
- 80306 Royal Dornoch Dr
- 80424 Green Hills Dr
- 80878 Amherst Ave
- 80411 Portobello Dr
- 80295 Green Hills Dr
- 80155 Jasper Park Ave
- 44018 Royal Troon Dr
- 80632 Thornhill Ct
- 44595 S Heritage Palms Dr
- 44414 Royal Lytham Dr
- 44582 S Heritage Palms Dr
- 80464 Muirfield Dr
- 80200 Royal Birkdale Dr
- 45163 Crystal Springs Dr
- 80396 Green Hills Dr
- 80746 Columbia Ave
- 80625 Virginia Ave
- 80336 Green Hills Dr
- 80641 Philadelphia Ave
- 80655 Philadelphia Ave
- 80372 Pebble Beach Dr
- 45553 Meadow Lake Dr
- 80149 Royal Birkdale Dr
- 80290 Pebble Beach Dr
- 44725 Alexandria Vale
- 43696 Old Troon Ct
- 43875 Liberty St






