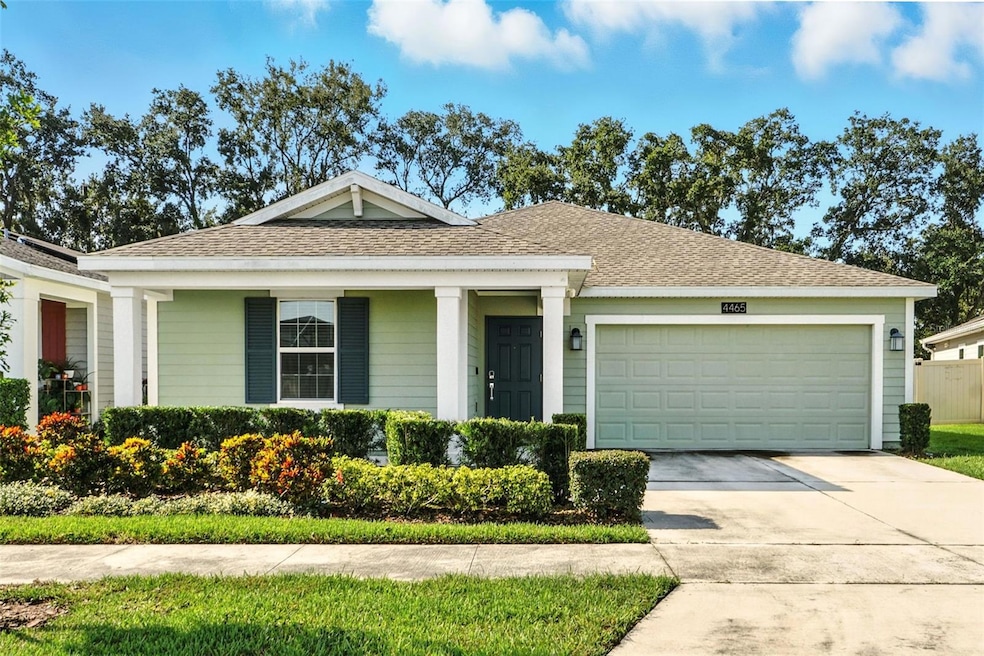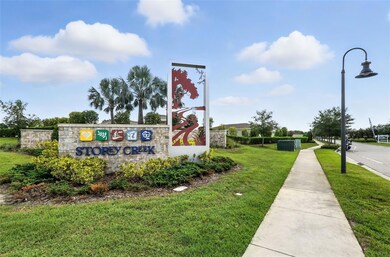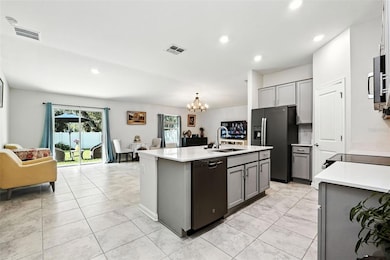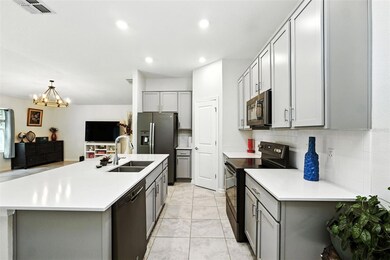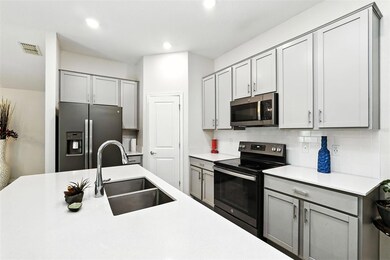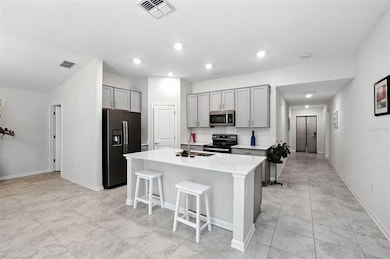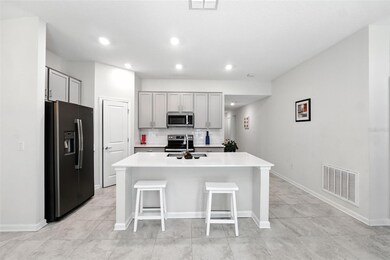4465 Bluff Oak Loop Kissimmee, FL 34746
Pleasant Hill NeighborhoodEstimated payment $2,589/month
Highlights
- Fitness Center
- Clubhouse
- Tennis Courts
- Open Floorplan
- Community Pool
- 3-minute walk to Cypress Shadows Front Park
About This Home
Welcome to this beautiful 3 bedroom 2 bath Bailey model home with a front porch and fenced in back yard. This homesite has no rear neighbor, the homesite is located closed from the community main entrance. This beautiful home is very well maintained by the homeowner, turn key ready for the new owner. This home has quite a few upgrades since being purchased new from the builder. Included in the upgrades are: fenced yard, luxury vinyl floors in the bedrooms and master closet (no carpet throughout the house), light fixture in the living room. The landscaping and irrigation system is maintained by the HOA, which is very convenient and provides care-free living and enjoyment. Amenities include a fully equipped fitness center, clubhouse, resort-style pool, tennis courts, soccer field, basketball court, dog park, childrens' playground and walking trails. Conveniently located to shopping, dining, entertainment and 30 minutes from theme parks such as Disney, Universal and other major attractions, it is conveniently located just minutes from shopping and dining, for example: Publix-1 mile, SunRail Station-2 miles, Lake Tohopekaliga-7 miles, Theme Parks; Disney-13 miles, The Loop Shopping Center-9 miles, Advent Health Hospital-8 miles. Schedule a showing today!
Listing Agent
SUNSHINE GROUP USA, INC Brokerage Phone: 321-394-5749 License #3344832 Listed on: 08/31/2025
Home Details
Home Type
- Single Family
Est. Annual Taxes
- $5,708
Year Built
- Built in 2021
Lot Details
- 6,098 Sq Ft Lot
- South Facing Home
- Property is zoned P-D
HOA Fees
- $168 Monthly HOA Fees
Parking
- 2 Car Attached Garage
Home Design
- Slab Foundation
- Frame Construction
- Shingle Roof
Interior Spaces
- 1,560 Sq Ft Home
- Open Floorplan
- Ceiling Fan
- Sliding Doors
- Living Room
- Dining Room
Kitchen
- Microwave
- Dishwasher
- Disposal
Flooring
- Carpet
- Ceramic Tile
Bedrooms and Bathrooms
- 3 Bedrooms
- Walk-In Closet
- 2 Full Bathrooms
Laundry
- Laundry Room
- Dryer
Eco-Friendly Details
- Well Sprinkler System
Schools
- Sunrise Elementary School
- Horizon Middle School
- Poinciana High School
Utilities
- Central Heating and Cooling System
- Thermostat
- Electric Water Heater
- Water Softener
- Phone Available
- Cable TV Available
Listing and Financial Details
- Visit Down Payment Resource Website
- Tax Lot 136
- Assessor Parcel Number 12-26-28-5087-0001-0490
- $2,199 per year additional tax assessments
Community Details
Overview
- Association fees include maintenance structure, ground maintenance, recreational facilities
- Artemis Lifestyle Johana Vega Association
- Storey Creek Ph 1 Subdivision
Amenities
- Clubhouse
- Community Mailbox
Recreation
- Tennis Courts
- Community Basketball Court
- Community Playground
- Fitness Center
- Community Pool
- Park
- Dog Park
- Trails
Map
Home Values in the Area
Average Home Value in this Area
Tax History
| Year | Tax Paid | Tax Assessment Tax Assessment Total Assessment is a certain percentage of the fair market value that is determined by local assessors to be the total taxable value of land and additions on the property. | Land | Improvement |
|---|---|---|---|---|
| 2024 | $6,242 | $278,100 | $50,000 | $228,100 |
| 2023 | $6,242 | $285,100 | $45,000 | $240,100 |
| 2022 | $6,069 | $239,800 | $38,000 | $201,800 |
| 2021 | $3,137 | $30,000 | $30,000 | $0 |
| 2020 | $2,422 | $30,000 | $30,000 | $0 |
| 2019 | $443 | $30,000 | $30,000 | $0 |
Property History
| Date | Event | Price | Change | Sq Ft Price |
|---|---|---|---|---|
| 08/31/2025 08/31/25 | For Sale | $365,000 | 0.0% | $234 / Sq Ft |
| 03/23/2021 03/23/21 | Rented | $1,850 | 0.0% | -- |
| 03/13/2021 03/13/21 | For Rent | $1,850 | -- | -- |
Purchase History
| Date | Type | Sale Price | Title Company |
|---|---|---|---|
| Special Warranty Deed | $253,300 | Lennar Title Inc |
Source: Stellar MLS
MLS Number: O6340414
APN: 12-26-28-5087-0001-0490
- 4459 Bluff Oak Loop
- 4427 Blackbird St
- 4418 Blackbird St
- 4492 Bluff Oak Loop
- 4501 Bluff Oak Loop
- 4399 Babbling Brook Way
- 4249 Babbling Brook Way
- 2006 Myrtle Pine St
- 4223 Little Owl Ln
- 2013 Myrtle Pine St
- 2015 Myrtle Pine St
- 2011 Myrtle Pine St
- 4306 Hidden Meadow Dr
- 1902 Presley Place
- 1915 Ancestry Trail
- 4350 Lighterknot Trace
- 308 Evandee Ct
- 4432 Desert Rose Ave
- 1957 Traverse Way
- 4354 Seven Canyons Dr
- 2062 Live Oak Ridge Rd
- 4430 Spring Blossom Dr
- 4491 Magnolia Ridge Ct
- 4489 Magnolia Ridge Ct
- 4487 Magnolia Ridge Ct
- 4307 Creeks Run Blvd
- 4381 Spring Blossom Dr
- 356 Kenilworth Dr
- 341 Kenilworth Dr
- 1915 Ancestry Trail
- 4357 Seven Canyons Dr
- 4351 Seven Canyons Dr
- 308 Kenilworth Dr
- 1949 Traverse Way
- 313 Evandee Ct
- 1840 Ancestry Trail
- 4385 Seven Canyons Dr
- 4333 Seven Canyons Dr
- 1950 Birnham Wood Bend
- 4381 Desert Rose Ave Unit 4381
