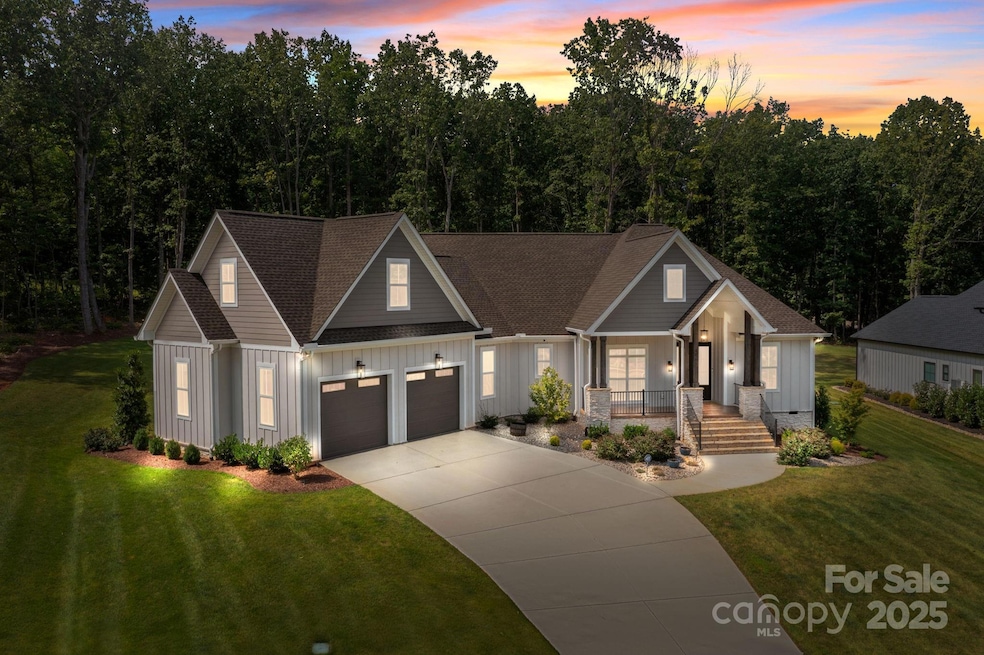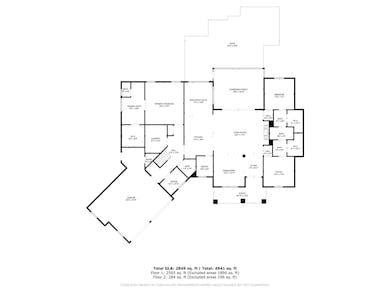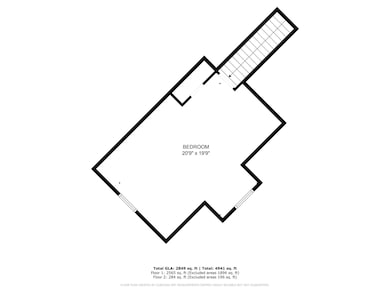
4465 Brancer Ln Lincolnton, NC 28092
Estimated payment $6,235/month
Highlights
- Hot Property
- Open Floorplan
- Vaulted Ceiling
- North Lincoln Middle School Rated A-
- Wooded Lot
- Screened Porch
About This Home
Stunning custom ranch with high end finishes & thoughtful design throughout. Inviting front porch with wood beams/columns, stone accents & double doors leading to a warm & open layout. Dining room off the foyer features lovely accent wall & opens to vaulted family room with wood beam, brick fireplace surround & built-ins. Wall of glass leads to a stunning Eze-Breeze all seasons porch. Dream kitchen with huge island, farmhouse sink, gas range with custom alcove, floating shelves & hidden pantry. Split bedroom layout with two secondary bedrooms, jack & jill bath each with private sink & walk-in closet. Luxurious primary suite with double doors to ensuite bath featuring soaking tub, tiled shower & dual vanities. Large laundry with sink/folding space. Pocket office is perfect for working from home & upstairs bonus makes a wonderful flex space that could be a 4th bedroom. Nearly 1.4 acres of perfectly manicured lawn & custom patio that is great for entertaining & backs to trees for privacy. Nearly 200k in upgrades since the home was purchased including: hardscape, sod, irrigation, yard drainage, LeafGuard, Eze Breeze porch, garage epoxy plus built-in storage; hardwired speakers, tvs & thermostats; whole house water filtration; bonus room built-in bench; and the list goes on!!
Listing Agent
Keller Williams Lake Norman Brokerage Email: Kristi@VernonRealtyGroup.com License #223665 Listed on: 07/31/2025

Home Details
Home Type
- Single Family
Est. Annual Taxes
- $4,485
Year Built
- Built in 2023
Lot Details
- Level Lot
- Wooded Lot
- Property is zoned R-SF
Parking
- 2 Car Attached Garage
- Garage Door Opener
- Driveway
Home Design
- Stone Siding
Interior Spaces
- Open Floorplan
- Sound System
- Vaulted Ceiling
- Ceiling Fan
- Propane Fireplace
- Pocket Doors
- Entrance Foyer
- Great Room with Fireplace
- Screened Porch
- Crawl Space
- Home Security System
- Laundry Room
Kitchen
- Breakfast Bar
- Gas Range
- Microwave
- Dishwasher
- Kitchen Island
- Farmhouse Sink
Flooring
- Tile
- Vinyl
Bedrooms and Bathrooms
- 3 Main Level Bedrooms
- Split Bedroom Floorplan
- Walk-In Closet
- Soaking Tub
- Garden Bath
Outdoor Features
- Patio
Schools
- Pumpkin Center Elementary School
- North Lincoln Middle School
- North Lincoln High School
Utilities
- Central Air
- Heat Pump System
- Propane
- Electric Water Heater
- Septic Tank
Community Details
- Built by Brancer Homes
- Magnolia Ridge Subdivision, Riverstone Floorplan
Listing and Financial Details
- Assessor Parcel Number 104643
Map
Home Values in the Area
Average Home Value in this Area
Tax History
| Year | Tax Paid | Tax Assessment Tax Assessment Total Assessment is a certain percentage of the fair market value that is determined by local assessors to be the total taxable value of land and additions on the property. | Land | Improvement |
|---|---|---|---|---|
| 2025 | $4,485 | $707,687 | $69,786 | $637,901 |
| 2024 | $3,599 | $574,151 | $69,966 | $504,185 |
| 2023 | $374 | $61,966 | $61,966 | $0 |
| 2022 | $0 | $0 | $0 | $0 |
Property History
| Date | Event | Price | Change | Sq Ft Price |
|---|---|---|---|---|
| 07/31/2025 07/31/25 | For Sale | $1,100,000 | -- | $361 / Sq Ft |
Purchase History
| Date | Type | Sale Price | Title Company |
|---|---|---|---|
| Warranty Deed | $870,000 | None Listed On Document | |
| Warranty Deed | $870,000 | None Listed On Document | |
| Warranty Deed | -- | None Listed On Document | |
| Warranty Deed | -- | None Listed On Document |
Mortgage History
| Date | Status | Loan Amount | Loan Type |
|---|---|---|---|
| Open | $696,000 | New Conventional | |
| Closed | $696,000 | New Conventional | |
| Previous Owner | $543,000 | Construction |
About the Listing Agent

Vernon Realty Group is a team of dedicated Broker /REALTORS® who strive to provide their clients with top-notch service. With a combined 20+ years of real estate experience and knowledge, the agents of Vernon Realty Group have a reputation for being hard working, loyal, easy-going, and honest, which is why their clients enjoy working with them or referring their friends and family to them for all of their real estate needs. There isn’t a real estate transaction the team hasn’t handled before.
Kristi's Other Listings
Source: Canopy MLS (Canopy Realtor® Association)
MLS Number: 4285250
APN: 104643
- lot 22 Weatherwood Dr
- 1448 Weatherwood Dr
- 2872 Wheat Field Ct
- 2914 Weatherfield Dr
- 2911 Weatherfield Dr
- 2818 Levinfield Ct
- 2659 Surrey Dr
- 4059 Stoney Creek Dr
- 2418 Shuford Rd
- 0 Mineral Ln
- 4380 Woodsbury Ln
- 1850 Furnace Rd
- 32 Miners Creek Dr
- 663-A Way
- 0 Clearview Ln
- 1335 Huckleberry Dr
- 4071 King Wilkinson Rd
- 2202 Carpenter Farms Dr
- 2598 Brookwood Rd
- 370 Sherrill Farm Rd
- 149 Camp Creek Rd Unit 103
- 149 Camp Creek Rd Unit 101
- 1461 Westdale Ln
- 101 Palisades Dr
- 3274 Anderson Mountain Rd
- 3288 Anderson Mountain Rd
- 4580 Maiden Hwy None
- 1640 Breezy Trail
- 102 Carpenter St
- 3793 Lee Moore Rd
- 171 Donaldson Dr
- 735 Seven Springs Way
- 1534 Beth Haven Church Rd Unit 36
- 101 Arbor Run Dr
- 520 E Pine St
- 401 E Water St
- 1218 Georgetown Rd
- 516 Grier St
- 805 Grier St
- 1745 River Rd





