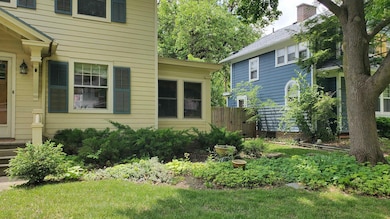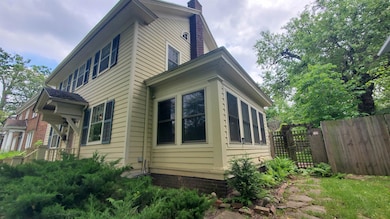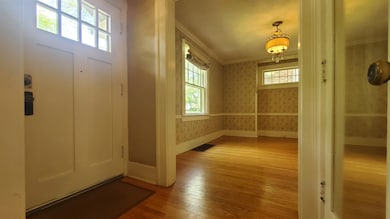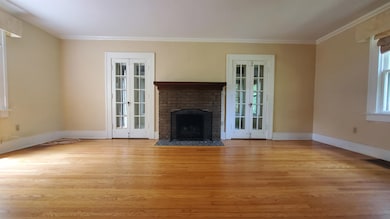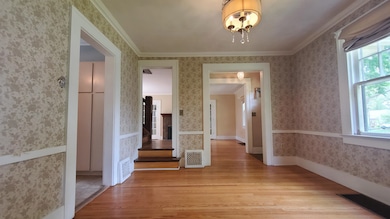
447 Englewood Ct Fort Wayne, IN 46807
Oakdale NeighborhoodEstimated payment $1,405/month
Highlights
- Formal Dining Room
- Enclosed patio or porch
- <<tubWithShowerToken>>
- 2 Car Detached Garage
- Covered Deck
- 1-minute walk to Rudisill Park
About This Home
Close to Foster Park and the Clyde, this charming historic home has been well-loved! Enter the Foyer and you're greeted by Beautiful Natural Hardwood Flooring that has been refinished recently! The Spacious Living room features a Brick Fireplace with Gas-Log Insert providing an easy way to enjoy the fireplace on chilly evenings, with Plentiful Windows to add bright Natural Light! On either side of the fireplace are sets of French Doors leading into an Enclosed 3 Season room that the owners enjoyed year-round with exterior access to a large private Patio in the Back Yard! The Large Formal Dining Room includes a bump-out that is perfect for a Buffet/Curio Cabinet, and leads into the Kitchen featuring an Island, Brick Backsplash, and All-Stainless appliances! Off the Kitchen is a Full Bath on the main level added by Du Hadway, offering family and guests convenience. The upstairs bathroom has also seen updates and upgrades! The home has had many updates including: newer gutters and drainage system, the HVAC system is less than five years old, 6 year old water heater, dimentional shingles, added blown-in insulation, many replacement windows, updated wiring/panel, and much more! Outdoors, there are three distinct patio areas, offering ample space for a fire pit and seating. Enjoy the privacy in your own back yard that has been meticulously landcaped and cared for! A natural gas grill is included. The home is situated in a historic neighborhood district.
Listing Agent
Coldwell Banker Real Estate Gr Brokerage Phone: 260-466-6741 Listed on: 05/30/2025

Home Details
Home Type
- Single Family
Est. Annual Taxes
- $2,258
Year Built
- Built in 1925
Lot Details
- 5,280 Sq Ft Lot
- Lot Dimensions are 48x110
- Privacy Fence
- Level Lot
HOA Fees
- $2 Monthly HOA Fees
Parking
- 2 Car Detached Garage
- Garage Door Opener
- Off-Street Parking
Home Design
- Poured Concrete
- Shingle Roof
- Asphalt Roof
- Wood Siding
Interior Spaces
- 2-Story Property
- Pocket Doors
- Living Room with Fireplace
- Formal Dining Room
- Unfinished Basement
Bedrooms and Bathrooms
- 3 Bedrooms
- <<tubWithShowerToken>>
- Separate Shower
Outdoor Features
- Covered Deck
- Enclosed patio or porch
Schools
- Harrison Hill Elementary School
- Kekionga Middle School
- South Side High School
Utilities
- Central Air
- Heating System Uses Gas
Community Details
- Englewood Court Subdivision
Listing and Financial Details
- Assessor Parcel Number 02-12-14-333-004.000-074
Map
Home Values in the Area
Average Home Value in this Area
Tax History
| Year | Tax Paid | Tax Assessment Tax Assessment Total Assessment is a certain percentage of the fair market value that is determined by local assessors to be the total taxable value of land and additions on the property. | Land | Improvement |
|---|---|---|---|---|
| 2024 | $1,734 | $198,800 | $25,700 | $173,100 |
| 2023 | $1,734 | $164,300 | $25,700 | $138,600 |
| 2022 | $3,490 | $155,300 | $25,700 | $129,600 |
| 2021 | $3,091 | $138,000 | $12,500 | $125,500 |
| 2020 | $2,580 | $117,900 | $12,500 | $105,400 |
| 2019 | $2,299 | $105,800 | $12,500 | $93,300 |
| 2018 | $2,068 | $94,600 | $12,500 | $82,100 |
| 2017 | $2,044 | $92,700 | $12,500 | $80,200 |
| 2016 | $1,923 | $88,500 | $12,500 | $76,000 |
| 2014 | $1,775 | $85,500 | $12,500 | $73,000 |
| 2013 | $1,789 | $86,300 | $12,500 | $73,800 |
Property History
| Date | Event | Price | Change | Sq Ft Price |
|---|---|---|---|---|
| 06/26/2025 06/26/25 | Price Changed | $219,900 | -2.3% | $151 / Sq Ft |
| 05/30/2025 05/30/25 | For Sale | $225,000 | -- | $154 / Sq Ft |
Purchase History
| Date | Type | Sale Price | Title Company |
|---|---|---|---|
| Quit Claim Deed | -- | None Listed On Document |
Mortgage History
| Date | Status | Loan Amount | Loan Type |
|---|---|---|---|
| Previous Owner | $35,695 | New Conventional |
Similar Homes in Fort Wayne, IN
Source: Indiana Regional MLS
MLS Number: 202520180
APN: 02-12-14-333-004.000-074
- 457 W Oakdale Dr
- 3712 Arlington Ave
- 3933 Arlington Ave
- 3920 Webster St
- 336 Arcadia Ct
- 326 Arcadia Ct
- 3709 Shady Ct
- 3615 Webster St
- 407 W Branning Ave
- 541 W Packard Ave
- 4112 Arlington Ave
- 3630 Indiana Ave
- 3626 Indiana Ave
- 4125 Hoagland Ave
- 3422 S Calhoun St
- 3117 Hoagland Ave
- 4030 Indiana Ave
- 3217 Webster St
- 1005 Illsley Dr
- 1006 Illsley Dr
- 326 W Rudisill Blvd
- 1027 Home Ave
- 1323 Park Ave
- 604 McKinnie Ave
- 2504 Thompson Ave
- 1308 Scott Ave
- 1308 Scott Ave
- 2532 S Hanna St Unit 2
- 2433 Weisser Park Ave
- 877 Lavina St
- 2008 Woodhaven Dr
- 2319 Whitmore Ave
- 859 Buchanan St
- 522 Pinegrove Ln
- 1210 Union St
- 1250 Ewing St
- 301 W Jefferson Blvd
- 1010 Rockhill St
- 623 W Washington Blvd Unit 102
- 1219 W Washington Blvd

