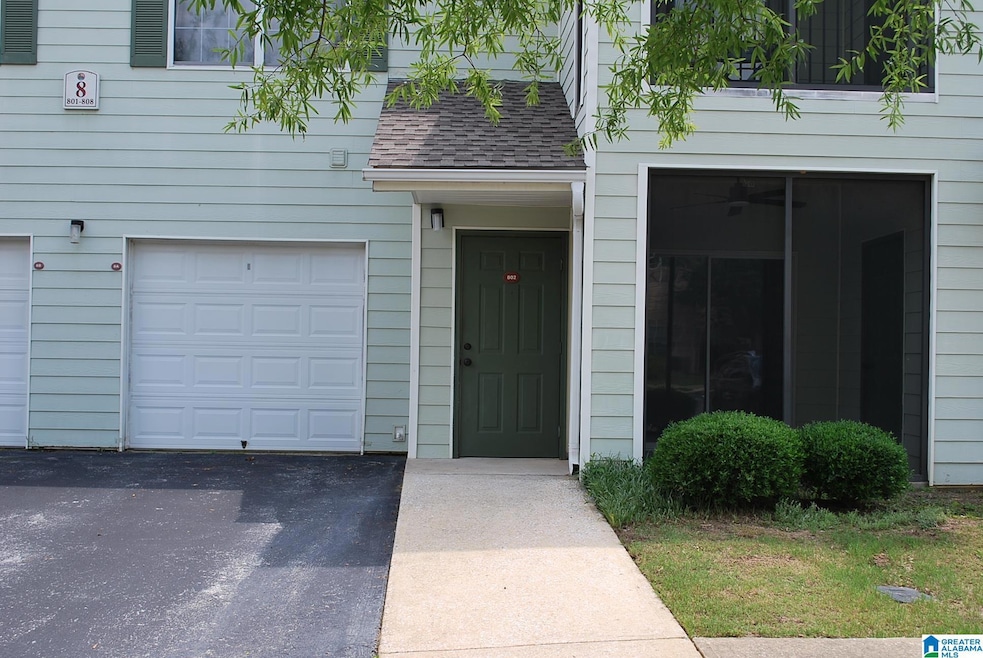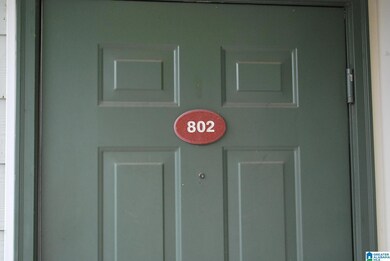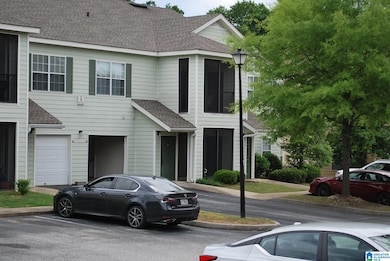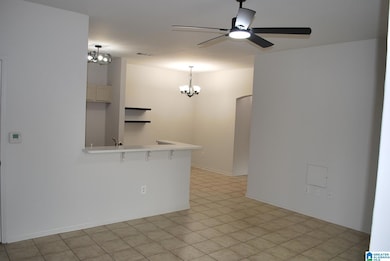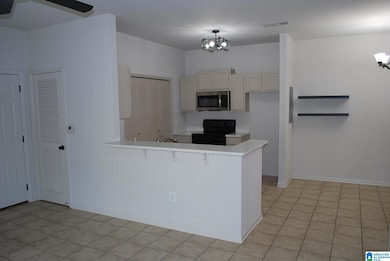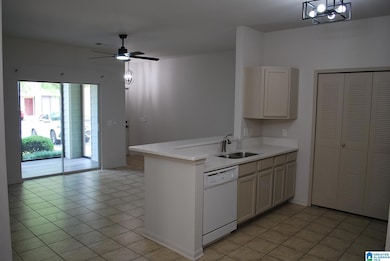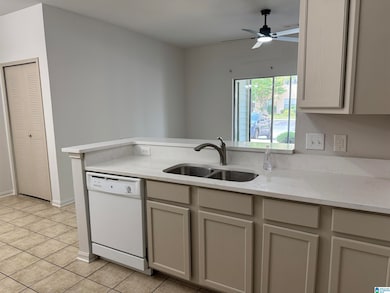
447 W Longleaf Dr Unit 802 Auburn, AL 36832
Estimated payment $1,802/month
Highlights
- Gated Community
- Clubhouse
- Stone Countertops
- Auburn Early Education Center Rated A
- Pond
- Screened Porch
About This Home
Wonderful UPDATED 2BR/2Bath condo in desirable Longleaf Villas! This bottom floor end unit is located across the street from the pool and club house has an attached garage that can be accessed from inside the unit. No carpet! New LVP flooring in the bedrooms and screened in porch. Ceramic tile throughout the rest of the home. Freshly painted and upgraded lighting throughout. New ceiling fans with remotes in the bedrooms. The kitchen and bathrooms feature granite countertops, new sinks and fixtures. The primary bedroom features a large walk-in closet with a beautiful view of the pond from the side window. Don't miss being part of this great community that offers a club house, pool, exercise room, playground, BBQ area, pond and a gazebo. HOA covers Cable, Internet, trash pickup, landscaping and exterior maintenance.
Listing Agent
Classic Realty Groups Brokerage Phone: 2053178500 Listed on: 05/26/2025
Property Details
Home Type
- Condominium
Est. Annual Taxes
- $2,054
Year Built
- Built in 2002
HOA Fees
- $291 Monthly HOA Fees
Parking
- 1 Car Attached Garage
- Garage on Main Level
- Front Facing Garage
- Driveway
Home Design
- Slab Foundation
- HardiePlank Siding
Interior Spaces
- 988 Sq Ft Home
- 1-Story Property
- Smooth Ceilings
- Combination Dining and Living Room
- Screened Porch
Kitchen
- Stove
- Built-In Microwave
- Dishwasher
- Stone Countertops
- Disposal
Flooring
- Laminate
- Tile
Bedrooms and Bathrooms
- 2 Bedrooms
- Walk-In Closet
- 2 Full Bathrooms
- Bathtub and Shower Combination in Primary Bathroom
Laundry
- Laundry Room
- Laundry on main level
- Washer and Electric Dryer Hookup
Outdoor Features
- Pond
- Screened Patio
Schools
- Auburn Early Education Center Elementary School
- Auburn Middle School
- Auburn High School
Utilities
- Heating Available
- Underground Utilities
- Electric Water Heater
Listing and Financial Details
- Visit Down Payment Resource Website
- Assessor Parcel Number 19-01-01-0-000-048-0000.8
Community Details
Overview
- Association fees include cable TV, garbage collection, common grounds mntc, pest control, internet
Amenities
- Community Barbecue Grill
- Clubhouse
- Laundry Facilities
Recreation
- Community Playground
- Community Pool
- Park
- Trails
Security
- Gated Community
Map
Home Values in the Area
Average Home Value in this Area
Tax History
| Year | Tax Paid | Tax Assessment Tax Assessment Total Assessment is a certain percentage of the fair market value that is determined by local assessors to be the total taxable value of land and additions on the property. | Land | Improvement |
|---|---|---|---|---|
| 2024 | $2,054 | $19,016 | $2,560 | $16,456 |
| 2023 | $2,054 | $19,016 | $2,560 | $16,456 |
| 2022 | $1,676 | $31,034 | $5,120 | $25,914 |
| 2021 | $1,523 | $28,204 | $5,120 | $23,084 |
| 2020 | $1,441 | $26,676 | $5,120 | $21,556 |
| 2019 | $631 | $12,659 | $2,560 | $10,099 |
| 2018 | $543 | $11,040 | $0 | $0 |
| 2015 | $463 | $8,580 | $0 | $0 |
| 2014 | $451 | $8,360 | $0 | $0 |
Property History
| Date | Event | Price | Change | Sq Ft Price |
|---|---|---|---|---|
| 07/26/2025 07/26/25 | Price Changed | $246,400 | -1.4% | $249 / Sq Ft |
| 07/13/2025 07/13/25 | For Sale | $249,900 | 0.0% | $253 / Sq Ft |
| 06/18/2025 06/18/25 | Off Market | $249,900 | -- | -- |
| 05/26/2025 05/26/25 | For Sale | $249,900 | +27.5% | $253 / Sq Ft |
| 05/05/2022 05/05/22 | Sold | $196,000 | +8.9% | $198 / Sq Ft |
| 04/05/2022 04/05/22 | Pending | -- | -- | -- |
| 03/31/2022 03/31/22 | For Sale | $179,900 | +76.4% | $182 / Sq Ft |
| 02/28/2017 02/28/17 | Sold | $102,000 | -6.3% | $103 / Sq Ft |
| 01/29/2017 01/29/17 | Pending | -- | -- | -- |
| 01/14/2017 01/14/17 | For Sale | $108,900 | -- | $110 / Sq Ft |
Purchase History
| Date | Type | Sale Price | Title Company |
|---|---|---|---|
| Deed | $196,000 | -- | |
| Grant Deed | $102,000 | -- |
Similar Homes in Auburn, AL
Source: Greater Alabama MLS
MLS Number: 21419984
APN: 19-01-01-0-000-048.000-0802
- 447 W Longleaf Dr Unit 1106
- 447 W Longleaf Dr Unit 101
- 447 W Longleaf Dr Unit 1007
- 689/691 Ethan Ct
- 744 Yeager Ln
- 140 W Veteran's Blvd Unit J
- 802 W Longleaf Dr Unit 71
- 1984 Eagle Ridge Ct
- 1749 Lois Ln
- 1996 Woodview Ct
- 314 Coscoroba Rd
- 2050 Oriole Dr
- 318 Coscoroba Rd
- 311 Tundra Swann Ln
- 309 Tundra Swann Ln
- 305 Tundra Swann Ln
- 316 Coscoroba Rd
- 162 E University Dr Unit I201
- 1235 Tigers Tail Trail
- 1233 Tigers Tail Trail
- 202 W Longleaf Dr
- 2029 S College St
- 652 Haley Ln
- 1255 S College St
- 190 E University Dr
- 1131 S College St
- 421 Stanfield Dr
- 427 Camellia Dr
- 525 S College St
- 551 S Gay St
- 345 S College St
- 4315 Golf Club Dr
- 733 W Glenn Ave
- 700 W Magnolia Ave
- 644 W Magnolia Ave
- 141 Hemlock Dr
- 560 Sherwood Dr
- 366 Genelda Ave
- 346 Yukon Dr
- 201 W Glenn Ave
