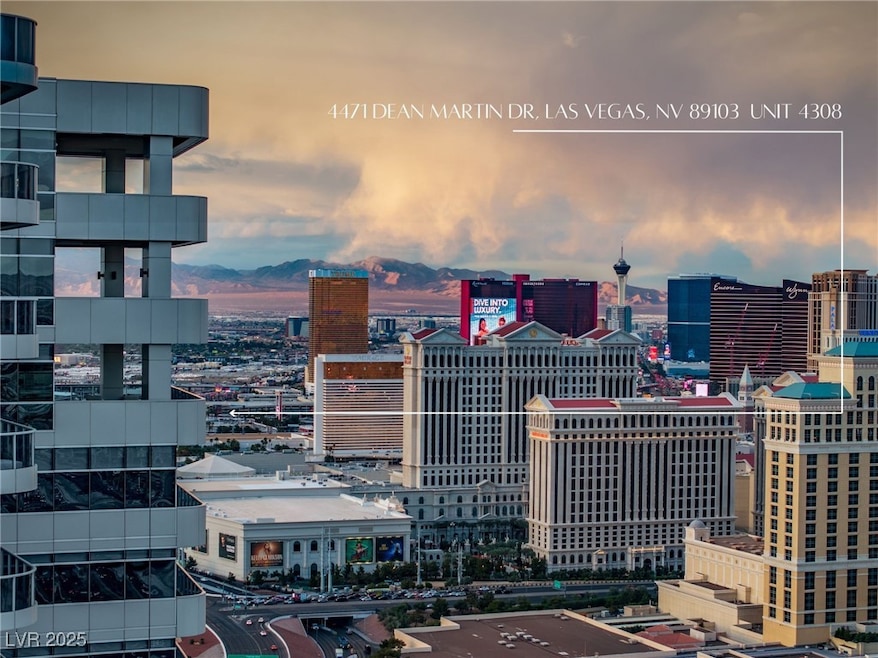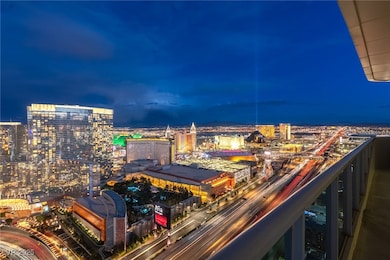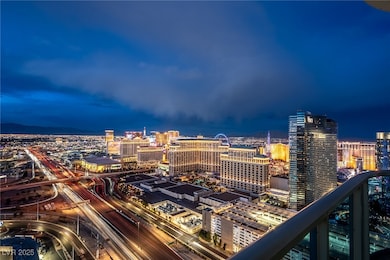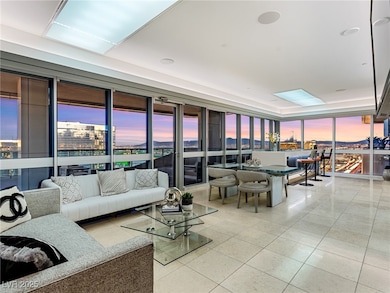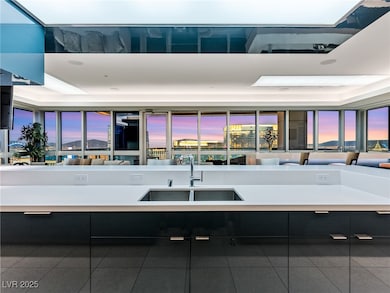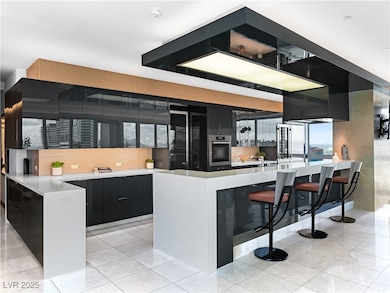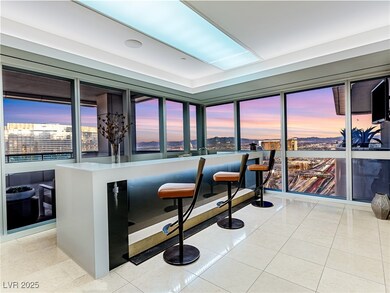
$3,999,999
- 4 Beds
- 3.5 Baths
- 3,905 Sq Ft
- 4381 W Flamingo Rd
- Unit 5502
- Las Vegas, NV
RARE FULLY RENOVATED Palms Place Penthouse w/high cash flow & legal short term rental !! Boasting 4 bedrooms & 3.5 baths, this is an entertainer’s dream. Elevate your lifestyle w/this exquisite 55th floor penthouse at Palms Place, showcasing breathtaking panoramic views of the iconic Las Vegas Strip & mountain views with a full wrap-around balcony & private jacuzzi hot tub. Boasting an expansive
Jennifer Harley Realty ONE Group, Inc
