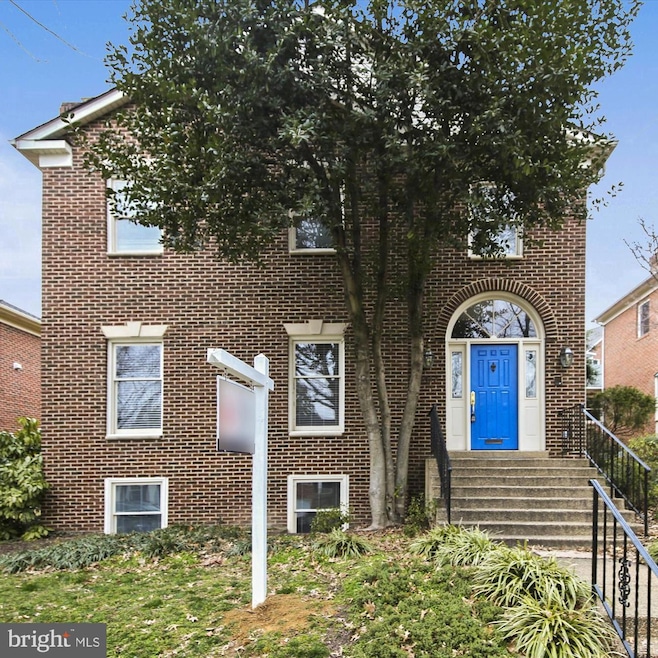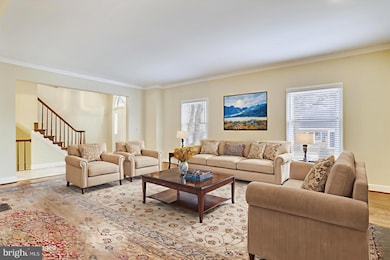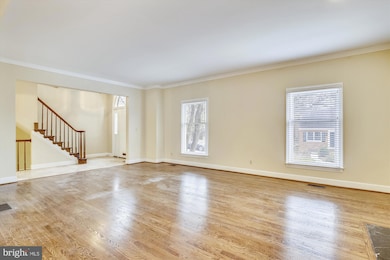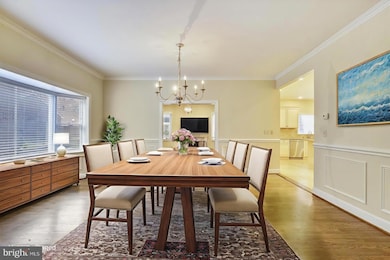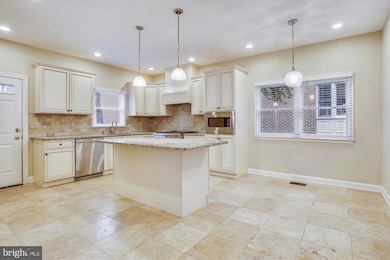
4477 Salem Ln NW Washington, DC 20007
Palisades NeighborhoodEstimated payment $11,044/month
Highlights
- Colonial Architecture
- 2 Fireplaces
- 2 Car Detached Garage
- Key Elementary School Rated A
- No HOA
- 4-minute walk to Hardy Recreation Center
About This Home
DISTINCTIVE Berkley-Palisades BRICK BEAUTY with Modern Updates and Classic Charm. ----------
Welcome to this elegant and spacious 5-bedroom, 3.5-bathroom brick residence in the heart of the highly sought-after Berkley-Palisades neighborhood. Built in 1984 and thoughtfully updated, this 3,696 square foot home blends timeless architectural character with contemporary upgrades, offering the best of both worlds. ----------
Step inside to discover original hardwood floors, a light-filled layout, and multiple inviting fireplaces that create a warm, sophisticated ambiance. The renovated kitchen is a chef’s dream, featuring modern finishes and plenty of space for entertaining. Updated bathrooms add a fresh, refined touch to this already exceptional home. ----------
Outdoors, enjoy a detached two-car garage and the tranquility of privacy with a patio and enclosed yard, all nestled in a walkable neighborhood known for its tree-lined streets, access to parks, top-rated schools, and vibrant local restaurants, near Georgetown University, Georgetown Hospital, Georgetown restaurants, and shops. ----------If you are looking for your forever home, this exceptional home, in the Berkley-Palisades neighborhood, is a gem that delivers flexibility, location, and enduring style.
Home Details
Home Type
- Single Family
Est. Annual Taxes
- $12,886
Year Built
- Built in 1984
Lot Details
- 5,400 Sq Ft Lot
- Property is in very good condition
Parking
- 2 Car Detached Garage
- Rear-Facing Garage
- On-Street Parking
Home Design
- Colonial Architecture
- Brick Exterior Construction
- Concrete Perimeter Foundation
Interior Spaces
- Property has 3 Levels
- 2 Fireplaces
- Finished Basement
- Basement Fills Entire Space Under The House
Bedrooms and Bathrooms
Schools
- Key Elementary School
- Hardy Middle School
- Wilson Senior High School
Utilities
- Forced Air Heating and Cooling System
- Electric Water Heater
Community Details
- No Home Owners Association
- Berkley Subdivision
Listing and Financial Details
- Tax Lot 21
- Assessor Parcel Number 1364//0021
Map
Home Values in the Area
Average Home Value in this Area
Tax History
| Year | Tax Paid | Tax Assessment Tax Assessment Total Assessment is a certain percentage of the fair market value that is determined by local assessors to be the total taxable value of land and additions on the property. | Land | Improvement |
|---|---|---|---|---|
| 2024 | $12,886 | $1,516,020 | $736,240 | $779,780 |
| 2023 | $12,538 | $1,475,050 | $710,800 | $764,250 |
| 2022 | $12,060 | $1,418,800 | $691,960 | $726,840 |
| 2021 | $11,837 | $1,392,630 | $688,500 | $704,130 |
| 2020 | $11,501 | $1,353,000 | $685,480 | $667,520 |
| 2019 | $11,346 | $1,334,770 | $665,170 | $669,600 |
| 2018 | $11,101 | $1,305,970 | $0 | $0 |
| 2017 | $10,756 | $1,265,360 | $0 | $0 |
| 2016 | $10,501 | $1,235,380 | $0 | $0 |
| 2015 | $10,115 | $1,189,950 | $0 | $0 |
| 2014 | $9,967 | $1,172,570 | $0 | $0 |
Property History
| Date | Event | Price | Change | Sq Ft Price |
|---|---|---|---|---|
| 05/16/2025 05/16/25 | For Sale | $1,800,000 | 0.0% | $487 / Sq Ft |
| 02/24/2020 02/24/20 | Rented | $5,500 | 0.0% | -- |
| 02/22/2020 02/22/20 | For Rent | $5,500 | -- | -- |
Purchase History
| Date | Type | Sale Price | Title Company |
|---|---|---|---|
| Deed | -- | None Listed On Document | |
| Deed | $600,000 | -- |
Mortgage History
| Date | Status | Loan Amount | Loan Type |
|---|---|---|---|
| Previous Owner | $500,000 | New Conventional |
About the Listing Agent

Ellen Cohen of Long and Foster Real Estate, Inc.
specializes in the sale of residential real estate in the Washington
metropolitan area by representing Sellers, Buyers and Relocating Families and
helping them to make wise real estate decisions. Having completed hundreds of hours of continuing education, she continues to commit time to studying, not only the forms and everyday paperwork of the business, but also, the art of marketing and negotiating.
Ellen represents
Ellen's Other Listings
Source: Bright MLS
MLS Number: DCDC2199994
APN: 1364-0021
- 1646 Foxhall Rd NW
- 4565 Indian Rock Terrace NW
- 1712 Surrey Ln NW
- 4555 Macarthur Blvd NW Unit 202
- 4555 Macarthur Blvd NW Unit G5
- 1843 47th Place NW
- 1829 47th Place NW
- 4413 Q St NW
- 4445 Volta Place NW
- 4491 Macarthur Blvd NW Unit 303
- 1935 Foxview Cir NW
- 4509 Clark Place NW
- 4531 Westhall Dr NW
- 4621 Laverock Place NW
- 2001 Foxhall Rd NW
- 4425 Macarthur Blvd NW
- 2101 Foxhall Rd NW
- 2109 Dunmore Ln NW
- 4414 W St NW
- 3927 Georgetown Ct NW
- 4555 Macarthur Blvd NW Unit 208
- 4555 Macarthur Blvd NW Unit 108
- 4582 Macarthur Blvd NW
- 4564 Macarthur Blvd NW
- 4540 Macarthur Blvd NW
- 4434 Volta Place NW
- 4465 Macarthur Blvd NW
- 4474 Macarthur Blvd NW Unit 2
- 4509 Clark Place NW
- 4414 Volta Place NW
- 1549 44th St NW
- 4531 Westhall Dr NW
- 4427 Macarthur Blvd NW
- 1408 Foxhall Rd NW
- 1404 Foxhall Rd NW
- 4100 W St NW Unit 509
- 4100 W St NW Unit 302
- 4100 W St NW Unit 416
- 3926 W St NW Unit 3
- 2324 41st St NW
