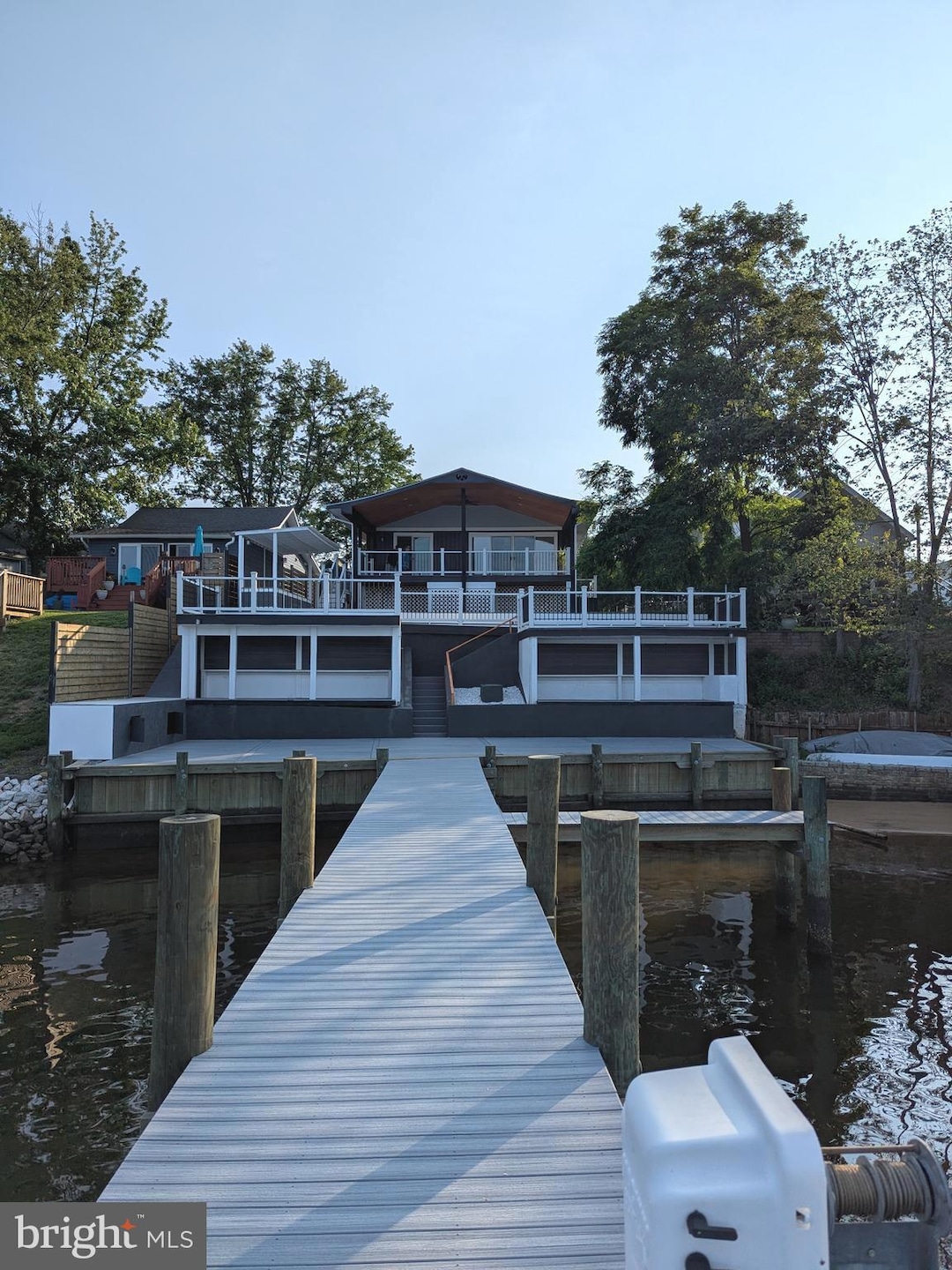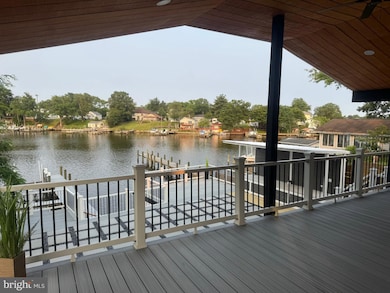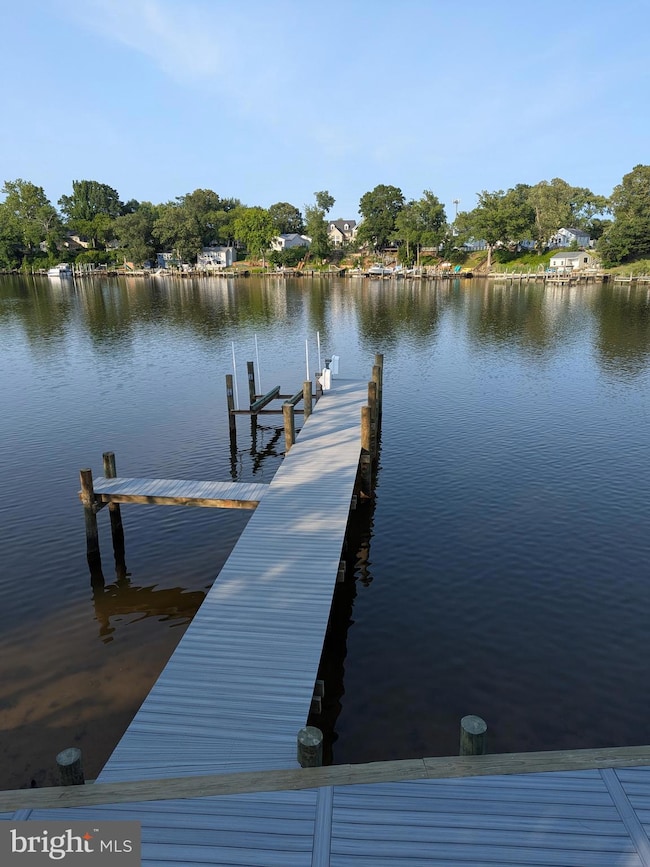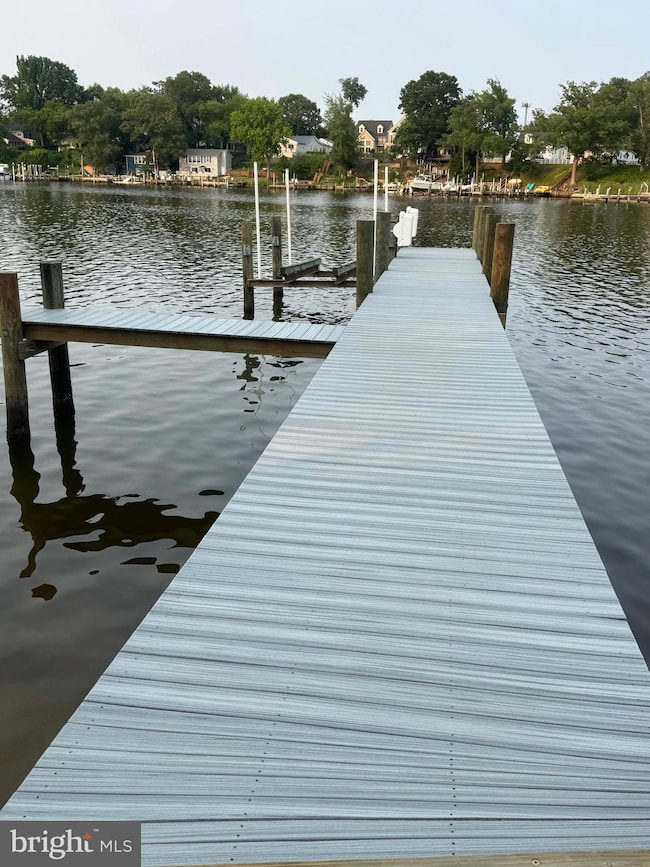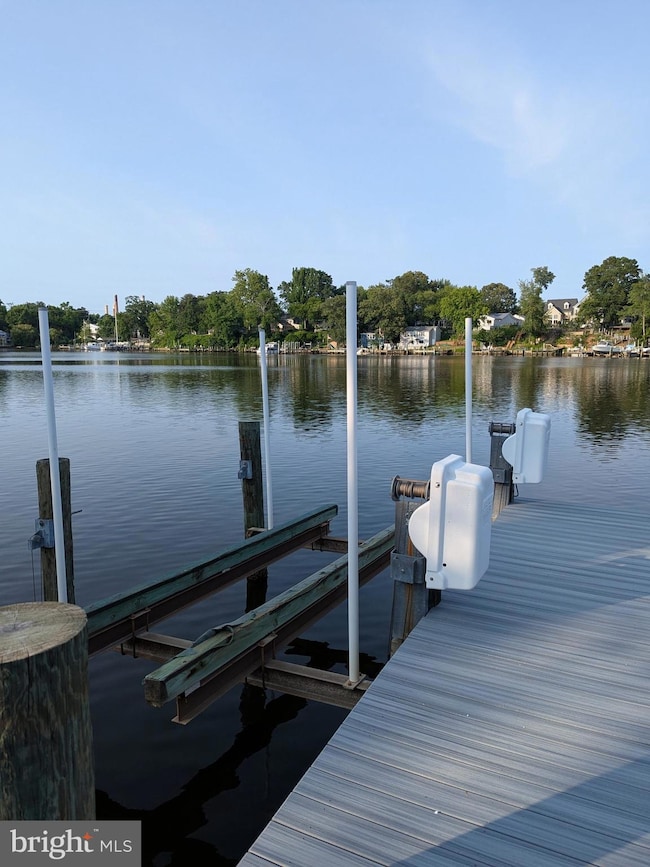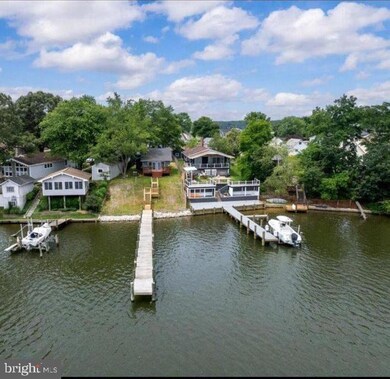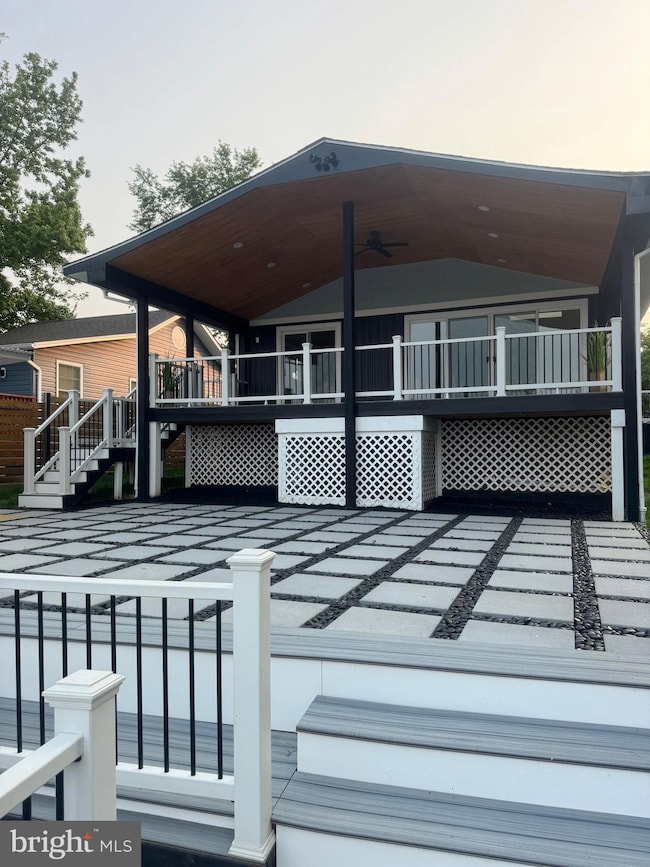448 Carvel Beach Rd Curtis Bay, MD 21226
Estimated payment $8,750/month
Highlights
- 30 Feet of Waterfront
- Private Water Access
- Deck
- Private Dock Site
- Open Floorplan
- Rambler Architecture
About This Home
Beautifully remodeled waterfront rancher with fully finished basement, great deck with wide open expanse of water view. No better way to unwind or relax with a nice glass of wine. All 3 baths stunning with even a rain shower and jet tub in owner's bedroom . Fabulous open living, kitchen and dining area. Large sliding glass doors for great view from any angle. Granite countertops and back splash with eat on center isle. Gourmet sink, wine cooler and mini frig., loads of cabinets with stainless steel appliances. 3 sky lights, replaced windows, doors, laminated wooden plank flooring look through out home. All new vertical siding and new roof. All closets with cedar top shelf. Many tiers of deck in back yard leading down to new bulkhead with 60 ft pier plus a finger pier and boat lift. Plenty room to dock sail boat and power boat, wave runners or any other "TOY" of choice. All decks and piers are Trex, low maintenance. Parking pad just newly resurfaced with blacktop. Garage is now in-law efficiency completely redone. Cedar fencing around majority of property.Too much to describe, just come see this dream home with the most magnificent backyard and water view you could ever wish for!!!!!
Home Details
Home Type
- Single Family
Est. Annual Taxes
- $5,594
Year Built
- Built in 1991
Lot Details
- 8,550 Sq Ft Lot
- 30 Feet of Waterfront
- Home fronts navigable water
- Creek or Stream
- Built on double lots 76 & 77
- Property is in excellent condition
- Property is zoned R5
Parking
- Driveway
Property Views
- Water
- Panoramic
Home Design
- Rambler Architecture
- Slab Foundation
- Vinyl Siding
Interior Spaces
- Property has 2 Levels
- Open Floorplan
- Ceiling Fan
- Skylights
- Recessed Lighting
- Replacement Windows
- Sliding Doors
Kitchen
- Eat-In Kitchen
- Electric Oven or Range
- Stove
- <<cooktopDownDraftToken>>
- <<microwave>>
- Ice Maker
- Dishwasher
- Stainless Steel Appliances
- Kitchen Island
- Disposal
Flooring
- Laminate
- Ceramic Tile
Bedrooms and Bathrooms
- Cedar Closet
- <<bathWSpaHydroMassageTubToken>>
Laundry
- Electric Dryer
- Washer
Finished Basement
- Heated Basement
- Walk-Out Basement
- Basement Fills Entire Space Under The House
- Connecting Stairway
- Side Exterior Basement Entry
- Sump Pump
- Basement Windows
Accessible Home Design
- Level Entry For Accessibility
Outdoor Features
- Private Water Access
- Sail
- Riparian Grant
- Private Dock Site
- Powered Boats Permitted
- Deck
Utilities
- Central Heating and Cooling System
- Heat Pump System
- Pellet Stove burns compressed wood to generate heat
- Water Dispenser
- Electric Water Heater
- Cable TV Available
Community Details
- No Home Owners Association
- Carvel Beach Subdivision
Listing and Financial Details
- Tax Lot 76
- Assessor Parcel Number 020317532909700
Map
Home Values in the Area
Average Home Value in this Area
Tax History
| Year | Tax Paid | Tax Assessment Tax Assessment Total Assessment is a certain percentage of the fair market value that is determined by local assessors to be the total taxable value of land and additions on the property. | Land | Improvement |
|---|---|---|---|---|
| 2024 | $5,499 | $476,200 | $307,400 | $168,800 |
| 2023 | $4,878 | $460,100 | $0 | $0 |
| 2022 | $5,000 | $444,000 | $0 | $0 |
| 2021 | $9,804 | $427,900 | $267,400 | $160,500 |
| 2020 | $4,848 | $426,467 | $0 | $0 |
| 2019 | $4,837 | $425,033 | $0 | $0 |
| 2018 | $4,295 | $423,600 | $265,600 | $158,000 |
| 2017 | $4,698 | $423,467 | $0 | $0 |
| 2016 | -- | $423,333 | $0 | $0 |
| 2015 | -- | $423,200 | $0 | $0 |
| 2014 | -- | $423,200 | $0 | $0 |
Property History
| Date | Event | Price | Change | Sq Ft Price |
|---|---|---|---|---|
| 06/06/2025 06/06/25 | For Sale | $1,499,999 | +265.9% | $536 / Sq Ft |
| 07/03/2013 07/03/13 | Sold | $410,000 | -8.9% | $228 / Sq Ft |
| 05/17/2013 05/17/13 | Pending | -- | -- | -- |
| 05/11/2013 05/11/13 | Price Changed | $450,000 | -5.3% | $250 / Sq Ft |
| 04/30/2013 04/30/13 | For Sale | $475,000 | +15.9% | $264 / Sq Ft |
| 03/26/2013 03/26/13 | Off Market | $410,000 | -- | -- |
| 03/11/2013 03/11/13 | For Sale | $475,000 | +15.9% | $264 / Sq Ft |
| 02/28/2013 02/28/13 | Off Market | $410,000 | -- | -- |
| 01/25/2013 01/25/13 | For Sale | $475,000 | -- | $264 / Sq Ft |
Purchase History
| Date | Type | Sale Price | Title Company |
|---|---|---|---|
| Deed | $410,000 | North American Title Ins Co | |
| Interfamily Deed Transfer | -- | Capitol Title Ins Agency Inc | |
| Deed | $70,000 | -- |
Mortgage History
| Date | Status | Loan Amount | Loan Type |
|---|---|---|---|
| Open | $380,500 | New Conventional | |
| Closed | $406,745 | FHA | |
| Closed | $402,573 | FHA | |
| Previous Owner | $120,000 | New Conventional | |
| Previous Owner | $60,000 | Credit Line Revolving | |
| Previous Owner | $52,500 | No Value Available |
Source: Bright MLS
MLS Number: MDAA2117358
APN: 03-175-32909700
- 213 Greenland Beach Rd
- 211 Greenland Beach Rd
- 424-5 Greenland Beach Rd
- 7616 Turnbrook Dr
- 972 Nabbs Creek Rd
- 7608 Stoney View Drive - Sussex J Model
- 8111 Holly Rd
- 938 Nabbs Creek Rd
- 977 Chestnut Manor Ct
- 941 Chestnut Manor Ct
- 871 Chestnutview Ct
- 7910 W End Dr
- 908 Chestnut Wood Ct
- 1038 Arborwood Place
- 1001 Chestnut Moss Ct
- 947 Lombardee Cir
- 8424 Smallwood Ct
- 8426 Park Rd
- 7849 Hidden Creek Way Unit 24
- 932 Penobscot Harbour
- 463 Carvel Beach Rd
- 954 Nabbs Creek Rd Unit 2
- 8448 Garden Rd
- 158 Meadow Rd
- 1171 Booth Bay Harbour
- 7624 Solley Rd
- 7715 Gaston Place
- 7713 Gaston Place
- 7425 Willow View Ln
- 7778 Old House Rd
- 6848 Warfield St
- 7469 Tanyard Knoll Ln
- 833 Oriole Ave
- 7258 Mockingbird Cir
- 7216 Mockingbird Cir
- 8303 Encore Dr
- 303 Maple Tree Dr
- 638 Ravenwood Dr
- 6839 Winterhill Ln
- 402 Willow Bend Dr
