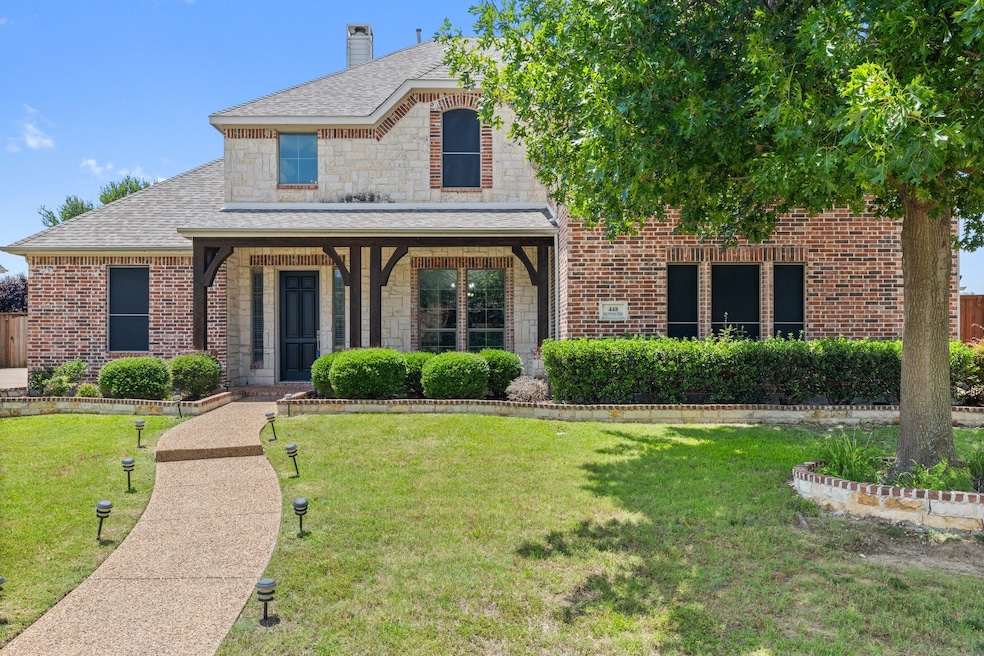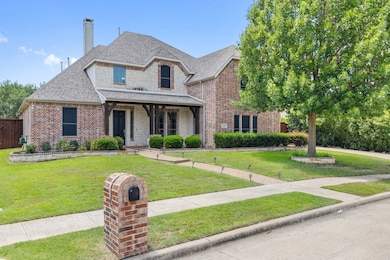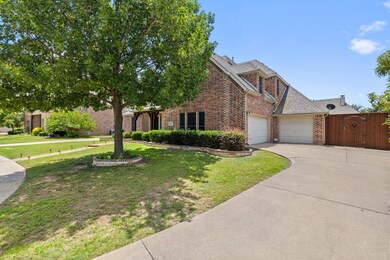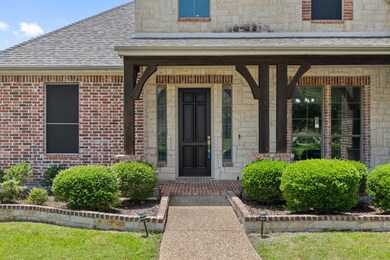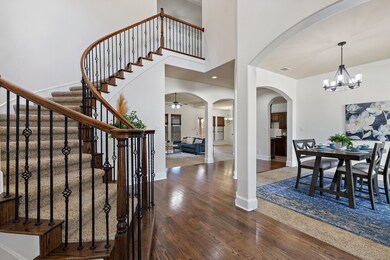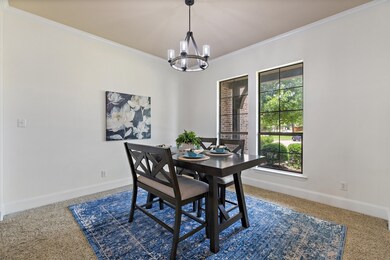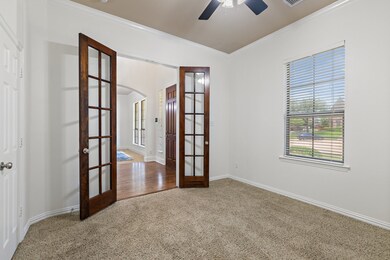
448 Huntington Dr Murphy, TX 75094
Estimated payment $5,363/month
Highlights
- Popular Property
- Valet Parking
- Open Floorplan
- Boggess Elementary School Rated A
- Heated Pool and Spa
- Traditional Architecture
About This Home
This gracious Sotherby home sits on a .34 acre, CUL-DE-SAC lot with a large front porch, mature trees, terrific curb appeal, and a 3 car garage. Ready to welcome its new owners, the impressive and spacious entry opens on gleaming hardwood floors, a dramatic winding staircase, tall ceilings and lots of natural light. It is flanked by a study with French doors on the Left side and a formal dining room on the Right. The welcoming view from the entry includes the large family room with an impressive Austin stone fireplace and surround sound, the open breakfast area, and the piece de resistance, a huge backyard with sparkling diving pool and jetted spa , oversized covered patio and a large grassy play area that kids or pets will be sure to appreciate. The kitchen is the heart of the home with a center island, beautiful granite countertops, a gas cook top and gorgeous cabinetry. The secluded primary suite is also located on the first floor with an en suite bath, separate shower and a large closet. Excellent floor plan also features an additional second primary bedroom & bath and a study with a closet on the first floor. Upstairs, you'll find three additional bedrooms, two more bathrooms, an oversized gameroom and media room. Updates abound!
Listing Agent
Ebby Halliday, REALTORS Brokerage Phone: 972-783-0000 License #0258503 Listed on: 06/17/2025

Home Details
Home Type
- Single Family
Est. Annual Taxes
- $11,711
Year Built
- Built in 2004
Lot Details
- 0.34 Acre Lot
- Cul-De-Sac
- Wood Fence
- Landscaped
- Interior Lot
- Sprinkler System
- Few Trees
- Back Yard
HOA Fees
- $8 Monthly HOA Fees
Parking
- 3 Car Attached Garage
- Side Facing Garage
- Garage Door Opener
- Driveway
Home Design
- Traditional Architecture
- Brick Exterior Construction
- Slab Foundation
- Composition Roof
Interior Spaces
- 4,475 Sq Ft Home
- 2-Story Property
- Open Floorplan
- Woodwork
- Ceiling Fan
- Stone Fireplace
- Window Treatments
- Living Room with Fireplace
- Attic Fan
- Washer and Electric Dryer Hookup
Kitchen
- Electric Oven
- Gas Cooktop
- Microwave
- Dishwasher
- Kitchen Island
- Granite Countertops
- Disposal
Flooring
- Wood
- Carpet
- Ceramic Tile
Bedrooms and Bathrooms
- 5 Bedrooms
- Walk-In Closet
- 4 Full Bathrooms
- Double Vanity
Home Security
- Security System Owned
- Carbon Monoxide Detectors
- Fire and Smoke Detector
Pool
- Heated Pool and Spa
- Heated In Ground Pool
- Gunite Pool
- Saltwater Pool
- Pool Water Feature
- Pool Sweep
Outdoor Features
- Covered patio or porch
- Outdoor Storage
- Rain Gutters
Schools
- Boggess Elementary School
- Mcmillen High School
Utilities
- Forced Air Zoned Heating and Cooling System
- Heating System Uses Natural Gas
- Vented Exhaust Fan
- Underground Utilities
- Gas Water Heater
- High Speed Internet
- Cable TV Available
Listing and Financial Details
- Legal Lot and Block 8 / B
- Assessor Parcel Number R508000B00801
Community Details
Overview
- Association fees include all facilities, management
- Neighborhood Management Co. Association
- Hunters Landing Ph Iv Subdivision
Amenities
- Valet Parking
Map
Home Values in the Area
Average Home Value in this Area
Tax History
| Year | Tax Paid | Tax Assessment Tax Assessment Total Assessment is a certain percentage of the fair market value that is determined by local assessors to be the total taxable value of land and additions on the property. | Land | Improvement |
|---|---|---|---|---|
| 2023 | $10,469 | $650,955 | $142,500 | $618,991 |
| 2022 | $11,589 | $591,777 | $128,250 | $555,856 |
| 2021 | $11,110 | $537,979 | $104,500 | $433,479 |
| 2020 | $10,154 | $486,188 | $95,000 | $391,188 |
| 2019 | $10,407 | $475,000 | $95,000 | $380,000 |
| 2018 | $10,414 | $471,000 | $95,000 | $376,000 |
| 2017 | $10,370 | $469,000 | $76,000 | $393,000 |
| 2016 | $10,340 | $466,002 | $76,000 | $390,002 |
| 2015 | $8,587 | $419,894 | $76,000 | $343,894 |
Property History
| Date | Event | Price | Change | Sq Ft Price |
|---|---|---|---|---|
| 06/17/2025 06/17/25 | For Sale | $825,000 | +55.7% | $184 / Sq Ft |
| 06/25/2020 06/25/20 | Sold | -- | -- | -- |
| 05/27/2020 05/27/20 | Pending | -- | -- | -- |
| 05/05/2020 05/05/20 | For Sale | $530,000 | -- | $118 / Sq Ft |
Purchase History
| Date | Type | Sale Price | Title Company |
|---|---|---|---|
| Vendors Lien | -- | Texas Premier Title | |
| Vendors Lien | -- | Ort | |
| Vendors Lien | -- | -- |
Mortgage History
| Date | Status | Loan Amount | Loan Type |
|---|---|---|---|
| Open | $471,611 | VA | |
| Previous Owner | $306,000 | New Conventional | |
| Previous Owner | $36,000 | Credit Line Revolving | |
| Previous Owner | $250,000 | Fannie Mae Freddie Mac |
Similar Homes in Murphy, TX
Source: North Texas Real Estate Information Systems (NTREIS)
MLS Number: 20932132
APN: R-5080-00B-0080-1
- 826 Mustang Ridge Dr
- 436 Dakota Dr
- 720 Mallard Trail
- 523 Buffalo Bend Ct
- 723 Nighthawk Dr
- 821 Meadowlark Dr
- 341 Greenfield Dr
- 926 Falcon Trail
- 1006 Cardinal Ct
- 730 Pheasant Run Dr
- 945 Brentwood Dr
- 535 Cedarbird Trail
- 537 Quail Run Dr
- 213 Sherwood Dr
- 508 Wentworth Ln
- 119 Windsor Dr
- 132 Sherwood Dr
- 431 Lakefield Dr
- 501 Tealwood Dr
- 414 Lakefield Dr
- 520 Flamingo Ct
- 907 Mustang Ridge Dr
- 400 Dakota Dr
- 821 Meadowlark Dr
- 321 Greenfield Dr
- 1014 Sparrow Dr
- 310 Greenfield Dr
- 717 Summerfield Dr
- 509 Wentworth Ln
- 103 Westminister Ave
- 108 Sherwood Dr
- 2036 Country Club Dr
- 348 Kansas Trail
- 4325 Angelina Dr Unit ID1019521P
- 5901 Colby Dr
- 5808 Colby Dr
- 2341 Cortellia St
- 5604 Gregory Ln
- 4019 Angelina Dr
- 317 Sycamore Dr
