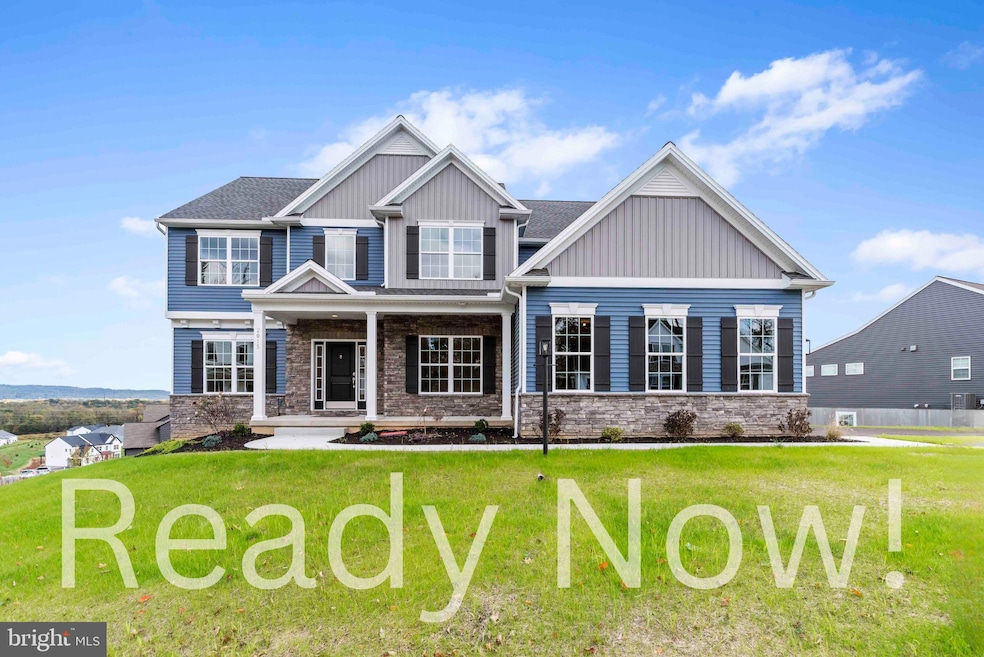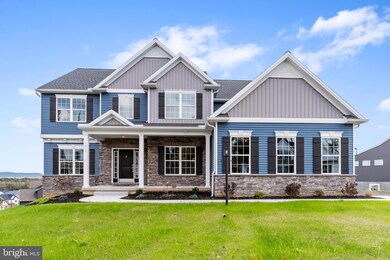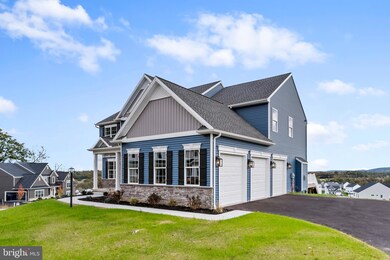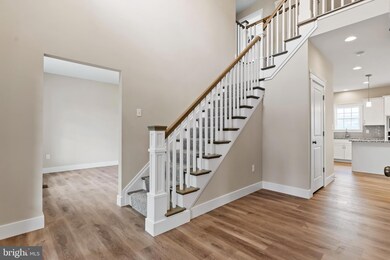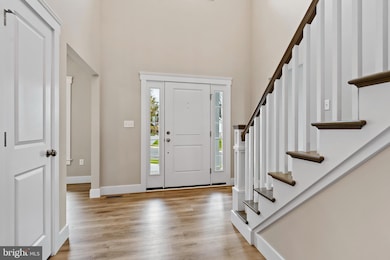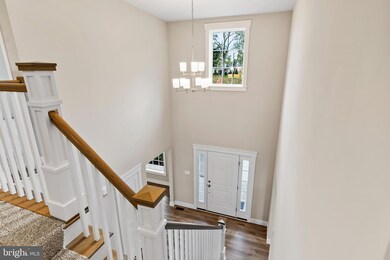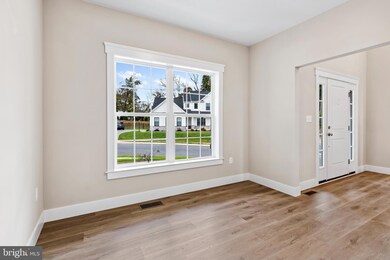
4487 Continental Dr Lower Paxton Township, PA 17112
North West Lower Paxton NeighborhoodEstimated payment $5,103/month
Highlights
- New Construction
- Traditional Architecture
- 3 Car Attached Garage
- Central Dauphin Senior High School Rated A-
- 1 Fireplace
- Forced Air Heating and Cooling System
About This Home
Step into luxury living with this READY TO GO HOME that offers over 3,100 square feet of meticulously crafted space designed for comfort and style. This stunning home features 4 spacious bedrooms, providing ample space for your family to thrive and grow. With 2 1/2 baths, convenience is at your fingertips, ensuring everyone's needs are met.
Park with ease in the two-car garage, providing both storage and protection for your vehicles. Prepare culinary delights in the gourmet kitchen, complete with a center island for added functionality and charm. With top-of-the-line amenities, cooking becomes a pleasure rather than a chore. Ask about our additional $10,000 incentive on select homes.
Enjoy breathtaking panoramic views of the majestic Blue Mountains right from the comfort of your own home. Whether from the sunroom or the back patio you can embrace the beauty of nature while still being conveniently located close to shopping centers and major routes, ensuring both convenience and tranquility.
Don't miss out on the opportunity to experience the epitome of luxury living. Contact us today to schedule a tour and make The Bridgeport at Parkway Farms your new forever home!
Home Details
Home Type
- Single Family
Est. Annual Taxes
- $14,537
Year Built
- Built in 2025 | New Construction
Lot Details
- 0.31 Acre Lot
- Panel Fence
- Property is in excellent condition
HOA Fees
- $45 Monthly HOA Fees
Parking
- 3 Car Attached Garage
- Side Facing Garage
Home Design
- Traditional Architecture
- Permanent Foundation
- Stick Built Home
Interior Spaces
- 3,301 Sq Ft Home
- Property has 2 Levels
- 1 Fireplace
- Basement Fills Entire Space Under The House
Bedrooms and Bathrooms
- 4 Bedrooms
Accessible Home Design
- Doors are 32 inches wide or more
Schools
- Central Dauphin High School
Utilities
- Forced Air Heating and Cooling System
- Natural Gas Water Heater
Community Details
- Parkway Farms Subdivision
Listing and Financial Details
- Assessor Parcel Number 35-135-050-000-0000
Map
Home Values in the Area
Average Home Value in this Area
Property History
| Date | Event | Price | Change | Sq Ft Price |
|---|---|---|---|---|
| 07/02/2025 07/02/25 | Price Changed | $699,900 | -2.1% | $212 / Sq Ft |
| 05/01/2025 05/01/25 | Price Changed | $714,900 | -0.7% | $217 / Sq Ft |
| 03/17/2025 03/17/25 | Price Changed | $719,900 | -1.4% | $218 / Sq Ft |
| 11/19/2024 11/19/24 | For Sale | $729,900 | -- | $221 / Sq Ft |
Similar Homes in the area
Source: Bright MLS
MLS Number: PADA2040068
- 4488 Continental Dr
- 25 Margot Ct
- 101 Margot Ct
- 102 Margot Ct
- 122 Margot Ct
- 4522 Mance Dr
- 1007 Jacks Place
- Lot #57 Patton Rd
- 0 Marys Way
- 2768 Patton Rd
- 5071 Carrollton Dr
- 4300 New Hampshire Dr
- 38 Fairfax Village
- 4296 New Jersey Ct
- 4288 Emily Dr Unit UT6
- 0 Linglestown Rd Unit PADA2042858
- 1411 Adams Ave
- 4269 Wimbledon Dr
- 00 Blue Mountain Pkwy E
- 1120 Green Tree Rd
