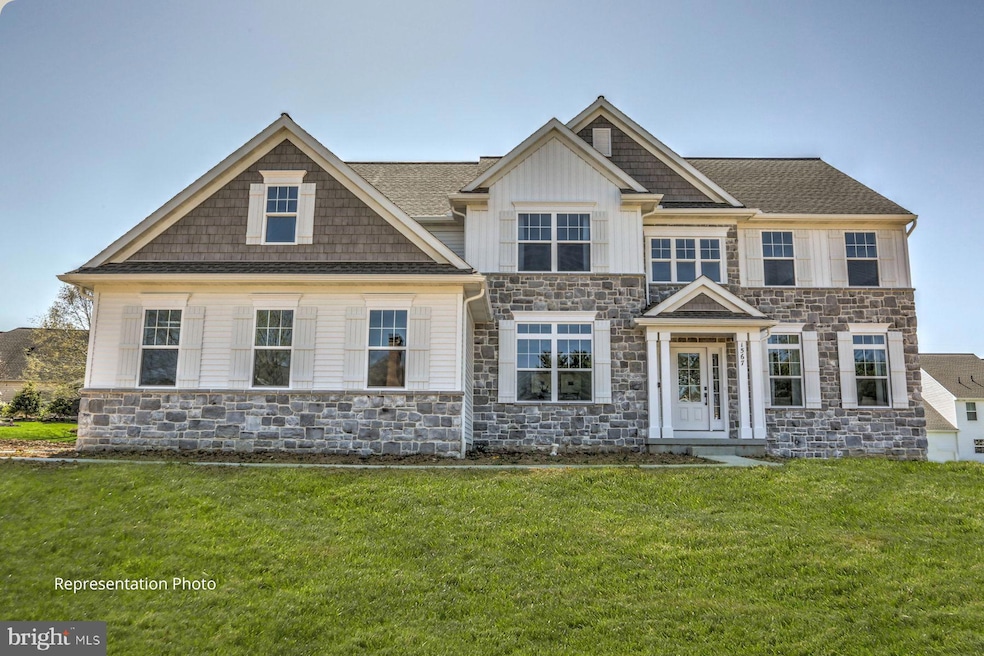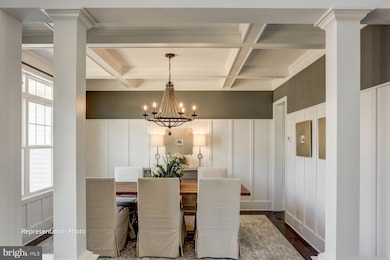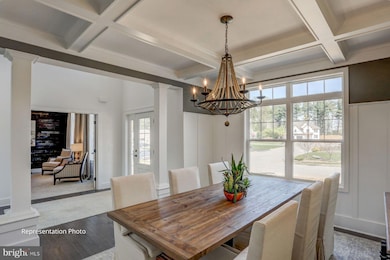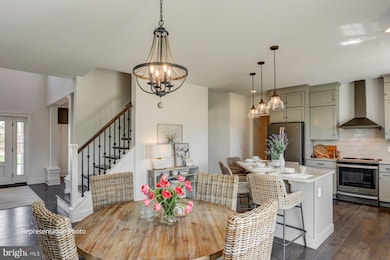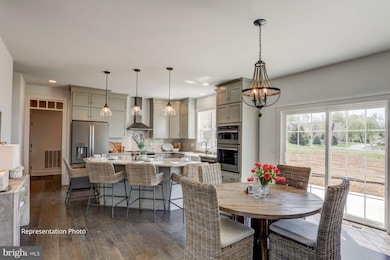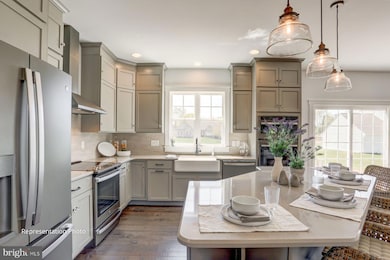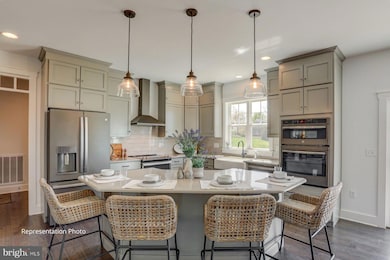
4488 Continental Dr Harrisburg, PA 17112
North West Lower Paxton NeighborhoodEstimated payment $4,533/month
Highlights
- New Construction
- Open Floorplan
- Combination Kitchen and Living
- Central Dauphin Senior High School Rated A-
- Traditional Architecture
- 2 Car Attached Garage
About This Home
New construction - Ready September16, 2025!
Welcome to the Avondale floor plan in the desirable Parkway Farms community!
This spacious 3,114 sq. ft home is currently under construction and scheduled for completion on September 16, 2025.
Designed with both style and functionality in mind, this home features 4 generously sized bedrooms, 2.5 bathrooms, and a flowing layout ideal for everyday living and entertaining. The mail level offers a bright and open living space, a well-appointed kitchen, and dedicated areas for both formal and informal gatherings. Upstairs, you'll find generously sized bedrooms and a private suite with luxury bathroom.
Additional highlights include a full unfinished basement and provides room for future expansion or storage.
Enjoy outdoor living on the easy-care deck, all within well located neighborhood that offers both convenience and comfort.
Home Details
Home Type
- Single Family
Lot Details
- 0.28 Acre Lot
- Property is in excellent condition
HOA Fees
- $45 Monthly HOA Fees
Parking
- 2 Car Attached Garage
- Front Facing Garage
- Garage Door Opener
Home Design
- New Construction
- Traditional Architecture
- Stone Siding
- Vinyl Siding
Interior Spaces
- 3,114 Sq Ft Home
- Property has 2 Levels
- Open Floorplan
- Combination Kitchen and Living
- Basement Fills Entire Space Under The House
- Kitchen Island
Bedrooms and Bathrooms
- 4 Main Level Bedrooms
Schools
- Central Dauphin High School
Utilities
- Forced Air Heating and Cooling System
- Cooling System Utilizes Natural Gas
- Electric Water Heater
Community Details
- Parkway Farms Subdivision
Listing and Financial Details
- Assessor Parcel Number 35-135-002-000-0000
Map
Home Values in the Area
Average Home Value in this Area
Property History
| Date | Event | Price | Change | Sq Ft Price |
|---|---|---|---|---|
| 07/05/2025 07/05/25 | Price Changed | $687,990 | +0.3% | $221 / Sq Ft |
| 06/06/2025 06/06/25 | For Sale | $685,990 | -- | $220 / Sq Ft |
Similar Homes in the area
Source: Bright MLS
MLS Number: PADA2046254
- 4487 Continental Dr
- 25 Margot Ct
- 101 Margot Ct
- 102 Margot Ct
- 122 Margot Ct
- 1007 Jacks Place
- 4522 Mance Dr
- 0 Marys Way Unit ESSINGTON
- 0 Marys Way Unit WINSTON PADA2047194
- 0 Marys Way Unit DANBURY PADA2045774
- 0 Marys Way Unit ARDMORE PADA2045760
- 0 Marys Way Unit EDISON PADA2045754
- 0 Marys Way Unit BRANSON PADA2045730
- 0 Marys Way Unit SUMMERGROVE
- Lot #57 Patton Rd
- 5071 Carrollton Dr
- 2768 Patton Rd
- 4303 Kentucky Dr
- 4300 New Hampshire Dr
- 38 Fairfax Village
- 5801 Linglestown Rd
- 399 Ring Neck Dr
- 1140 Alexandra Ln
- 100 Joya Cir
- 2623 Maplewood Cir
- 13 Suffolk Rd
- 4575 N Progress Ave
- 3040 Larkwood Cir Unit 102
- 3040 Larkwood Cir Unit 202
- 3200 Larkwood Cir Unit 106
- 3020 Larkwood Cir Unit 205
- 3040 Larkwood Cir Unit 301
- 3000 Larkwood Cir Unit 206
- 2629 Maplewood Cir
- 2801 Pinewood Ln
- 2639 Maplewood Cir
- 3900 Elmwood Dr
- 2501 Union Green Way
- 2300 Magnolia Terrace
- 2796 Monticello Ln
