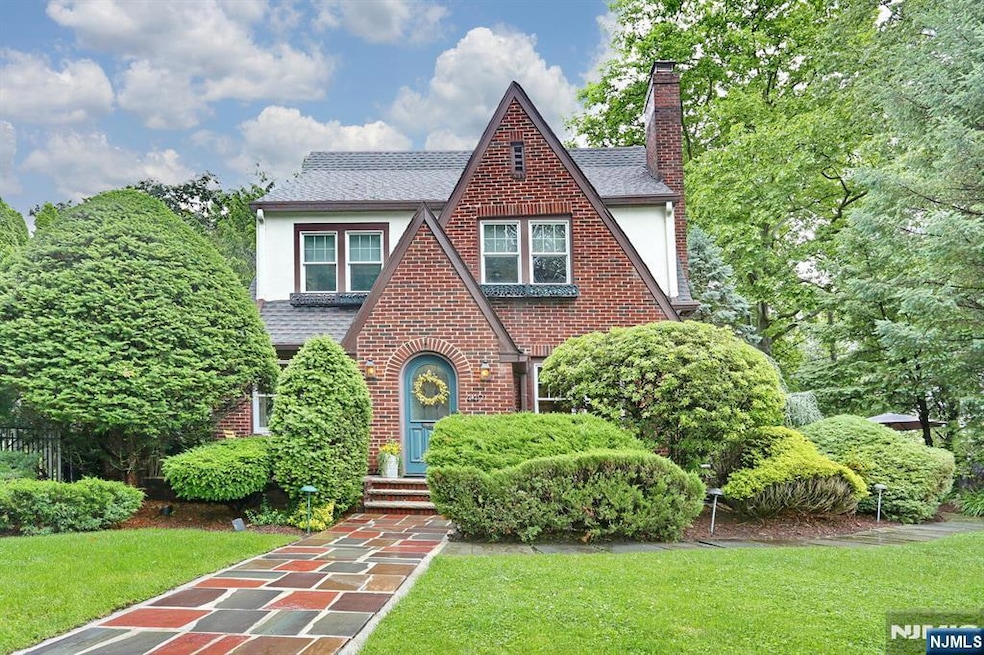Nestled in one of Ridgewooda€TMs most desirable and picturesque neighborhoods this home is a stunning 1930 Tudor that perfectly marries historic character with modern convenience. Set on an approximately 1/3-acre lot, this elegant home offers 5 bedrooms and 3 bathrooms, with thoughtfully updated living spaces. The main level is rich in architectural detail, featuring a charming gas fireplace, a library with custom built-ins, a sun-drenched office, a newly renovated half bathroom, and a modern, well-appointed kitchen ideal for everyday living and entertaining. Upstairs, youa€TMll find 4 spacious bedrooms, including a generous primary suite complete with a FP, WIC, washer/dryer, and a luxurious en-suite bathroom featuring a soaking tub and walk-in shower. A versatile fifth bedroom/office is located on the third floor. The partially finished basement includes a recreation room, a second laundry area, and additional space ideal for a playroom or home gym. Outdoors, the beautifully landscaped and fully fenced property offers two distinct outdoor living areas: a large patio with a fire pita€”perfect for entertaininga€”and a separate fenced side yard, ideal for gardening or a pet run. A detached two-car garage and an expansive driveway with parking for up to six vehicles add to the homea€TMs appeal. Conveniently located close to Ridgewooda€TMs top-rated schools, downtown shops and restaurants, and an easy commute to NYC, this home offers the very best in timeless elegance and modern liv







