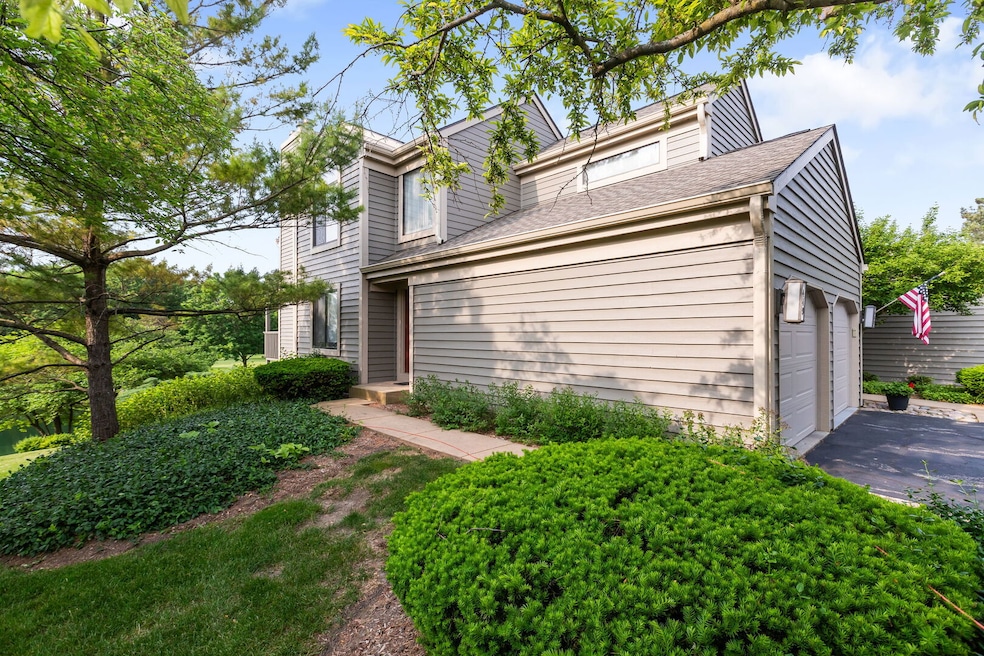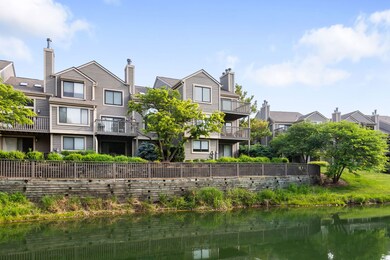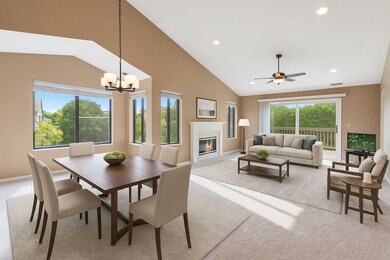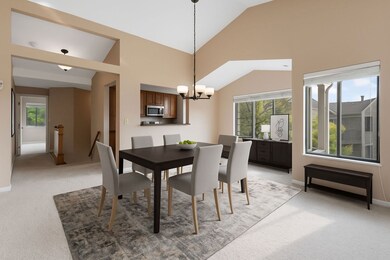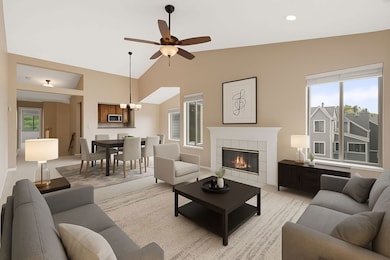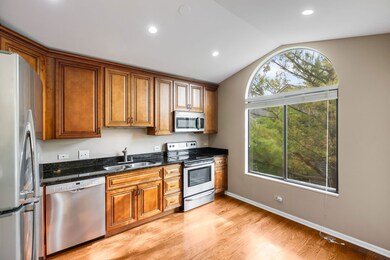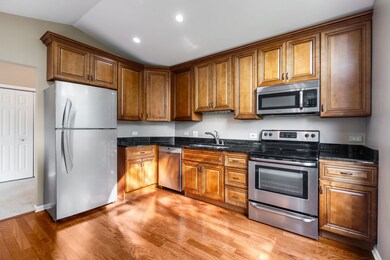
449 White Oak Ln Barrington, IL 60010
Lake Barrington Shores NeighborhoodEstimated payment $2,729/month
Highlights
- Water Views
- On Golf Course
- Home fronts a pond
- North Barrington Elementary School Rated A
- Fitness Center
- Open Floorplan
About This Home
Experience the epitome of luxury living in Lake Barrington's renowned gated community, where roads seamlessly intertwine bodies of water and a picturesque golf course. 449 White Oak brings a flare to condo living that is unusually special with a balcony overshadowing the pond angled just right to capitalize on the fairway view. Private entrance in an end unit design with an attached 1-car garage is a level of convenience that is simply priceless. An open concept with vaulted ceilings lends well to a space with endless dimension. An expansive family room with a gorgeous wood fireplace opens to a generous balcony large enough to accommodate outdoor seating and dining set while enjoying the waterfront views and safe viewing point of the fairway. The family room is a brilliant design opened to the vaulted dining area and timeless eat in kitchen. The kitchen showcases vaulted ceilings, sprawling windows, hardwood floors, 42" cherry cabinets, granite counters, stainless steel appliances and enough space for a cafe style dining arrangement. The back of the model was a clever layout placing the primary suite strategically where the views of the pond and golf course are! The primary bath has been refined to feature raised double cherry vanities with granite counters, soaking tub, separate shower and a phenomenal walk-on closet! The remaining 2 bedrooms share a full hallway bathroom with single raised cherry vanity and shower! In unit laundry and storage! Be prepared to live a life of leisure, with a 1.5 mile radius walking path around the lake, paddle boating, canoeing, kayaking, fishing, tennis, indoor and outdoor pools and so much more!
Property Details
Home Type
- Condominium
Est. Annual Taxes
- $5,432
Year Built
- Built in 1994
Lot Details
- Home fronts a pond
- On Golf Course
- End Unit
- Landscaped Professionally
- Mature Trees
HOA Fees
- $624 Monthly HOA Fees
Parking
- 1 Car Garage
- Driveway
- Parking Included in Price
Home Design
- Asphalt Roof
- Concrete Perimeter Foundation
Interior Spaces
- 1,634 Sq Ft Home
- 1-Story Property
- Open Floorplan
- Ceiling Fan
- Wood Burning Fireplace
- Window Treatments
- Window Screens
- Family Room with Fireplace
- Living Room
- Formal Dining Room
- Storage
- Water Views
Kitchen
- Electric Oven
- Electric Cooktop
- Microwave
- Dishwasher
- Stainless Steel Appliances
- Granite Countertops
Flooring
- Wood
- Carpet
Bedrooms and Bathrooms
- 3 Bedrooms
- 3 Potential Bedrooms
- Walk-In Closet
- 2 Full Bathrooms
- Dual Sinks
- Soaking Tub
- Separate Shower
Laundry
- Laundry Room
- Dryer
- Washer
Home Security
Schools
- North Barrington Elementary Scho
- Barrington Middle School-Prairie
- Barrington High School
Utilities
- Central Air
- Heating Available
- 100 Amp Service
- Shared Well
- Water Purifier
Additional Features
- Air Purifier
- Balcony
Listing and Financial Details
- Senior Tax Exemptions
- Homeowner Tax Exemptions
Community Details
Overview
- Association fees include parking, insurance, security, tv/cable, clubhouse, exercise facilities, pool, exterior maintenance, lawn care, snow removal, lake rights
- 6 Units
- Lake Barrington Shores Association, Phone Number (847) 382-1660
- Lake Barrington Shores Subdivision, Turnberry Floorplan
- Property managed by Lake Barrington Shores
Amenities
- Sundeck
- Building Patio
- Picnic Area
- Common Area
- Restaurant
- Clubhouse
- Party Room
- Elevator
Recreation
- Golf Course Community
- Tennis Courts
- Fitness Center
- Community Indoor Pool
- Park
- Trails
- Bike Trail
Pet Policy
- Limit on the number of pets
- Dogs and Cats Allowed
Security
- Security Service
- Resident Manager or Management On Site
- Carbon Monoxide Detectors
Map
Home Values in the Area
Average Home Value in this Area
Tax History
| Year | Tax Paid | Tax Assessment Tax Assessment Total Assessment is a certain percentage of the fair market value that is determined by local assessors to be the total taxable value of land and additions on the property. | Land | Improvement |
|---|---|---|---|---|
| 2024 | $5,432 | $101,448 | $7,767 | $93,681 |
| 2023 | $5,448 | $89,582 | $7,362 | $82,220 |
| 2022 | $5,448 | $84,933 | $8,329 | $76,604 |
| 2021 | $6,044 | $83,488 | $8,187 | $75,301 |
| 2020 | $6,044 | $83,230 | $8,162 | $75,068 |
| 2019 | $5,806 | $81,034 | $7,947 | $73,087 |
| 2018 | $4,593 | $66,451 | $8,420 | $58,031 |
| 2017 | $4,544 | $65,116 | $8,251 | $56,865 |
| 2016 | $4,447 | $70,537 | $7,940 | $62,597 |
| 2015 | $4,791 | $66,157 | $7,447 | $58,710 |
| 2014 | $4,009 | $53,264 | $8,394 | $44,870 |
| 2012 | $3,649 | $54,179 | $8,538 | $45,641 |
Property History
| Date | Event | Price | Change | Sq Ft Price |
|---|---|---|---|---|
| 06/09/2025 06/09/25 | Pending | -- | -- | -- |
| 06/06/2025 06/06/25 | For Sale | $299,000 | +22.0% | $183 / Sq Ft |
| 05/07/2021 05/07/21 | Sold | $245,000 | -2.0% | $150 / Sq Ft |
| 03/30/2021 03/30/21 | Pending | -- | -- | -- |
| 03/18/2021 03/18/21 | For Sale | $249,900 | 0.0% | $153 / Sq Ft |
| 03/17/2021 03/17/21 | Pending | -- | -- | -- |
| 02/05/2021 02/05/21 | Price Changed | $249,900 | -2.0% | $153 / Sq Ft |
| 01/20/2021 01/20/21 | For Sale | $254,900 | +103.9% | $156 / Sq Ft |
| 09/25/2012 09/25/12 | Sold | $125,000 | -10.7% | $76 / Sq Ft |
| 08/29/2012 08/29/12 | Pending | -- | -- | -- |
| 07/30/2012 07/30/12 | For Sale | $139,900 | -- | $86 / Sq Ft |
Purchase History
| Date | Type | Sale Price | Title Company |
|---|---|---|---|
| Warranty Deed | $245,000 | Chicago Title | |
| Special Warranty Deed | $125,000 | None Available | |
| Sheriffs Deed | -- | None Available | |
| Quit Claim Deed | -- | -- | |
| Interfamily Deed Transfer | $66,000 | -- |
Mortgage History
| Date | Status | Loan Amount | Loan Type |
|---|---|---|---|
| Previous Owner | $75,000 | Credit Line Revolving | |
| Previous Owner | $40,000 | Unknown |
Similar Homes in Barrington, IL
Source: Midwest Real Estate Data (MRED)
MLS Number: 12384051
APN: 13-11-200-321
- 966 Shoreline Rd
- 285 N Bay Ct
- 640 Old Barn Rd Unit D
- 406 E Tower Dr
- 436 Shoreline Rd
- 377 Mallard Point
- 434 Woodview Rd Unit C
- 26285 W Roberts Ln
- 333 N Shoreline Rd Unit 320
- 203 Terrace Dr
- 329 Woodview Rd Unit C
- 313 Woodview Rd Unit T122
- 303 Bluff Ct Unit 303
- 196 Shoreline Rd
- 186 Shoreline Rd
- 224 Bluff Ct
- 239 Indian Trail Rd
- 97 Thornhill Ln Unit D
- 24548 N Blue Aster Ln
- 949 Fairway Cir Unit 949
