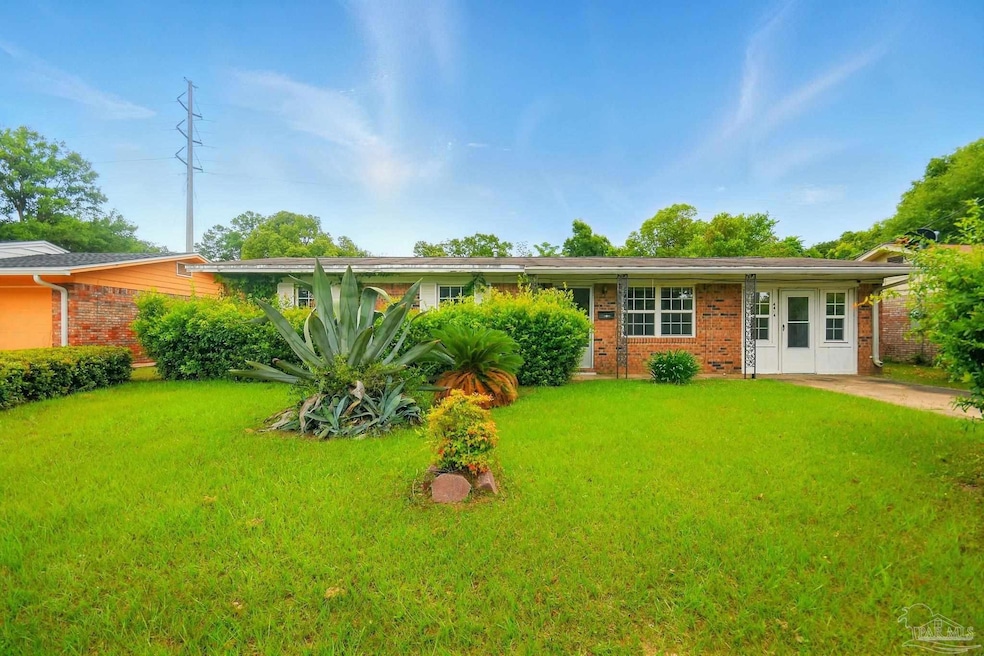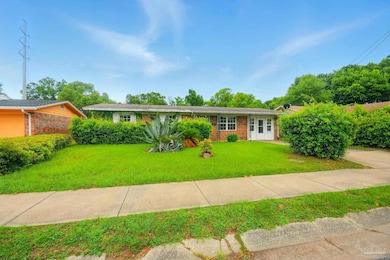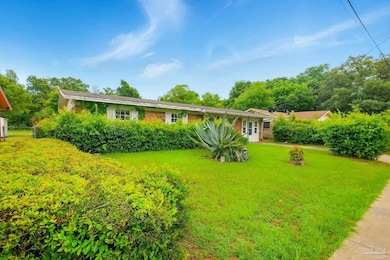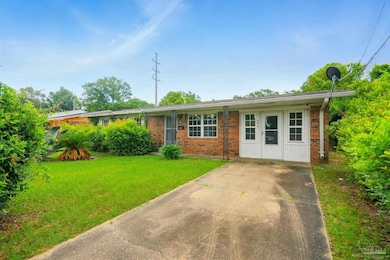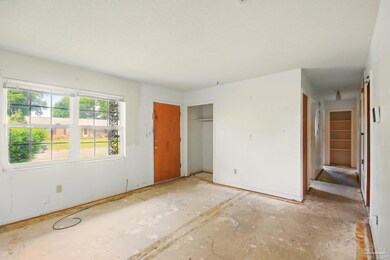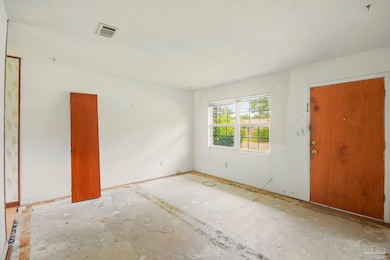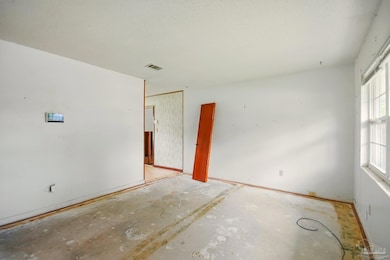
4494 Landes Dr Pensacola, FL 32505
Northwest Pensacola NeighborhoodEstimated payment $562/month
Highlights
- No HOA
- Converted Garage
- Double Pane Windows
- Pensacola High School Rated A-
- Interior Lot
- Tile Flooring
About This Home
Brick Fixer-Upper with Potential! Opportunity awaits in this 3-bedroom, 2-bath home offering 1,325 square feet of potential-packed living space. Built on a slab with a solid brick exterior and double-pane windows, this home is ready for your personal touch. The converted garage provides added space—ideal for a bonus room, home office, or second living area. Step onto the front porch and notice the convenience of two front entry doors, each with its own storm door—adding function, flexibility, and charm. Inside, the flooring is currently concrete, giving you a blank canvas to install the flooring of your choice. The kitchen includes a pantry and room to expand or reconfigure—perfect for those who love a renovation project. Major updates already in place include a Rheem water heater (2016) and HVAC system (2014). The property has also received termite treatment and includes a transferable termite contract for peace of mind. Outside, you’ll find a storage shed in the backyard and plenty of space to garden or entertain. Just minutes from a local elementary school and park, this location adds everyday convenience to your list of reasons to act quickly. Whether you’re an investor or a homeowner ready to roll up your sleeves, this home offers the chance to remodel and make it your own. Don’t miss this value-packed opportunity—schedule your showing today!
Home Details
Home Type
- Single Family
Est. Annual Taxes
- $1,643
Year Built
- Built in 1970
Lot Details
- 6,534 Sq Ft Lot
- Lot Dimensions: 65
- Interior Lot
Home Design
- Gable Roof Shape
- Slab Foundation
- Frame Construction
- Ridge Vents on the Roof
- Composition Roof
Interior Spaces
- 1,325 Sq Ft Home
- 1-Story Property
- Double Pane Windows
- Combination Kitchen and Dining Room
- Storm Doors
- Washer and Dryer Hookup
Flooring
- Tile
- Vinyl
Bedrooms and Bathrooms
- 3 Bedrooms
- 2 Full Bathrooms
Parking
- Converted Garage
- Driveway
Outdoor Features
- Rain Gutters
Schools
- Montclair Elementary School
- Bellview Middle School
- Pensacola High School
Utilities
- Central Air
- Heating System Uses Natural Gas
- Electric Water Heater
Community Details
- No Home Owners Association
- Montclair Subdivision
Listing and Financial Details
- Assessor Parcel Number 102S301000002030
Map
Home Values in the Area
Average Home Value in this Area
Tax History
| Year | Tax Paid | Tax Assessment Tax Assessment Total Assessment is a certain percentage of the fair market value that is determined by local assessors to be the total taxable value of land and additions on the property. | Land | Improvement |
|---|---|---|---|---|
| 2024 | $1,643 | $126,962 | $20,000 | $106,962 |
| 2023 | $1,643 | $119,426 | $20,000 | $99,426 |
| 2022 | $221 | $37,143 | $0 | $0 |
| 2021 | $209 | $36,062 | $0 | $0 |
| 2020 | $201 | $35,565 | $0 | $0 |
| 2019 | $191 | $34,766 | $0 | $0 |
| 2018 | $183 | $34,118 | $0 | $0 |
| 2017 | $174 | $33,417 | $0 | $0 |
| 2016 | $274 | $40,207 | $0 | $0 |
| 2015 | $255 | $40,488 | $0 | $0 |
| 2014 | $238 | $40,167 | $0 | $0 |
Property History
| Date | Event | Price | Change | Sq Ft Price |
|---|---|---|---|---|
| 06/20/2025 06/20/25 | For Sale | $80,000 | -- | $60 / Sq Ft |
Similar Homes in Pensacola, FL
Source: Pensacola Association of REALTORS®
MLS Number: 666470
APN: 10-2S-30-1000-002-030
- 4507 Landes Dr
- 4513 Versailles Dr
- 702 Beauvais Rd
- 4427 Chantilly Way
- 4425 Chantilly Way
- 4408 Chantilly Way
- 4508 Le Moyne Ln
- 1270 Cheyenne Cir
- 812 Montclair Rd
- 616 Massachusetts Ave
- 913 Belair Rd
- 4260 Erress Blvd
- 701 Montclair Rd
- 905 Fremont Ave
- 809 Fremont Ave
- 909 Fremont Ave
- 907 Montclair Rd
- 4263 Erres Blvd
- 4245 Erress Blvd
- 918 Fremont Ave
- 4427 Chantilly Way
- 929 Massachusetts Ave
- 4245 Erres Blvd
- 5110 Wildwood Ave
- 2926 Rhythm St
- 917 Cranbrook Ave
- 2303 W Michigan Ave Unit C2
- 2303 W Michigan Ave
- 7170 Rampart Way
- 5600 W Shore Dr Unit C
- 217 Ruby Ave
- 151 Boone St Unit G104
- 1025 Revere Dr
- 2355 W Michigan Ave
- 5934 W Shore Dr
- 5903 Laurel Oak Dr
- 2441 Spyglass Cir
- 224 Edison Dr
- 5833 Providence Loop
- 3002 Constantine Dr
