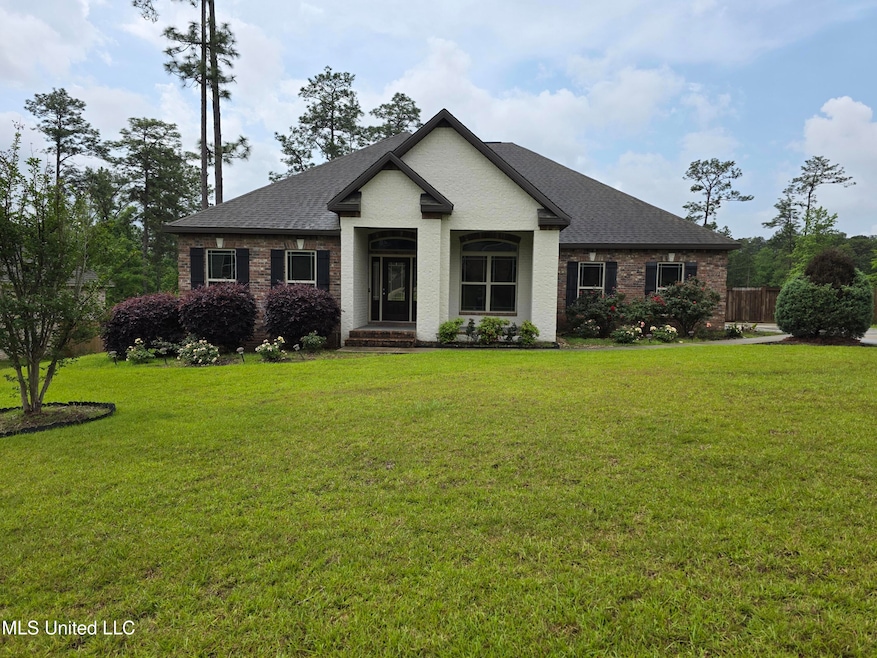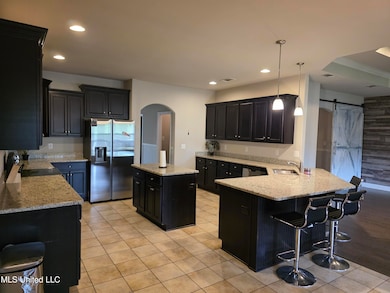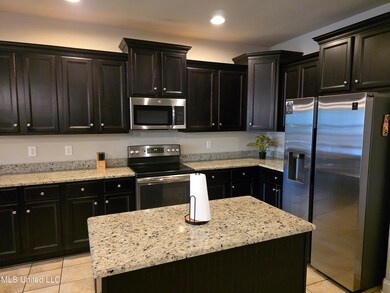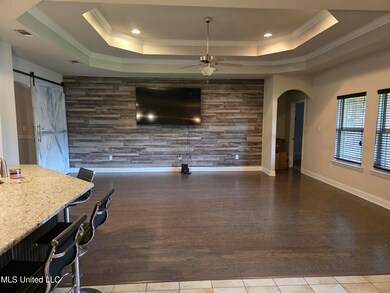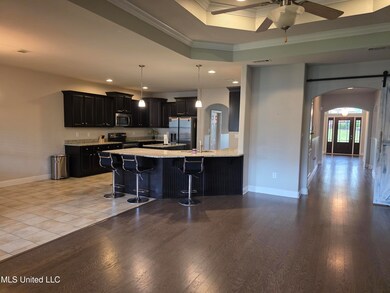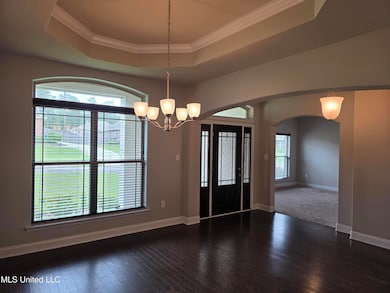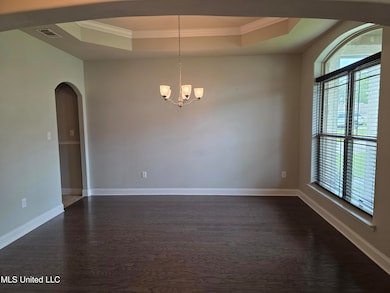PENDING
$55K PRICE DROP
45 Carlsbad Dr Hattiesburg, MS 39402
Estimated payment $2,603/month
Total Views
6,747
5
Beds
3
Baths
3,143
Sq Ft
$127
Price per Sq Ft
Highlights
- Barn
- Gated Community
- Wood Flooring
- Longleaf Elementary School Rated A
- Open Floorplan
- Acadian Style Architecture
About This Home
Come home to luxury in this 5 bedroom 3 bath stunner. With granite countertops, luxury vinyl flooring and tre ceilings in the dining room and main suite you won't have to upgrade a thing! The 5 bedrooms are split 3 different ways and it has a separate office, dining room, and storm shelter! Call to schedule your viewing today!
Home Details
Home Type
- Single Family
Est. Annual Taxes
- $5,165
Year Built
- Built in 2016
Lot Details
- 0.44 Acre Lot
- Privacy Fence
- Back Yard Fenced
- Rectangular Lot
- Cleared Lot
- Garden
HOA Fees
- $42 Monthly HOA Fees
Parking
- 2 Car Garage
- Parking Pad
- Side Facing Garage
- Garage Door Opener
- Driveway
Home Design
- Acadian Style Architecture
- Brick Exterior Construction
- Slab Foundation
- Architectural Shingle Roof
Interior Spaces
- 3,143 Sq Ft Home
- 1-Story Property
- Open Floorplan
- Wired For Sound
- Wired For Data
- Tray Ceiling
- High Ceiling
- Ceiling Fan
- Recessed Lighting
- Insulated Windows
- Shutters
- Blinds
- Insulated Doors
- Entrance Foyer
- Combination Kitchen and Living
- Storage
Kitchen
- Breakfast Bar
- Walk-In Pantry
- Oven
- Electric Cooktop
- Microwave
- Ice Maker
- Dishwasher
- Kitchen Island
- Granite Countertops
- Built-In or Custom Kitchen Cabinets
- Disposal
Flooring
- Wood
- Carpet
- Ceramic Tile
Bedrooms and Bathrooms
- 5 Bedrooms
- Walk-In Closet
- 3 Full Bathrooms
- Double Vanity
- Soaking Tub
- Separate Shower
Laundry
- Laundry Room
- Laundry on main level
- Dryer
- Sink Near Laundry
Outdoor Features
- Outdoor Gas Grill
- Front Porch
Schools
- Oak Grove High School
Farming
- Barn
Utilities
- Central Heating and Cooling System
- Heat Pump System
- Water Heater
- Cable TV Available
Listing and Financial Details
- Assessor Parcel Number 051c-02-001.028
Community Details
Overview
- Association fees include management
- The Preserves Subdivision
- The community has rules related to covenants, conditions, and restrictions
Security
- Gated Community
Map
Create a Home Valuation Report for This Property
The Home Valuation Report is an in-depth analysis detailing your home's value as well as a comparison with similar homes in the area
Home Values in the Area
Average Home Value in this Area
Tax History
| Year | Tax Paid | Tax Assessment Tax Assessment Total Assessment is a certain percentage of the fair market value that is determined by local assessors to be the total taxable value of land and additions on the property. | Land | Improvement |
|---|---|---|---|---|
| 2024 | $5,532 | $32,294 | $0 | $0 |
| 2023 | $5,434 | $31,721 | $0 | $0 |
| 2022 | $4,442 | $26,804 | $0 | $0 |
| 2021 | $4,250 | $26,804 | $0 | $0 |
| 2020 | $4,250 | $26,804 | $0 | $0 |
| 2019 | $4,147 | $26,197 | $0 | $0 |
| 2018 | $4,111 | $25,982 | $0 | $0 |
| 2017 | $4,042 | $25,540 | $0 | $0 |
| 2015 | -- | $3,815 | $0 | $0 |
| 2014 | -- | $3,815 | $0 | $0 |
| 2013 | -- | $1,907 | $0 | $0 |
Source: Public Records
Property History
| Date | Event | Price | Change | Sq Ft Price |
|---|---|---|---|---|
| 08/11/2025 08/11/25 | Sold | -- | -- | -- |
| 06/29/2025 06/29/25 | Pending | -- | -- | -- |
| 06/26/2025 06/26/25 | Price Changed | $400,000 | -12.1% | $127 / Sq Ft |
| 05/01/2025 05/01/25 | For Sale | $455,000 | +37.9% | $145 / Sq Ft |
| 01/20/2021 01/20/21 | Sold | -- | -- | -- |
| 01/20/2021 01/20/21 | Pending | -- | -- | -- |
| 01/20/2021 01/20/21 | For Sale | $330,000 | +11.5% | $105 / Sq Ft |
| 12/08/2016 12/08/16 | Sold | -- | -- | -- |
| 10/20/2016 10/20/16 | Pending | -- | -- | -- |
| 06/24/2016 06/24/16 | For Sale | $296,000 | -- | $96 / Sq Ft |
Source: MLS United
Purchase History
| Date | Type | Sale Price | Title Company |
|---|---|---|---|
| Warranty Deed | -- | -- |
Source: Public Records
Mortgage History
| Date | Status | Loan Amount | Loan Type |
|---|---|---|---|
| Open | $324,022 | FHA | |
| Previous Owner | $253,000 | New Conventional |
Source: Public Records
Source: MLS United
MLS Number: 4112095
APN: 051C-02-001.028
Nearby Homes
- 92 Everglades
- 00 Everglades
- 39 Everglades
- 301 W Ray Dr
- 312 W Ray Dr
- 103 Mary Cir
- 14 Fleur de Lis
- Lot 22 Alex Ln
- 113 Pecan Grove Dr
- 000 Seventeen Place
- 306 Whitehaven St
- 317 Sweetwater Ln
- 00 Madison Place Blvd
- 219 Sam Rayburn Dr
- Lot 4 (2 Acres) Beverly Hills Dr
- Lot 3 (2 Acres) Beverly Hills Dr
- Lot 2 (2 Acres) Beverly Hills Dr
- 151 Cottage Dr
- 5155 W 4th St
- 00 W 4th St
