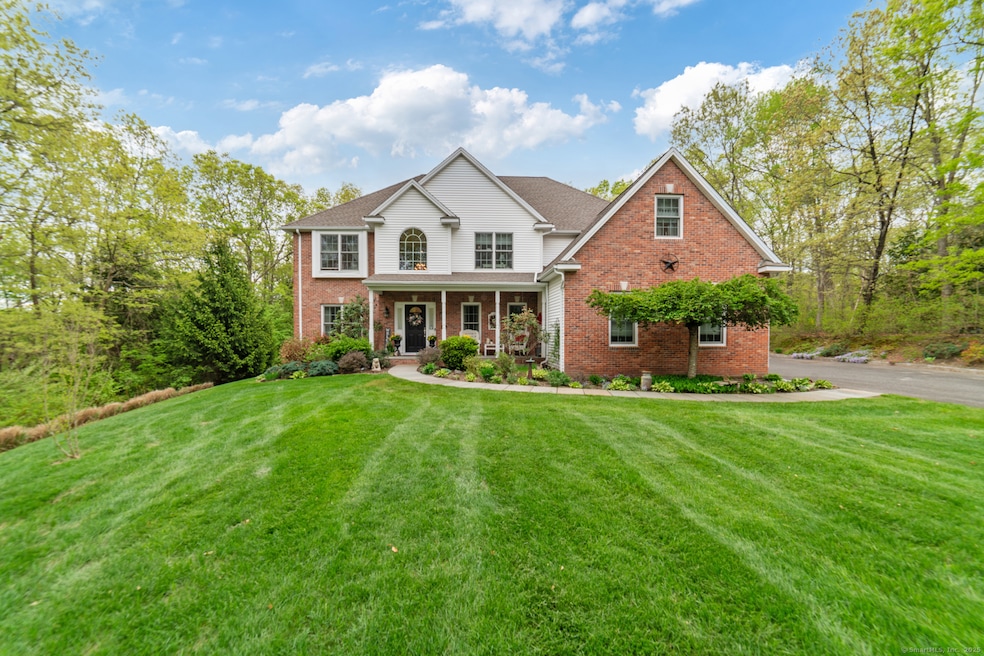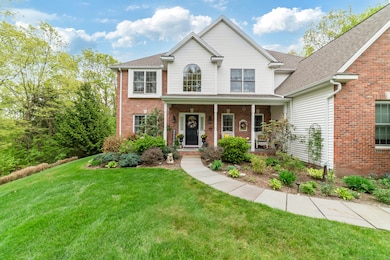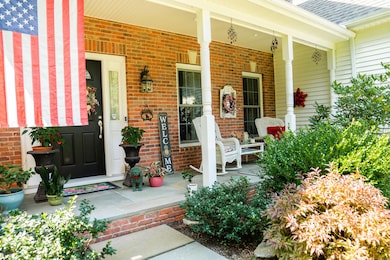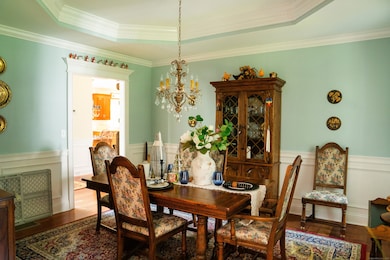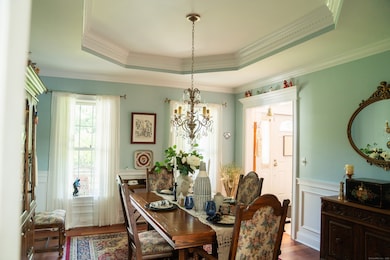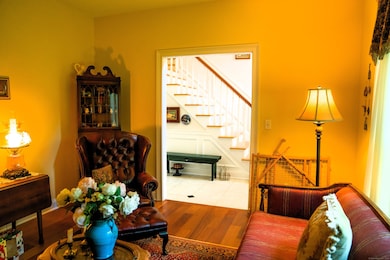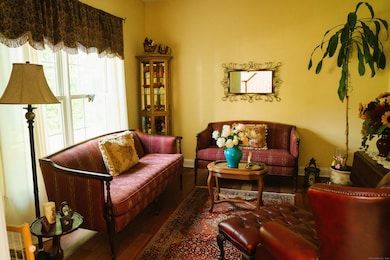
45 N Gate Rd Woodbury, CT 06798
Estimated payment $7,027/month
Highlights
- Open Floorplan
- Attic
- Porch
- Colonial Architecture
- 1 Fireplace
- Covered Deck
About This Home
Welcome to Woodbury, a quintessential New England town. This house is located in a very desirable neighborhood, just north of the town center. An inviting covered front porch will greet you. This leads to a 2 story foyer and an open floor plan opens up in front of you! To the left is a formal LR/Den. (cozy up with a good book) To the right is formal Dining Room with a trey ceiling, seats 8-10 people. Foyer leads to the 2 story family room. Tons of light from the large palladium windows, built in shelving, propane fireplace, gleaming hardwood floors. Opens to the exquisite chef's kitchen. This space comes with an eat in area, an island with microwave, plenty of cabinetry, marble counter tops, propane cook top, double wall ovens and pantry. There is a slider that leads to the a relaxing covered deck. Enjoy the wildlife, birds and landscaped yard. There is a large office on the other end of the house as well as a 1/2 bath. The second floor consists of 3 generous bedrooms a hall bath, wonderful laundry room and a primary suite. This space is equipped with a primary bath , shower, jac style tub, double sinks and linen closet. There is also a massive walk in closet and make up area. Really a delight for those clothe hounds! The 3 car attached gar. offers plenty of space for cars and lawn equipment. Easy access to the kitchen The basement is unfinished and awaits your desired finishes. Take some time to admire the landscaping and perennial gardens. Lasting beauty, easy care.
Home Details
Home Type
- Single Family
Est. Annual Taxes
- $11,425
Year Built
- Built in 2003
Lot Details
- 2.34 Acre Lot
- Level Lot
- Property is zoned OS100
Home Design
- Colonial Architecture
- Concrete Foundation
- Frame Construction
- Asphalt Shingled Roof
- Masonry Siding
- Vinyl Siding
Interior Spaces
- 3,545 Sq Ft Home
- Open Floorplan
- 1 Fireplace
- Unfinished Basement
- Basement Fills Entire Space Under The House
Kitchen
- Built-In Oven
- Gas Cooktop
- Range Hood
- Microwave
- Dishwasher
Bedrooms and Bathrooms
- 4 Bedrooms
Laundry
- Laundry on upper level
- Dryer
- Washer
Attic
- Pull Down Stairs to Attic
- Unfinished Attic
Parking
- 3 Car Garage
- Automatic Garage Door Opener
- Private Driveway
Outdoor Features
- Covered Deck
- Shed
- Rain Gutters
- Porch
Schools
- Mitchell Elementary School
- Nonnewaug High School
Utilities
- Central Air
- Heating System Uses Propane
- Private Company Owned Well
- Propane Water Heater
- Fuel Tank Located in Ground
- Cable TV Available
Listing and Financial Details
- Exclusions: see inclusive exclusive sheet
- Assessor Parcel Number 2328352
Map
Home Values in the Area
Average Home Value in this Area
Property History
| Date | Event | Price | Change | Sq Ft Price |
|---|---|---|---|---|
| 05/09/2025 05/09/25 | For Sale | $1,100,000 | -- | $310 / Sq Ft |
Similar Homes in the area
Source: SmartMLS
MLS Number: 24092553
- 77 Northgate Rd
- 220 Church Hill Rd
- 54 Barnhill Rd
- 3 Lynns Corner Rd
- 38 Barnhill Rd
- 0 Main St N Unit 24072843
- 0 Main St N Unit 24072824
- 18 Grey Fox Trail
- 0 Cowles Rd
- 39 Quanopaug Trail
- 0 Tulip Tree Village Unit 24086056
- 5 Blueberry Ln
- 13 Tulip Tree Ln Unit 7
- 59 Davids Hill Rd
- 16 Gate Post Ln
- LOT#8 Wolf Hill Rd
- LOT#9 Wolf Hill Rd
- 327 Winding Brook Farm Rd
- 31 McVeigh Rd
- 148 Flanders Rd
- 96 Neill Dr
- 84 Washington Rd Unit 30
- 190 Cutler St
- 259 Main St S
- 205 Arch Bridge Rd
- 21 Crestwood Ave
- 302 Tuttle Rd
- 253 Tophet Rd
- 29 Hazelhurst Ave
- 281 Nettleton Hollow Rd
- 135 Ball Farm Rd Unit 3
- 174 Jordan Ave Unit 2
- 95 Christian Rd
- 1206A Bassett Rd Unit A
- 18 Bear Burrow Rd
- 17 Eastern Ave
- 158 Martone St
- 77 Crest Rd
- 247 Painter Hill Rd
- 218 Oakville Ave Unit A
