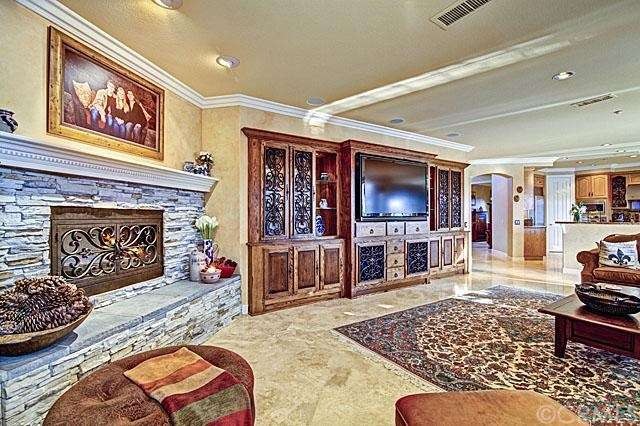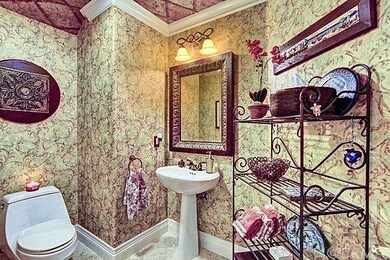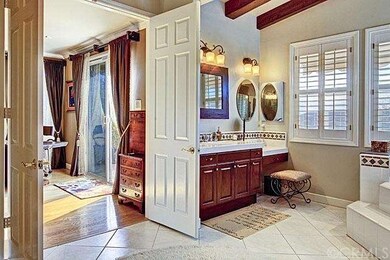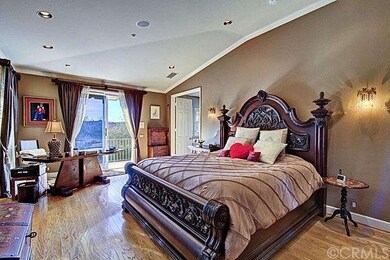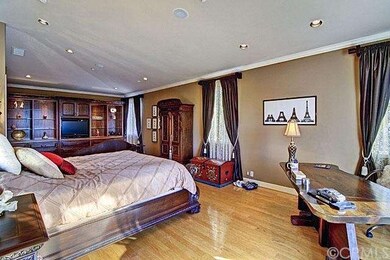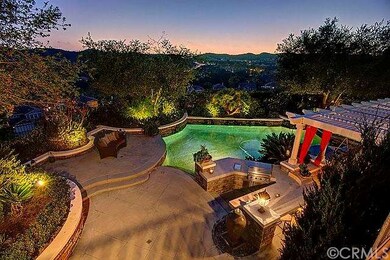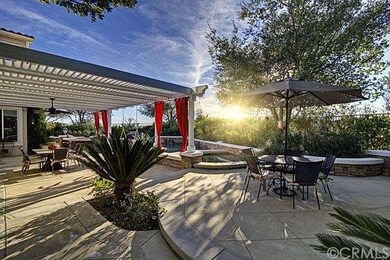
45 Panorama Trabuco Canyon, CA 92679
Highlights
- Community Stables
- 24-Hour Security
- Primary Bedroom Suite
- Wagon Wheel Elementary School Rated A
- Pebble Pool Finish
- 5-minute walk to Ronald G Wells Park
About This Home
As of July 2021Huge Price Reduction. Premier street in Coto de Caza. Panoramic views compliment this truly resplendent estate. Through the double door entry with architectural rotunda and grand foyer, custom finishes and designer features abound. Travertine flooring, patterned carpeting, plantation shutters and window treatments add to the elegance of the eminently livable floor plan. The center focus of the main living area is the gourmet kitchen, well appointed with granite counters, large island, Viking ovens, range with hood, Sub-Zero refrigerator and pantry. The great room flows seamlessly from the kitchen and entertains with a bespoke in-wall media niche, 65 inch television and fireplace with stone facade. Formal dining and living rooms have custom features and a stately fireplace. Separate office with custom built-in desk and bookshelves. Main floor bedroom and adjacent bathroom that features a steam shower. Upstairs, the master suite entreats with a custom media center, private balcony, walk-in closet with organizers, spa-quality bathroom with Roman soaking tub, separate shower enclosure and dual water closets. Bonus room with custom finishes. Remarkable backyard with Pebble Tec pool, spa, BBQ island, batting cage, half basketball court and putting green.
Last Agent to Sell the Property
Angela Creech
Redfin License #01402249 Listed on: 02/27/2014

Home Details
Home Type
- Single Family
Est. Annual Taxes
- $28,327
Year Built
- Built in 1998 | Remodeled
Lot Details
- 0.4 Acre Lot
- Fenced
- Fence is in good condition
- Landscaped
- Front and Back Yard Sprinklers
- Private Yard
- Back Yard
HOA Fees
- $216 Monthly HOA Fees
Parking
- 4 Car Direct Access Garage
- Parking Storage or Cabinetry
- Parking Available
- Garage Door Opener
- Driveway
Property Views
- Panoramic
- Canyon
- Mountain
- Hills
Home Design
- Turnkey
- Spanish Tile Roof
- Stucco
Interior Spaces
- 4,459 Sq Ft Home
- 2-Story Property
- Open Floorplan
- Dual Staircase
- Wired For Sound
- Built-In Features
- Chair Railings
- Crown Molding
- Wainscoting
- Beamed Ceilings
- Tray Ceiling
- Cathedral Ceiling
- Ceiling Fan
- Recessed Lighting
- Double Pane Windows
- Awning
- Plantation Shutters
- Custom Window Coverings
- Casement Windows
- Double Door Entry
- French Doors
- Family Room with Fireplace
- Great Room
- Family Room Off Kitchen
- Living Room with Fireplace
- Dining Room
- Home Office
- Bonus Room
- Storage
- Laundry Room
Kitchen
- Breakfast Area or Nook
- Open to Family Room
- Breakfast Bar
- Walk-In Pantry
- Double Oven
- Six Burner Stove
- Built-In Range
- Warming Drawer
- Microwave
- Dishwasher
- Kitchen Island
- Granite Countertops
- Disposal
- Instant Hot Water
Flooring
- Wood
- Carpet
- Stone
Bedrooms and Bathrooms
- 5 Bedrooms
- Retreat
- Main Floor Bedroom
- Primary Bedroom Suite
- Walk-In Closet
- Mirrored Closets Doors
- Jack-and-Jill Bathroom
Home Security
- Alarm System
- Intercom
- Carbon Monoxide Detectors
- Fire and Smoke Detector
- Fire Sprinkler System
Pool
- Pebble Pool Finish
- In Ground Pool
- In Ground Spa
- Waterfall Pool Feature
Outdoor Features
- Sport Court
- Balcony
- Covered Patio or Porch
- Exterior Lighting
- Shed
- Outdoor Grill
- Rain Gutters
Location
- Suburban Location
Utilities
- Forced Air Heating and Cooling System
- Water Purifier
- Water Softener
Listing and Financial Details
- Tax Lot 69
- Tax Tract Number 13574
- Assessor Parcel Number 77915225
Community Details
Overview
- Built by Toll Brothers
- New Castle
Recreation
- Community Stables
- Horse Trails
Security
- 24-Hour Security
Ownership History
Purchase Details
Home Financials for this Owner
Home Financials are based on the most recent Mortgage that was taken out on this home.Purchase Details
Home Financials for this Owner
Home Financials are based on the most recent Mortgage that was taken out on this home.Purchase Details
Home Financials for this Owner
Home Financials are based on the most recent Mortgage that was taken out on this home.Purchase Details
Home Financials for this Owner
Home Financials are based on the most recent Mortgage that was taken out on this home.Purchase Details
Similar Homes in Trabuco Canyon, CA
Home Values in the Area
Average Home Value in this Area
Purchase History
| Date | Type | Sale Price | Title Company |
|---|---|---|---|
| Grant Deed | $2,680,000 | Orange Coast Ttl Co Of Socal | |
| Grant Deed | $1,900,000 | California Title | |
| Interfamily Deed Transfer | -- | None Available | |
| Grant Deed | $1,800,000 | Stewart Title Irvine | |
| Grant Deed | $756,000 | First American Title Ins |
Mortgage History
| Date | Status | Loan Amount | Loan Type |
|---|---|---|---|
| Open | $1,742,000 | New Conventional | |
| Previous Owner | $1,520,000 | New Conventional | |
| Previous Owner | $1,520,000 | New Conventional | |
| Previous Owner | $1,360,000 | New Conventional | |
| Previous Owner | $90,000 | Credit Line Revolving | |
| Previous Owner | $1,440,000 | Purchase Money Mortgage |
Property History
| Date | Event | Price | Change | Sq Ft Price |
|---|---|---|---|---|
| 07/15/2021 07/15/21 | Sold | $2,680,000 | +7.2% | $595 / Sq Ft |
| 06/17/2021 06/17/21 | Pending | -- | -- | -- |
| 06/10/2021 06/10/21 | For Sale | $2,499,000 | +31.5% | $555 / Sq Ft |
| 09/30/2014 09/30/14 | Sold | $1,900,000 | -1.5% | $426 / Sq Ft |
| 08/23/2014 08/23/14 | Pending | -- | -- | -- |
| 08/18/2014 08/18/14 | Price Changed | $1,928,000 | -0.5% | $432 / Sq Ft |
| 08/02/2014 08/02/14 | Price Changed | $1,938,000 | -2.0% | $435 / Sq Ft |
| 07/10/2014 07/10/14 | Price Changed | $1,978,000 | -0.5% | $444 / Sq Ft |
| 04/24/2014 04/24/14 | Price Changed | $1,988,000 | -0.5% | $446 / Sq Ft |
| 02/27/2014 02/27/14 | For Sale | $1,998,000 | -- | $448 / Sq Ft |
Tax History Compared to Growth
Tax History
| Year | Tax Paid | Tax Assessment Tax Assessment Total Assessment is a certain percentage of the fair market value that is determined by local assessors to be the total taxable value of land and additions on the property. | Land | Improvement |
|---|---|---|---|---|
| 2025 | $28,327 | $2,844,037 | $1,814,820 | $1,029,217 |
| 2024 | $28,327 | $2,788,272 | $1,779,235 | $1,009,037 |
| 2023 | $27,674 | $2,733,600 | $1,744,348 | $989,252 |
| 2022 | $27,124 | $2,680,000 | $1,710,145 | $969,855 |
| 2021 | $21,156 | $2,109,614 | $1,165,517 | $944,097 |
| 2020 | $21,029 | $2,087,983 | $1,153,566 | $934,417 |
| 2019 | $20,616 | $2,047,043 | $1,130,947 | $916,096 |
| 2018 | $20,210 | $2,006,905 | $1,108,771 | $898,134 |
| 2017 | $20,104 | $1,967,554 | $1,087,030 | $880,524 |
| 2016 | $19,924 | $1,928,975 | $1,065,716 | $863,259 |
| 2015 | $19,616 | $1,900,000 | $1,049,707 | $850,293 |
| 2014 | $19,426 | $1,883,846 | $931,723 | $952,123 |
Agents Affiliated with this Home
-
Donald A. Bowen

Seller's Agent in 2021
Donald A. Bowen
RE/MAX
(949) 290-9754
103 in this area
161 Total Sales
-
Ken E. Bowen

Seller Co-Listing Agent in 2021
Ken E. Bowen
RE/MAX
(949) 433-3422
186 in this area
263 Total Sales
-
Maryam Amiri
M
Buyer's Agent in 2021
Maryam Amiri
Redfin
-
Angela Creech
A
Seller's Agent in 2014
Angela Creech
Redfin
-
Heather Gennette
H
Buyer's Agent in 2014
Heather Gennette
LPT Realty, Inc
(949) 606-3747
Map
Source: California Regional Multiple Listing Service (CRMLS)
MLS Number: OC14040684
APN: 779-152-25
