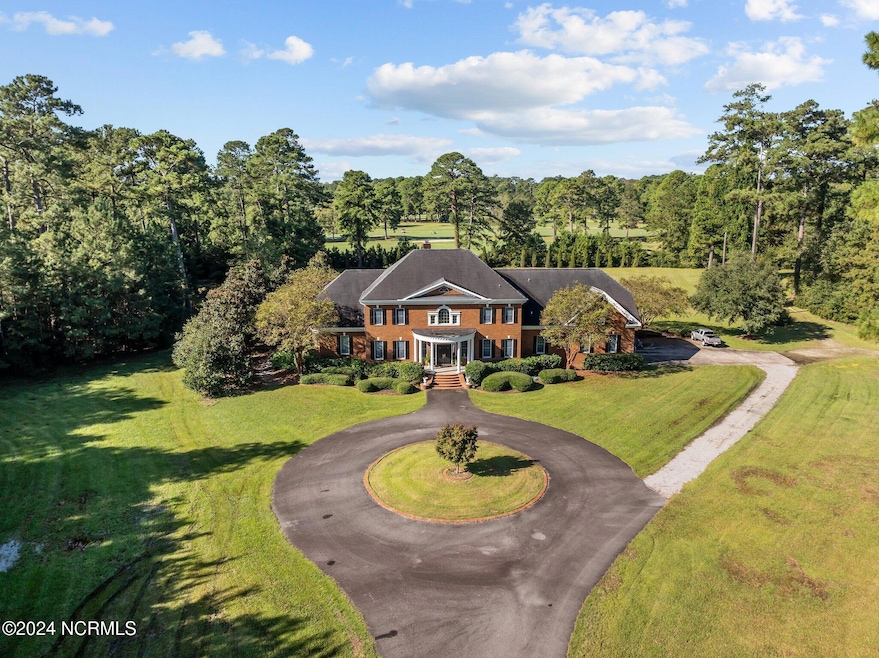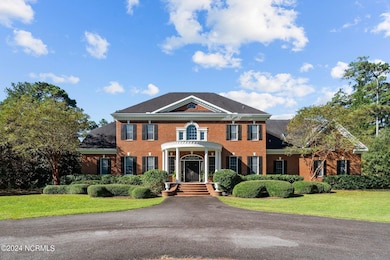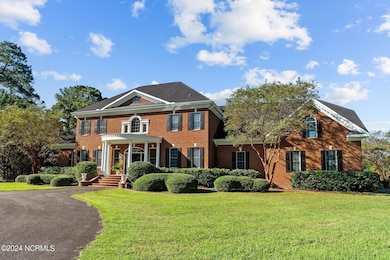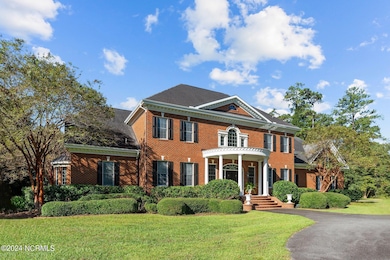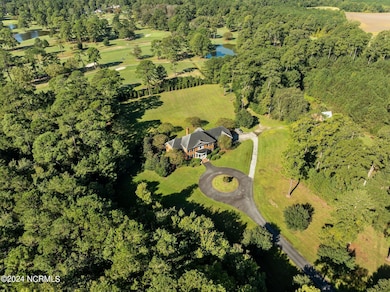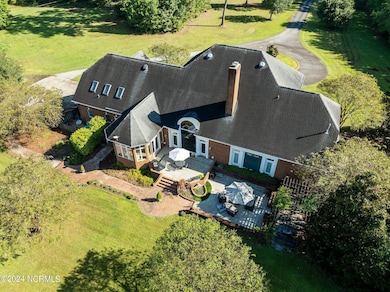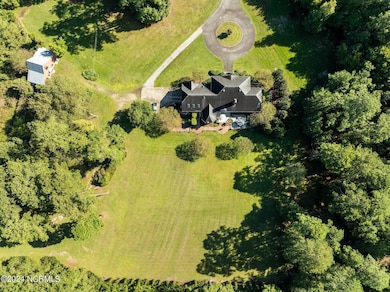
450 Cox Rd Washington, NC 27889
Estimated payment $7,786/month
Highlights
- Barn
- 32.35 Acre Lot
- Main Floor Primary Bedroom
- Eastern Elementary School Rated A-
- Wood Flooring
- 3 Fireplaces
About This Home
A Southern Living estate at its finest! This custom built home sits on 32 peaceful acres overlooking the golf course and 12th fairway of Washington Yacht and Country Club. Easy access to WYCC Marina, restaurant, golf course and pool from property by golf cart! So much privacy, yet so close to everything Washington has to offer. Just 10 minute drive to downtown historic Washington waterfront, shopping, restaurants and hospital. NO HOA and NOT in a flood zone! Just 30 minutes to Pitt-Greenville Airport. This home is perfect for entertaining! At the grand entrance, a spacious foyer welcomes you into the home with a spiral staircase that leads to second floor. A custom executive study with fireplace and formal dining room on the other side of the foyer. The great room connects to a lavish custom bar, the gourmet kitchen and sunroom, with windows throughout showcasing the beautiful patio and landscaping surrounding the home. The dedicated scullery featuring additional appliances combined with the separate wet bar area make for great entertaining spaces. The main level primary suite provides the perfect retreat with 2 walk-in closets and a linen closet for ample storage. Upstairs, you will find 3 spacious bedrooms, an impressive bonus/media room with a separate staircase, and an additional flex room. The 2 car garage leads out to the large barn with plenty of storage for equipment, golf cart and toys. Additional workshop, second barn, and walking trail on property. Many more custom features. Come see this special property and make it yours!
Home Details
Home Type
- Single Family
Est. Annual Taxes
- $4,907
Year Built
- Built in 2000
Home Design
- Brick Exterior Construction
- Brick Foundation
- Shingle Roof
- Composition Roof
- Stick Built Home
Interior Spaces
- 6,731 Sq Ft Home
- 2-Story Property
- Wet Bar
- 3 Fireplaces
- Formal Dining Room
Flooring
- Wood
- Carpet
- Tile
Bedrooms and Bathrooms
- 4 Bedrooms
- Primary Bedroom on Main
- Walk-in Shower
Attic
- Attic Floors
- Permanent Attic Stairs
Parking
- 2 Car Attached Garage
- Driveway
Outdoor Features
- Patio
- Separate Outdoor Workshop
- Shed
- Porch
Schools
- Eastern Elementary School
- P.S. Jones Middle School
- Washington High School
Utilities
- Floor Furnace
- Fuel Tank
Additional Features
- 32.35 Acre Lot
- Barn
Community Details
- No Home Owners Association
Listing and Financial Details
- Assessor Parcel Number 38055
Map
Home Values in the Area
Average Home Value in this Area
Tax History
| Year | Tax Paid | Tax Assessment Tax Assessment Total Assessment is a certain percentage of the fair market value that is determined by local assessors to be the total taxable value of land and additions on the property. | Land | Improvement |
|---|---|---|---|---|
| 2024 | $4,907 | $663,746 | $258,238 | $405,508 |
| 2023 | $4,833 | $663,746 | $258,238 | $405,508 |
| 2022 | $4,828 | $663,746 | $258,238 | $405,508 |
| 2021 | $4,823 | $663,746 | $258,238 | $405,508 |
| 2020 | $4,884 | $663,746 | $258,238 | $405,508 |
| 2019 | $4,874 | $663,746 | $258,238 | $405,508 |
| 2018 | $4,731 | $663,746 | $258,238 | $405,508 |
| 2017 | $4,800 | $747,867 | $253,072 | $494,795 |
| 2016 | $4,737 | $747,867 | $253,072 | $494,795 |
| 2015 | $4,532 | $0 | $0 | $0 |
| 2014 | $4,532 | $0 | $0 | $0 |
| 2013 | -- | $747,867 | $253,072 | $494,795 |
Property History
| Date | Event | Price | Change | Sq Ft Price |
|---|---|---|---|---|
| 03/21/2025 03/21/25 | Price Changed | $1,390,000 | -5.4% | $207 / Sq Ft |
| 10/07/2024 10/07/24 | For Sale | $1,470,000 | +133.3% | $218 / Sq Ft |
| 08/15/2019 08/15/19 | Sold | $630,000 | -20.8% | $120 / Sq Ft |
| 06/18/2019 06/18/19 | Pending | -- | -- | -- |
| 01/14/2016 01/14/16 | For Sale | $795,000 | -- | $151 / Sq Ft |
Purchase History
| Date | Type | Sale Price | Title Company |
|---|---|---|---|
| Special Warranty Deed | -- | None Listed On Document | |
| Grant Deed | $630,000 | -- | |
| Deed | $149,000 | -- |
Similar Home in Washington, NC
Source: Hive MLS
MLS Number: 100469809
APN: 6604-42-8965
- 200 Shepherds Landing Rd
- Lot 53 W Fairway Dr
- 6479 River Rd
- 188 Captains Cove
- 6818 River Rd
- 202 Holyoke Dr
- 6000 River Rd Unit 19
- 6000 River Rd Unit 38
- 109 Osprey Bay
- 103 Creekview Ln
- 302 S Wedgewood Dr
- 105 Country Place
- 108 Ridgewood Cir
- 766 Swan Point Rd
- 175 Delta Dr
- 214 Swan Point Dr
- 105 Harbor Dr
- 158 Wheel House Ct
- 62 Riverwalk Dr
- 68 Canal Ln
- 625 E 2nd St Unit ID1061102P
- 105 Bryan Place
- 605 W 2nd St
- 783 Nc-33
- 4129 Buck Rd
- 1114 Stone Creek Dr
- 2542 Lance Dr
- 2600 Dakota Dr
- 1225 Riverstone Dr
- 928 Riverstone Dr
- 1895 Streets Ferry Rd
- 220 Fairway Dr
- 361 Sequoia Dr
- 1215 Evolve Way
- 3601 Rose Rd Unit B
- 1400 Iris Cir
- 1504 Iris Cir Unit D
- 1641 Caleb St Unit Lot 135
- 1692 Mandy Dr Unit Lot 170
- 450 Earl Rd Unit Lot 117
