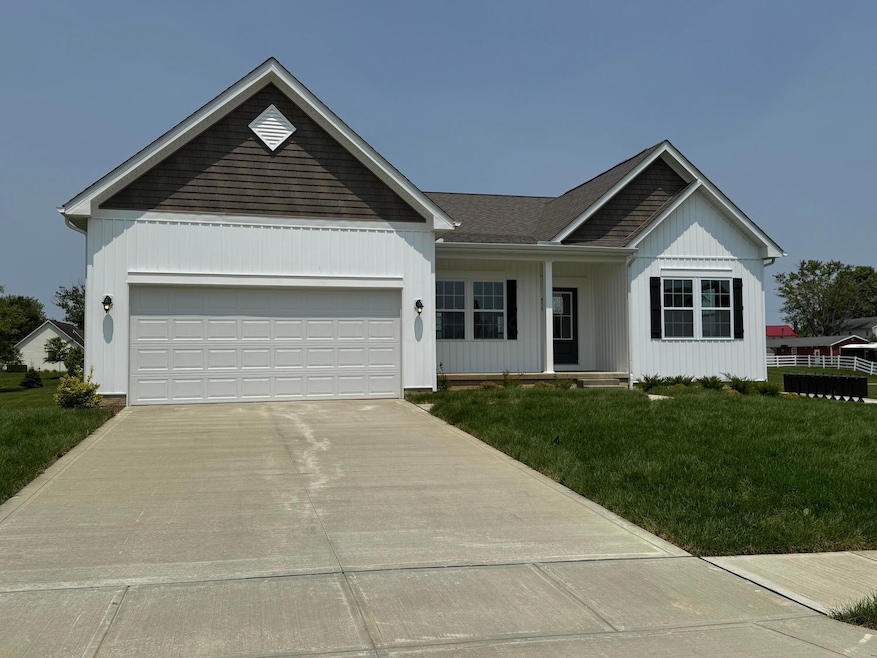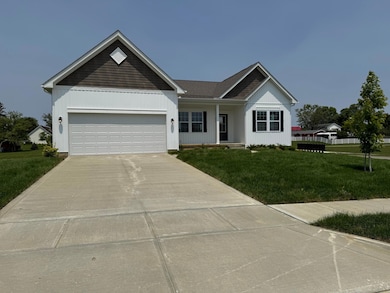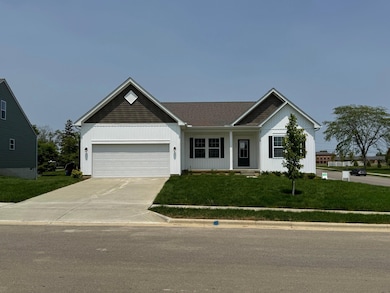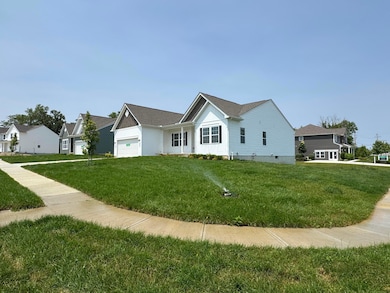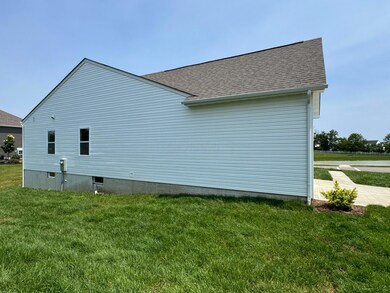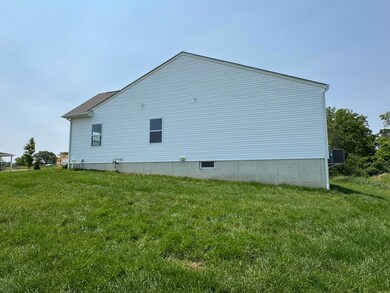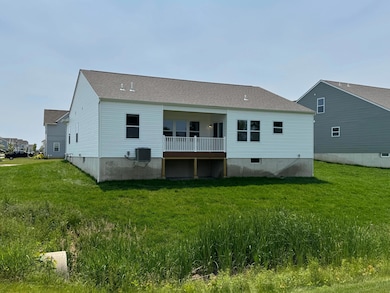
450 Creekside Dr Commercial Point, OH 43116
Estimated payment $2,896/month
Highlights
- New Construction
- Bonus Room
- Park
- Ranch Style House
- 2 Car Attached Garage
- Bike Trail
About This Home
This stunning new construction home features 4 spacious bedrooms and 3 modern bathrooms, offering the perfect combination of luxury and functionality. With high-end finishes throughout, the open-concept living spaces flow effortlessly into the oversized kitchen, complete with a beautiful granite island—perfect for both meal prep and entertaining. A bright sunroom leads to a composite deck, ideal for outdoor relaxation and gatherings, while the covered porch adds to the home's striking curb appeal. The full basement provides generous storage space and endless possibilities for customization. Designed for comfort and convenience, this home is situated in a desirable neighborhood and is ready for you to move in and enjoy!
Home Details
Home Type
- Single Family
Year Built
- Built in 2025 | New Construction
Lot Details
- 10,454 Sq Ft Lot
HOA Fees
- $27 Monthly HOA Fees
Parking
- 2 Car Attached Garage
Home Design
- Ranch Style House
- Block Foundation
- Vinyl Siding
Interior Spaces
- 2,058 Sq Ft Home
- Bonus Room
- Laundry on main level
- Basement
Kitchen
- Electric Range
- Microwave
- Dishwasher
Bedrooms and Bathrooms
- 4 Main Level Bedrooms
- 3 Full Bathrooms
Listing and Financial Details
- Assessor Parcel Number L4000020000200
Community Details
Overview
- $600 Capital Contribution Fee
- Association Phone (614) 539-7726
- Omni HOA
Recreation
- Park
- Bike Trail
Map
Home Values in the Area
Average Home Value in this Area
Property History
| Date | Event | Price | Change | Sq Ft Price |
|---|---|---|---|---|
| 05/03/2025 05/03/25 | Price Changed | $454,990 | -3.2% | $221 / Sq Ft |
| 04/06/2025 04/06/25 | Price Changed | $469,990 | -1.3% | $228 / Sq Ft |
| 01/25/2025 01/25/25 | For Sale | $476,070 | -- | $231 / Sq Ft |
Similar Homes in the area
Source: Columbus and Central Ohio Regional MLS
MLS Number: 225002330
- 452 Creekside Dr
- 509 Walker Pointe Dr
- 410 Cherry Hills Rd
- 10 Main St
- 277 Plum Run Ct
- 241 Victorian Dr
- 229 Victorian Dr
- 6880 Scioto Darby Rd
- 49 Front St
- 294 Shady Hollow Dr
- 417 Oakland Hills Loop
- 446 Bethpage Blvd
- 47 Front St
- 55 Genoa Cir
- 53 Genoa Cir
- 45 Genoa Cir
- 222 Players Club Ct
- 66 Genoa Cir
- 317 Genoa Rd
- 324 Genoa Rd
- 37 Waterman Ave
- 206 Honey Locust Ln
- 188 Red Oak Ct
- 9455 Strawser St
- 5435 Dietrich Ave
- 5605 Stevens Dr
- 5232 Dietrich Ave
- 9400 Magnolia Way
- 9073 Bunker Hill Way
- 5266 Valley Forge St
- 309 Dowler Dr
- 5000 Hutchison St
- 6049 Rings Ave
- 227 Dowler Dr
- 6026 Summit Way
- 2604 Secretariat Blvd
- 5989 Haughn Rd
- 5669 Spring Hill Rd
- 1812 Bourbon St
- 800 Long St
