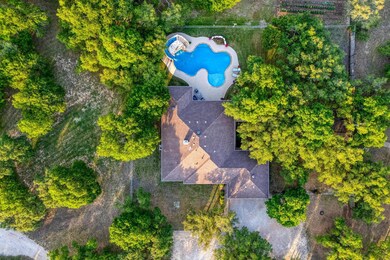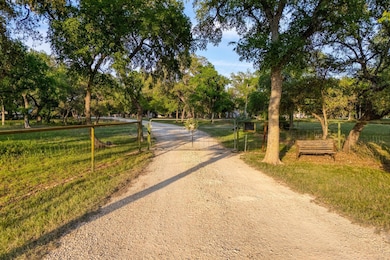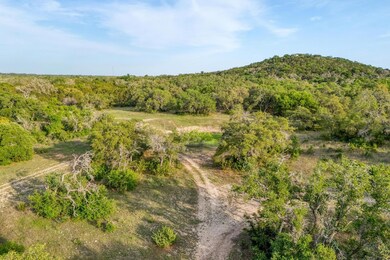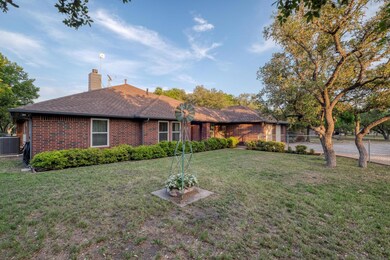
4500 County Road 207 Liberty Hill, TX 78642
Estimated payment $6,808/month
Highlights
- In Ground Pool
- 15 Acre Lot
- View of Hills
- RV or Boat Parking
- Open Floorplan
- Wood Flooring
About This Home
Welcome to wide open skies and peaceful living in Liberty Hill. Set on 15 scenic acres, this charming single-story home features 4 bedrooms and 2.5 baths, blending everyday comfort with room to roam. Surrounded by mature oak trees and rolling hills, the setting is perfect for enjoying amazing sunsets and quiet, starlit nights. Step outside to a backyard paradise—a large, covered patio looks out over a fabulous sparkling pool featuring a waterfall and grotto slide, creating the ultimate spot to cool off. A whole-house propane generator with a dedicated 500-gallon tank offers added security and ease, no matter the weather. Need extra space? A large, detached shop offers endless possibilities for a workshop, storage, or RV parking. The green-thumbed will love the garden already started, inviting you to cultivate your own produce. Enjoy the calm of country life without sacrificing convenience—you're just a short drive to both Cedar Park and Georgetown. Whether you're seeking space to grow, room to explore, or a quiet escape, this property delivers a rare opportunity to live large and stay connected.
Listing Agent
eXp Realty, LLC Brokerage Phone: (512) 996-1320 License #0827982 Listed on: 04/18/2025

Home Details
Home Type
- Single Family
Est. Annual Taxes
- $5,331
Year Built
- Built in 1998
Lot Details
- 15 Acre Lot
- Property fronts a private road
- Southwest Facing Home
- Cross Fenced
- Property is Fully Fenced
- Native Plants
- Gentle Sloping Lot
- Many Trees
- Garden
- Back and Front Yard
Parking
- 5 Car Garage
- Parking Storage or Cabinetry
- Parking Accessed On Kitchen Level
- Front Facing Garage
- Side by Side Parking
- Multiple Garage Doors
- Driveway
- Additional Parking
- Outside Parking
- RV or Boat Parking
Home Design
- Brick Exterior Construction
- Slab Foundation
- Blown-In Insulation
- Composition Roof
- Radiant Barrier
Interior Spaces
- 2,223 Sq Ft Home
- 1-Story Property
- Open Floorplan
- Crown Molding
- Tray Ceiling
- Ceiling Fan
- Recessed Lighting
- Track Lighting
- Wood Burning Fireplace
- Double Pane Windows
- Family Room with Fireplace
- Living Room
- Dining Room
- Storage Room
- Views of Hills
Kitchen
- Breakfast Area or Nook
- Open to Family Room
- Eat-In Kitchen
- Breakfast Bar
- Gas Oven
- Gas Cooktop
- Free-Standing Range
- Range Hood
- <<microwave>>
- Dishwasher
- Kitchen Island
- Granite Countertops
- Tile Countertops
Flooring
- Wood
- Tile
Bedrooms and Bathrooms
- 4 Main Level Bedrooms
- Walk-In Closet
- Double Vanity
- <<bathWSpaHydroMassageTubToken>>
- Garden Bath
- Separate Shower
Home Security
- Carbon Monoxide Detectors
- Fire and Smoke Detector
Accessible Home Design
- No Interior Steps
- Stepless Entry
Pool
- In Ground Pool
- Waterfall Pool Feature
Outdoor Features
- Covered patio or porch
- Exterior Lighting
- Separate Outdoor Workshop
- Shed
- Rain Gutters
Schools
- Florence Elementary And Middle School
- Florence High School
Utilities
- Central Heating and Cooling System
- Vented Exhaust Fan
- Heating System Uses Propane
- Propane
- Well
- Tankless Water Heater
- Water Purifier is Owned
- Engineered Septic
Community Details
- No Home Owners Association
Listing and Financial Details
- Assessor Parcel Number 10W04290000003EB
Map
Home Values in the Area
Average Home Value in this Area
Tax History
| Year | Tax Paid | Tax Assessment Tax Assessment Total Assessment is a certain percentage of the fair market value that is determined by local assessors to be the total taxable value of land and additions on the property. | Land | Improvement |
|---|---|---|---|---|
| 2024 | $3,735 | $374,382 | -- | -- |
| 2023 | $3,639 | $340,807 | $0 | $0 |
| 2022 | $6,175 | $351,991 | $0 | $0 |
| 2021 | $5,735 | $319,930 | $0 | $0 |
| 2020 | $5,391 | $291,114 | $0 | $0 |
| 2019 | $5,832 | $304,837 | $0 | $0 |
| 2018 | $5,167 | $287,891 | $0 | $0 |
| 2017 | $5,079 | $261,394 | $0 | $0 |
| 2016 | $4,652 | $239,445 | $0 | $0 |
| 2015 | $3,904 | $219,323 | $0 | $0 |
| 2014 | $3,904 | $214,177 | $0 | $0 |
Property History
| Date | Event | Price | Change | Sq Ft Price |
|---|---|---|---|---|
| 04/18/2025 04/18/25 | For Sale | $1,149,000 | -- | $517 / Sq Ft |
Mortgage History
| Date | Status | Loan Amount | Loan Type |
|---|---|---|---|
| Closed | $260,750 | Credit Line Revolving | |
| Closed | $92,800 | Unknown |
About the Listing Agent

With a proven track record in sales and a passion for real estate, Terry brings a unique blend of strategic insight and sales acumen to the world of property transactions. Leveraging a successful background in tech, where he honed skills in negotiation, market analysis, and client relationship management, Terry is committed to delivering exceptional results for real estate clients. His approach combines cutting-edge market strategies with a personalized touch, ensuring that each property is
Terry's Other Listings
Source: Unlock MLS (Austin Board of REALTORS®)
MLS Number: 1666237
APN: R379688
- 407 Brizendine Rd
- 351 210
- 351 County Road 210
- 3700 County Road 207
- 3000 County Road 207
- 636 County Road 236
- 5341 County Road 236
- tbd Cr 236
- 6750 County Road 200
- 117 Stonehouse Dr
- 101 Stonehouse Dr
- 6985 County Road 200
- 5775 County Road 200
- 303 Autumn Ridge Cove
- 305 Saratoga Springs Cove
- 106 Augusta Place Dr
- 400 Saratoga Springs Place
- 1301 County Road 202
- 172 Shady Hill Loop
- 205 Montrose Dr
- 305 Remuda Dr
- 305 Remuda Dr Unit C
- 650 County Road 252
- 116 Crestview Dr
- 108 Danielson St
- 185 S Valley Dr
- 205 Spence Ln
- 51 Fm 3405
- 113 Lenera Dr
- 113 Bennington Dr
- 141 Banyon Dr
- 272 Wellborn Rd
- 308 Aldea Cove
- 636 Wild Spur Ln
- 108 Sierra Mosca Trail
- 120 Longmount Cove
- 132 Co Rd 247
- 132 County Road 247
- 208 Neal Dr
- 186 Rampart Lp






