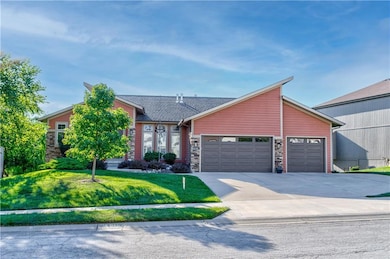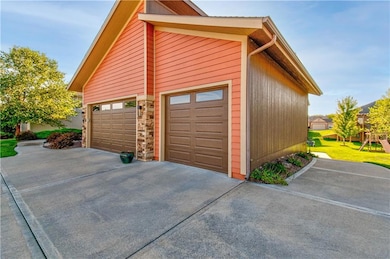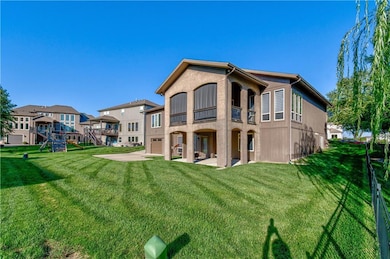
4500 SW Aft Dr Lees Summit, MO 64082
Estimated payment $4,738/month
Highlights
- Custom Closet System
- Clubhouse
- Traditional Architecture
- Trailridge Elementary School Rated A
- Recreation Room
- Wood Flooring
About This Home
Extraordinary custom reverse 1.5 design along beautiful Raintree Lake's north shore, enjoy Cass County luxury lake-style living in accredited Lee's Summit R-7 school district. Abundant custom cabinetry throughout, car-siding vaulted ceilings, hard to find walnut hardwood flooring, floor to ceiling fireplace facing; an array of upgrades literally in every room. This is the home-entertaining enthusiasts dream come true, uniquely designed to host your largest gatherings. Kitchen features oversized center island, dual sinks, a breakfast area and walk-in pantry with desk space. Main-level primary bedroom with spacious walk-in closet attach's to laundry room. Fully finished lower-level with walk-out features 3 bedrooms, 2 full bathrooms and partial kitchen area adjacent to oversized family room. Covered deck and covered lower-level patio. Lower-level garage is 407 s.f. Exceptional lake community with good variety of on the water activities right outside your door.
Listing Agent
Great Lakes Real Estate LLC Brokerage Phone: 816-400-9955 License #2016044176 Listed on: 10/17/2024
Co-Listing Agent
Great Lakes Real Estate LLC Brokerage Phone: 816-400-9955 License #2011000299
Home Details
Home Type
- Single Family
Est. Annual Taxes
- $6,506
Year Built
- Built in 2014
Lot Details
- 0.26 Acre Lot
- Paved or Partially Paved Lot
- Sprinkler System
HOA Fees
- $55 Monthly HOA Fees
Parking
- 4 Car Attached Garage
- Front Facing Garage
- Rear-Facing Garage
- Garage Door Opener
Home Design
- Traditional Architecture
- Frame Construction
- Composition Roof
- Wood Siding
- Stucco
Interior Spaces
- Wet Bar
- Ceiling Fan
- Gas Fireplace
- Thermal Windows
- Entryway
- Family Room with Fireplace
- Family Room Downstairs
- Combination Kitchen and Dining Room
- Recreation Room
- Home Security System
Kitchen
- Breakfast Room
- Open to Family Room
- Built-In Electric Oven
- <<builtInOvenToken>>
- Cooktop<<rangeHoodToken>>
- Dishwasher
- Kitchen Island
- Disposal
Flooring
- Wood
- Wall to Wall Carpet
- Tile
Bedrooms and Bathrooms
- 4 Bedrooms
- Primary Bedroom on Main
- Custom Closet System
- Walk-In Closet
Finished Basement
- Basement Fills Entire Space Under The House
- Garage Access
- Bedroom in Basement
Outdoor Features
- Enclosed patio or porch
Schools
- Trailridge Elementary School
- Lee's Summit West High School
Utilities
- Central Air
- Heating System Uses Natural Gas
Listing and Financial Details
- Assessor Parcel Number 0178719
- $0 special tax assessment
Community Details
Overview
- Raintree Lake Association
- Raintree Lake Subdivision
Amenities
- Clubhouse
Recreation
- Community Pool
Map
Home Values in the Area
Average Home Value in this Area
Tax History
| Year | Tax Paid | Tax Assessment Tax Assessment Total Assessment is a certain percentage of the fair market value that is determined by local assessors to be the total taxable value of land and additions on the property. | Land | Improvement |
|---|---|---|---|---|
| 2024 | $6,553 | $95,860 | $7,590 | $88,270 |
| 2023 | $6,506 | $95,860 | $7,590 | $88,270 |
| 2022 | $6,397 | $84,180 | $7,590 | $76,590 |
| 2021 | $6,544 | $84,180 | $7,590 | $76,590 |
| 2020 | $6,356 | $81,660 | $7,590 | $74,070 |
| 2019 | $6,104 | $81,660 | $7,590 | $74,070 |
| 2018 | $6,007 | $73,210 | $6,390 | $66,820 |
| 2017 | $5,827 | $73,210 | $6,390 | $66,820 |
| 2016 | $5,827 | $69,670 | $6,390 | $63,280 |
| 2015 | $4,494 | $69,670 | $6,390 | $63,280 |
| 2014 | $27 | $53,620 | $6,370 | $47,250 |
| 2013 | -- | $320 | $320 | $0 |
Property History
| Date | Event | Price | Change | Sq Ft Price |
|---|---|---|---|---|
| 07/11/2025 07/11/25 | Price Changed | $749,900 | -1.3% | $162 / Sq Ft |
| 04/21/2025 04/21/25 | Price Changed | $759,900 | -2.5% | $164 / Sq Ft |
| 03/12/2025 03/12/25 | Price Changed | $779,000 | -1.3% | $168 / Sq Ft |
| 10/17/2024 10/17/24 | For Sale | $789,000 | +886.3% | $170 / Sq Ft |
| 08/23/2012 08/23/12 | Sold | -- | -- | -- |
| 06/19/2012 06/19/12 | Pending | -- | -- | -- |
| 08/17/2011 08/17/11 | For Sale | $80,000 | -- | -- |
Purchase History
| Date | Type | Sale Price | Title Company |
|---|---|---|---|
| Warranty Deed | -- | None Available | |
| Warranty Deed | -- | None Available | |
| Corporate Deed | -- | -- |
Mortgage History
| Date | Status | Loan Amount | Loan Type |
|---|---|---|---|
| Open | $700,000 | Credit Line Revolving | |
| Closed | $511,250 | Farmers Home Administration | |
| Previous Owner | $4,000,000 | Unknown |
Similar Homes in the area
Source: Heartland MLS
MLS Number: 2515031
APN: 0178719
- 4417 SW Nautilus Place
- 4204 SW Duck Pond Dr
- 4704 SW Gull Point Dr
- 409 SW Cole Younger Dr
- 222 Chippewa Ln
- 4071 SW Royale Ct
- 4100 SW James Younger Dr
- 4749 SW Gull Point Dr
- 119 Teton Ridge
- 4116 SW Minnesota Dr
- 3945 SW Batten Dr
- 115 Teton Ridge
- 111 Teton Ridge
- 4148 SE Paddock Dr
- 704 SW Admiral Byrd Dr
- 4322 SE Secretariat Ct
- 109 Saponi Ln
- 4641 SW Soldier Dr
- 205 SE Hackamore Dr
- 936 SW Raintree Dr
- 3903 SW Linden Ln
- 3545 SW Harbor Dr
- 700 SW Lemans Ln
- 1128 Blackpool Dr
- 3500 SW Hollywood Dr
- 613 SW 35 Terrace
- 1203 Tyler Ln
- 1502 Willow Dr
- 306 Copeland Dr
- 1318 SW Manor Lake Dr
- 406 Huntington Dr S
- 604 Ripley Ct
- 20409 E 175th St
- 2231-2237 SW Burning Wood Ln
- 2224 SW Rambling Vine Rd
- 2220 SW Rambling Vine Rd
- 1613 SW Hedgewood Ln
- 2122 SW Gooseberry Ln
- 2144 SW Rambling Vine Rd
- 619 N Crest Dr






