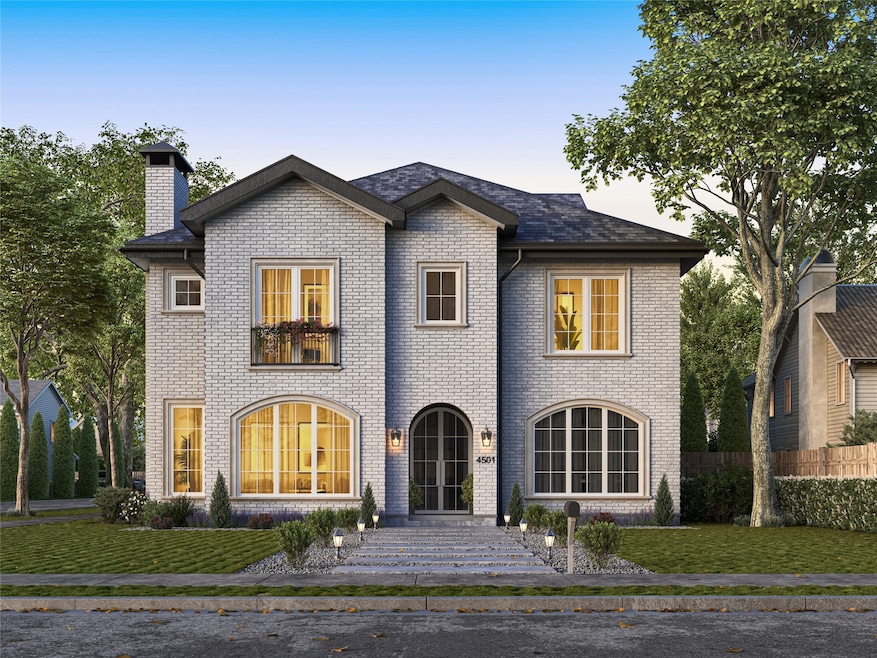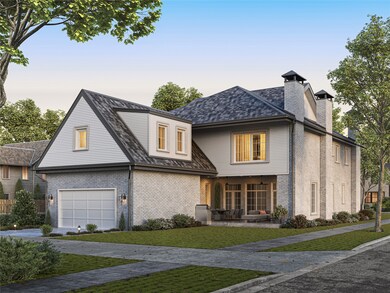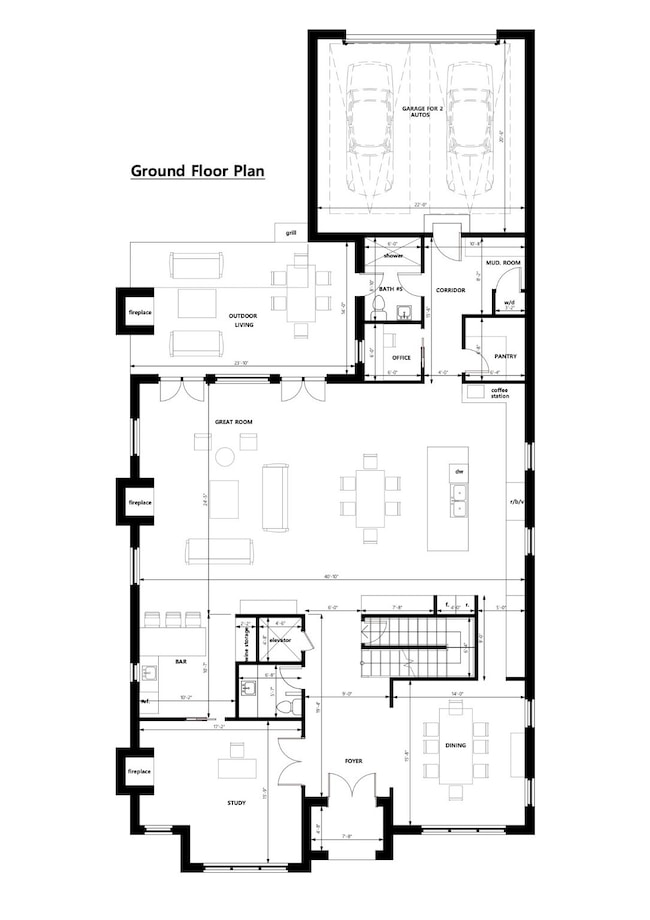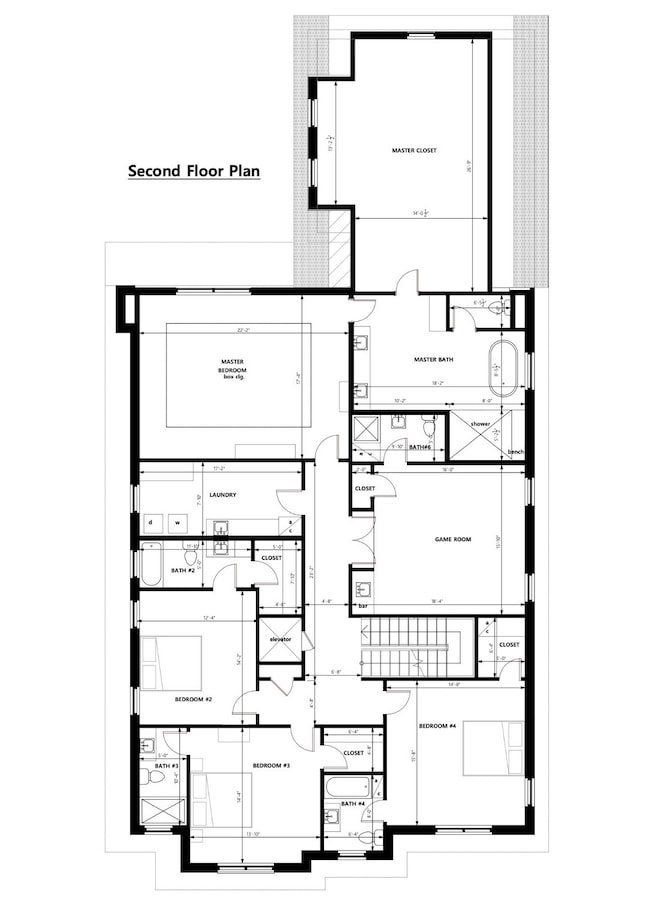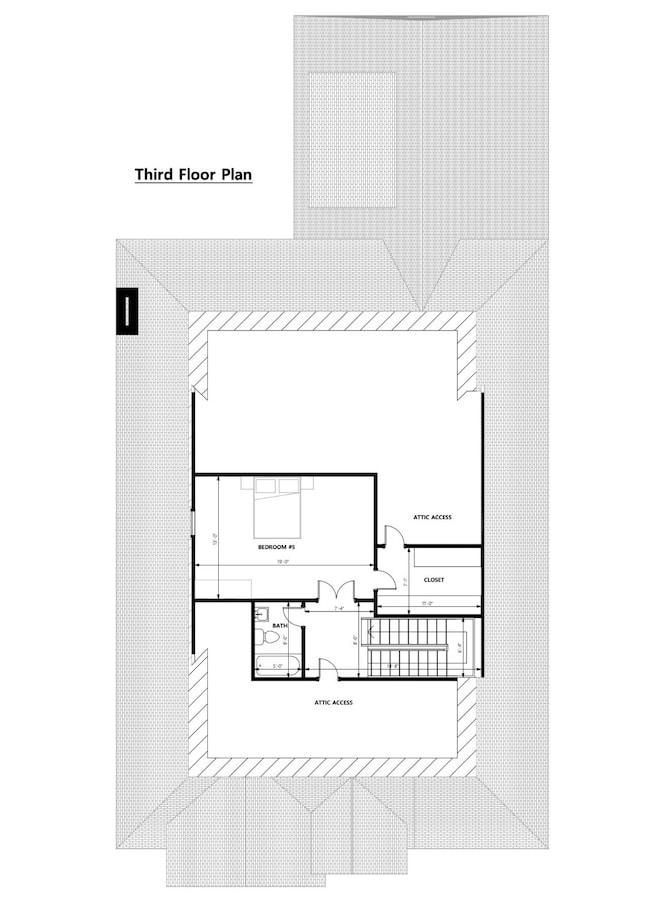
4501 Potomac Ave Dallas, TX 75205
Estimated payment $33,855/month
Highlights
- New Construction
- Built-In Refrigerator
- Living Room with Fireplace
- Bradfield Elementary School Rated A
- Open Floorplan
- Traditional Architecture
About This Home
This elegant 5,659 sq ft new construction by Prous Homes offers timeless design and exceptional craftsmanship in the heart of Highland Park. Ideally located just a short walk from Bradfield Elementary, Highland Park Village, and the Dallas Country Club, the home features 5 bedrooms, all ensuite, along with 6 full baths and one half bath.Inside, the chef’s kitchen is outfitted with a 48” Sub-Zero refrigerator and freezer, Wolf appliances, Taj Mahal Quartzite countertops, and a spacious walk-in pantry. A stylish bar and lounge area with a Sub-Zero wine fridge and ice maker connects the study or formal living space to the warm and inviting family room, which showcases a hand-carved limestone fireplace and wood beam accents. The living room features a striking black marble fireplace and grasscloth wall covering, adding texture and elegance.The main level also includes a mudroom off the garage and an office tucked just off the kitchen. Outdoor living is seamless with a covered patio, fireplace, and phantom screens for year-round enjoyment. White Oak floors run throughout the home, complemented by curated lighting and high-end finishes.The second floor offers four bedrooms, including a luxurious primary suite with an oversized walk-in closet, a large game room, and a generous laundry room. The fifth bedroom is located on the third floor, offering flexibility for guests, a home office, or gym.This beautifully designed home blends sophistication and comfort in one of Dallas’s most desirable neighborhoods.Estimated completion August 2025.
Listing Agent
Compass RE Texas, LLC. Brokerage Phone: 214-315-9617 License #0671855 Listed on: 05/22/2025

Home Details
Home Type
- Single Family
Est. Annual Taxes
- $24,449
Year Built
- Built in 2025 | New Construction
Lot Details
- 7,500 Sq Ft Lot
- Lot Dimensions are 55 x 150
- Wood Fence
- Corner Lot
- Private Yard
Parking
- 2 Car Attached Garage
- Alley Access
- Garage Door Opener
Home Design
- Traditional Architecture
- Brick Exterior Construction
- Slab Foundation
- Composition Roof
Interior Spaces
- 5,659 Sq Ft Home
- 3-Story Property
- Open Floorplan
- Built-In Features
- Woodwork
- Gas Fireplace
- Awning
- Living Room with Fireplace
- 2 Fireplaces
- Wood Flooring
Kitchen
- Built-In Refrigerator
- Dishwasher
- Kitchen Island
- Disposal
Bedrooms and Bathrooms
- 5 Bedrooms
- Walk-In Closet
- Double Vanity
Outdoor Features
- Covered patio or porch
- Built-In Barbecue
Schools
- Bradfield Elementary School
- Highland Park
Utilities
- Central Heating and Cooling System
- Cable TV Available
Community Details
- Potomac Park Subdivision
Listing and Financial Details
- Legal Lot and Block 0018 / A
- Assessor Parcel Number 60164500010180000
Map
Home Values in the Area
Average Home Value in this Area
Tax History
| Year | Tax Paid | Tax Assessment Tax Assessment Total Assessment is a certain percentage of the fair market value that is determined by local assessors to be the total taxable value of land and additions on the property. | Land | Improvement |
|---|---|---|---|---|
| 2024 | $24,449 | $1,500,000 | $1,500,000 | -- |
| 2023 | $24,449 | $1,302,680 | $975,000 | $327,680 |
| 2022 | $19,509 | $1,030,350 | $937,500 | $92,850 |
| 2021 | $18,445 | $916,840 | $825,000 | $91,840 |
| 2020 | $18,855 | $916,840 | $825,000 | $91,840 |
| 2019 | $19,596 | $916,840 | $825,000 | $91,840 |
| 2018 | $17,683 | $838,570 | $787,500 | $51,070 |
| 2017 | $16,057 | $780,910 | $712,500 | $68,410 |
| 2016 | $16,057 | $780,910 | $712,500 | $68,410 |
| 2015 | $5,398 | $634,760 | $540,000 | $94,760 |
| 2014 | $5,398 | $634,760 | $540,000 | $94,760 |
Property History
| Date | Event | Price | Change | Sq Ft Price |
|---|---|---|---|---|
| 05/22/2025 05/22/25 | For Sale | $5,750,000 | +296.6% | $1,016 / Sq Ft |
| 04/01/2022 04/01/22 | Sold | -- | -- | -- |
| 02/23/2022 02/23/22 | Pending | -- | -- | -- |
| 02/21/2022 02/21/22 | For Sale | $1,450,000 | -- | $747 / Sq Ft |
Purchase History
| Date | Type | Sale Price | Title Company |
|---|---|---|---|
| Warranty Deed | -- | None Listed On Document |
Mortgage History
| Date | Status | Loan Amount | Loan Type |
|---|---|---|---|
| Open | $3,400,000 | Construction | |
| Previous Owner | $2,139,440 | Construction | |
| Previous Owner | $3,100,000 | Construction | |
| Previous Owner | $1,312,500 | New Conventional |
Similar Homes in Dallas, TX
Source: North Texas Real Estate Information Systems (NTREIS)
MLS Number: 20944271
APN: 60164500010180000
- 4516 Mockingbird Ln
- 4601 Mockingbird Ln
- 5800 Armstrong Pkwy
- 4444 Livingston Ave
- 4604 Southern Ave
- 4511 Livingston Ave
- 4356 San Carlos St
- 4516 Shenandoah Ave
- 4641 Mockingbird Ln
- 5356 Southern Ave
- 4428 N Versailles Ave
- 5536 Wateka Dr
- 4517 N Versailles Ave
- 5525 Wateka Dr
- 4116 Shenandoah St
- 5313 Livingston Ave
- 4515 S Versailles Ave
- 5217 Livingston Ave
- 3845 N Versailles Ave
- 4208 Beverly Dr
- 4532 Livingston Ave
- 4641 Mockingbird Ln
- 4621 Livingston Ave
- 5501 Douglas Ave
- 4208 Normandy Ave
- 4437 Larchmont St
- 4139 Normandy Ave
- 4541 N Versailles Ave
- 5301 W Mockingbird Ln
- 4625 N Versailles Ave
- 4111 Normandy Ave
- 5319 Livingston Ave
- 5921 Preston Rd
- 5305 Southern Ave
- 5203 Livingston Ave
- 4508 University Blvd Unit D
- 4518 University Blvd Unit A
- 5208 W Mockingbird Ln
- 4529 Emerson Ave Unit 6
- 4529 Emerson Ave Unit 5
