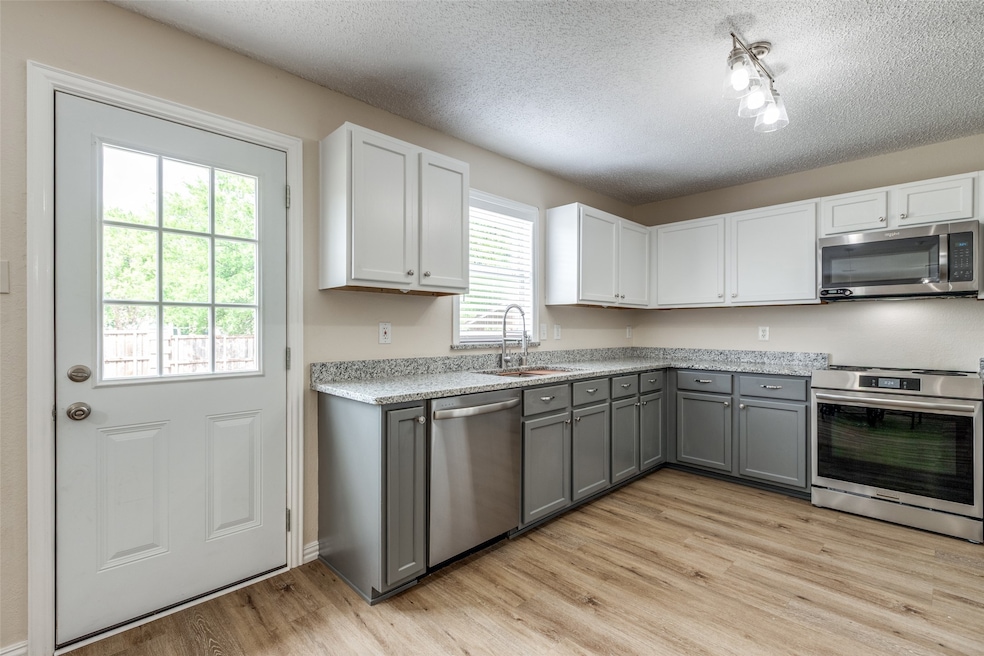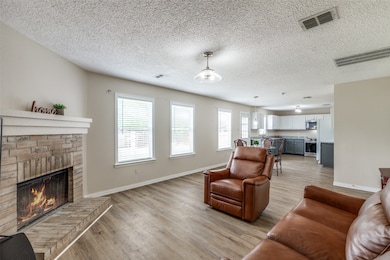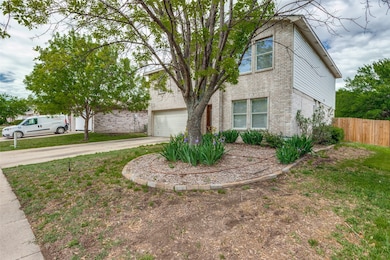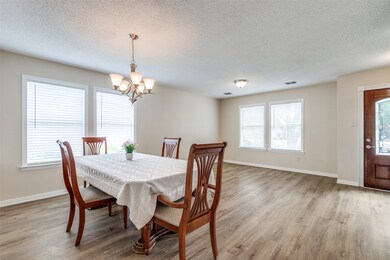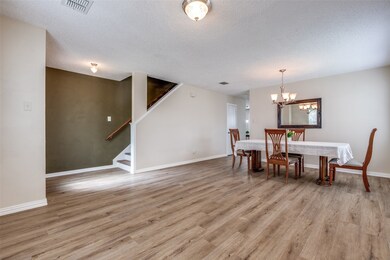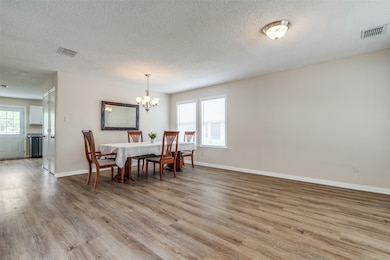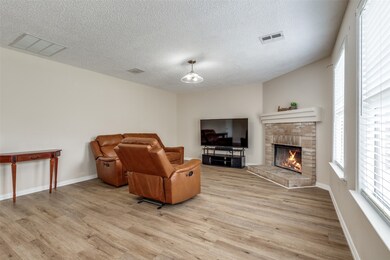
4504 Courtside Dr McKinney, TX 75070
Eldorado Heights NeighborhoodEstimated payment $2,608/month
Highlights
- Open Floorplan
- Living Room with Fireplace
- Wood Flooring
- Dowell Middle School Rated A
- Traditional Architecture
- Granite Countertops
About This Home
THIS HOME IS TRULY MOVE IN READY, with major updates already completed: new HVAC (2024), water heater (2022), roof and foundation work (2017), and laminate flooring throughout—no carpet! Located in a highly desirable community, close it Hwy 75 and the quaint downtown McKinney.This meticulously maintained three-bedroom beauty offers a bright, open floor plan designed for both entertaining and everyday living. Right off the entry, you'll find a living and dining area—perfect for gatherings or quiet evenings in, or could be used for office space. At the heart of the home is a stunning eat-in kitchen featuring granite countertops, stainless steel appliances, and a seamless transition into the inviting living room. There, a cozy brick fireplace and a wall of windows to bring in plenty of natural light, creating a warm and welcoming atmosphere. All 3 bedrooms are located upstairs, along with a spacious game or media room that could even be closed in for a 4th bedroom. The massive primary suite is a true retreat, complete with a recently updated private en-suite bath that includes dual sinks, a garden tub, and a separate shower. Step outside to a HUGE backyard and storage shed with endless potential—lots of space for a pool, play area, or garden oasis. This is the lifestyle you've been dreaming of. Do not miss your chance to make it yours! Easy access to Hwy 75, North to Sherman or South to Dallas.
Listing Agent
JPAR - Frisco Brokerage Phone: 972-836-9295 License #0643553 Listed on: 04/24/2025

Home Details
Home Type
- Single Family
Est. Annual Taxes
- $5,605
Year Built
- Built in 1998
Lot Details
- 6,534 Sq Ft Lot
- Gated Home
- Wood Fence
- Landscaped
- Interior Lot
- Few Trees
- Private Yard
- Back Yard
HOA Fees
- $23 Monthly HOA Fees
Parking
- 2 Car Direct Access Garage
- Inside Entrance
- Parking Accessed On Kitchen Level
- Lighted Parking
- Front Facing Garage
- Driveway
Home Design
- Traditional Architecture
- Brick Exterior Construction
- Slab Foundation
- Shingle Roof
- Composition Roof
Interior Spaces
- 2,306 Sq Ft Home
- 2-Story Property
- Open Floorplan
- Ceiling Fan
- Chandelier
- Wood Burning Fireplace
- Decorative Fireplace
- Fireplace Features Masonry
- Living Room with Fireplace
- Washer and Electric Dryer Hookup
Kitchen
- Eat-In Kitchen
- Electric Oven
- Electric Cooktop
- Microwave
- Dishwasher
- Granite Countertops
- Disposal
Flooring
- Wood
- Ceramic Tile
- Luxury Vinyl Plank Tile
Bedrooms and Bathrooms
- 3 Bedrooms
- Walk-In Closet
- Double Vanity
Home Security
- Security Lights
- Fire and Smoke Detector
Outdoor Features
- Covered patio or porch
- Exterior Lighting
Schools
- Mcneil Elementary School
- Mckinney High School
Utilities
- Central Heating and Cooling System
- Electric Water Heater
- High Speed Internet
- Phone Available
- Cable TV Available
Listing and Financial Details
- Legal Lot and Block 16 / 12
- Assessor Parcel Number R367501201601
Community Details
Overview
- Association fees include all facilities, management
- Legends Of Mckinney HOA
- Legends Of Mckinney Ph I Subdivision
Recreation
- Park
Map
Home Values in the Area
Average Home Value in this Area
Tax History
| Year | Tax Paid | Tax Assessment Tax Assessment Total Assessment is a certain percentage of the fair market value that is determined by local assessors to be the total taxable value of land and additions on the property. | Land | Improvement |
|---|---|---|---|---|
| 2023 | $2,974 | $287,646 | $76,500 | $260,962 |
| 2022 | $5,241 | $261,496 | $72,000 | $247,701 |
| 2021 | $5,048 | $237,724 | $49,500 | $188,224 |
| 2020 | $5,242 | $231,914 | $49,500 | $182,414 |
| 2019 | $5,675 | $238,746 | $52,250 | $186,496 |
| 2018 | $5,354 | $220,110 | $47,500 | $184,758 |
| 2017 | $4,867 | $219,951 | $47,500 | $172,451 |
| 2016 | $4,516 | $188,512 | $42,750 | $145,762 |
| 2015 | $3,595 | $168,227 | $31,350 | $136,877 |
Property History
| Date | Event | Price | Change | Sq Ft Price |
|---|---|---|---|---|
| 04/24/2025 04/24/25 | For Sale | $399,000 | -- | $173 / Sq Ft |
Purchase History
| Date | Type | Sale Price | Title Company |
|---|---|---|---|
| Vendors Lien | -- | -- |
Mortgage History
| Date | Status | Loan Amount | Loan Type |
|---|---|---|---|
| Open | $192,500 | Credit Line Revolving | |
| Closed | $171,000 | Commercial | |
| Closed | $84,450 | Credit Line Revolving | |
| Closed | $102,500 | Unknown | |
| Closed | $111,524 | FHA |
Similar Homes in McKinney, TX
Source: North Texas Real Estate Information Systems (NTREIS)
MLS Number: 20912747
APN: R-3675-012-0160-1
- 3300 Jacobs Dr
- 3003 Cedar Crest Dr
- 3121 Melrose Dr
- 3014 Palmtree Dr
- 4607 Green Meadow Dr
- 4212 Honeysuckle Dr
- 4205 English Ivy Dr
- 3000 Avery Ln
- 2412 Orchid Dr
- 3005 Stone Forest Cir
- 4900 Clove Ct
- 2405 Orchid Dr
- 4821 Heather Glen Trail
- 4908 Heather Glen Trail
- 2205 Orchid Dr
- 4928 Heather Glen Trail
- 4804 Arbor Glen Dr
- 4949 Stone Gate Trail
- 4924 Stone Gate Trail
- 4702 Ivyleaf Ln
- 4490 Eldorado Pkwy
- 4401 Cedar Crest Dr
- 4690 Eldorado Pkwy
- 3111 Westview Dr
- 4005 Hawkins Dr
- 4505 Green Meadow Dr
- 4604 Green Meadow Dr
- 3411 Jacobs Dr
- 3108 Avery Ln
- 3208 Avery Ln
- 4610 Wedgewood Dr
- 4512 Bellcrest Dr
- 4509 Bellcrest Dr
- 2312 Therrell Way
- 4812 Heather Glen Trail
- 3048 Stone Forest Cir
- 4800 Stone Gate Trail
- 4900 Stone Gate Trail
- 3125 Cactus Dr
- 4916 Heather Glen Trail
