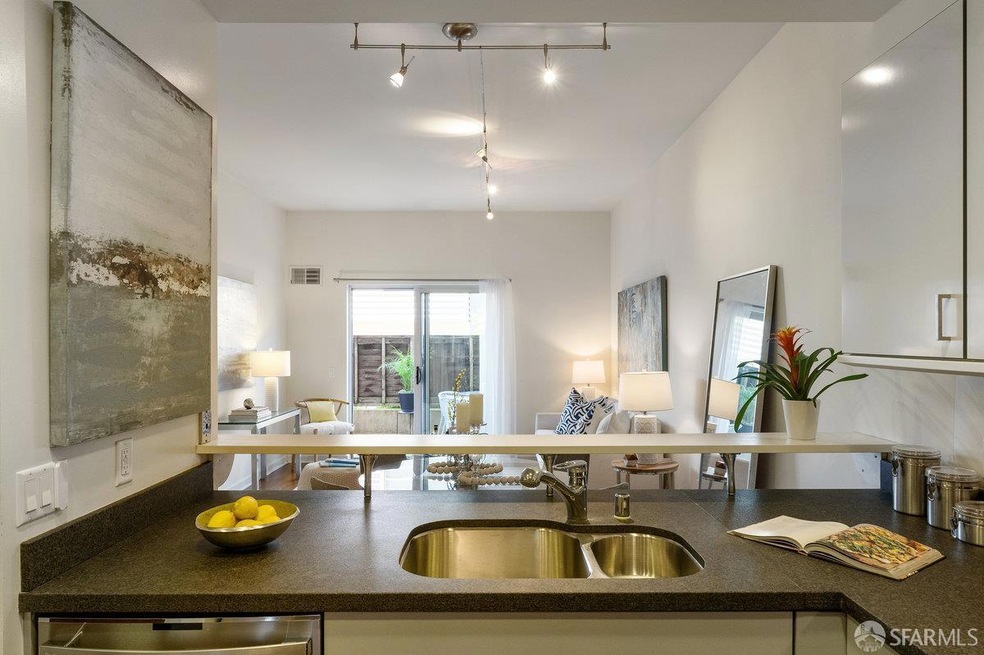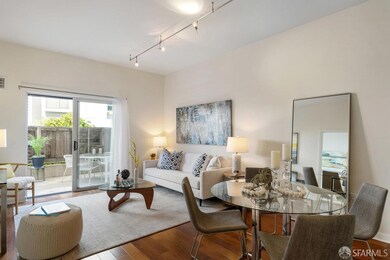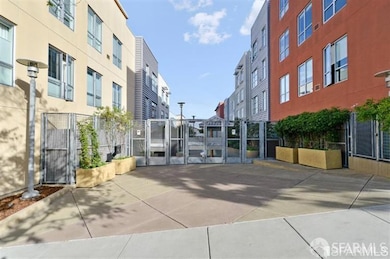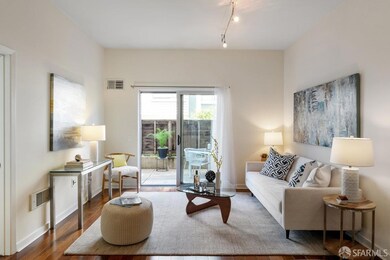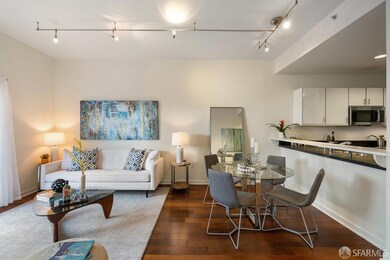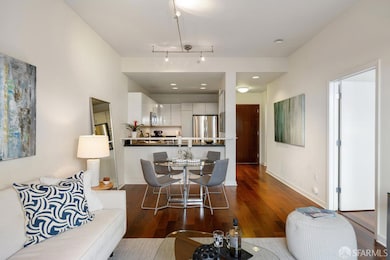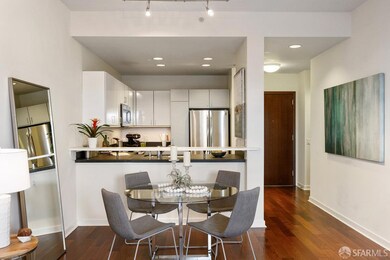
The Potrero 451 Kansas St Unit 316 San Francisco, CA 94107
Potrero NeighborhoodEstimated payment $5,331/month
Highlights
- Fitness Center
- Rooftop Deck
- Gated Community
- Daniel Webster Elementary School Rated 9+
- Sitting Area In Primary Bedroom
- 1.84 Acre Lot
About This Home
Nestled in San Francisco's highly sought-after sunny North Slope of Potrero Hill, this contemporary 1-Bd condominium offers an elevated urban living experience. The open-concept living area, the heart of the home, flows seamlessly onto a generously sized enclosed patio, perfect for dining outdoors, relaxing peacefully, or hosting intimate gatherings. The kitchen features refined Studio Becker cabinetry & GE-Profile appliances. In-unit laundry adds to the everyday convenience. The spacious bedroom serves as a private retreat, complete with an en-suite bathroom and ample closet space. Courtyard-level access eliminates stairs, adding to the ease of living. The Potrero offers garage parking and additional storage, ensuring peace of mind. Fitness enthusiasts will appreciate the state-of-the-art gymnasium, while the common rooftop deck provides panoramic city views, ideal for relaxation or entertaining. Bicycle storage and on-site management further enhance the living experience. Grocery shopping is a breeze with Whole Foods Market just steps away and commuters enjoy easy access to freeways 280 and 101 for effortless travel throughout the Bay Area. The vibrant neighborhood offers a dynamic lifestyle, with the Chase Center, Mission Bay and a diverse array of restaurants & shops nearby.
Property Details
Home Type
- Condominium
Est. Annual Taxes
- $9,309
Year Built
- Built in 2007 | Remodeled
Lot Details
- North Facing Home
- Wood Fence
- Sloped Lot
HOA Fees
- $635 Monthly HOA Fees
Parking
- 1 Car Attached Garage
- Rear-Facing Garage
- Side by Side Parking
- Garage Door Opener
Home Design
- Contemporary Architecture
- Concrete Foundation
- Wood Siding
- Stucco
Interior Spaces
- 663 Sq Ft Home
- Double Pane Windows
- Family Room Off Kitchen
- Combination Dining and Living Room
- Wood Flooring
Kitchen
- Built-In Electric Range
- Microwave
- Ice Maker
- Dishwasher
- Disposal
Bedrooms and Bathrooms
- Sitting Area In Primary Bedroom
- Main Floor Bedroom
- Walk-In Closet
- 1 Full Bathroom
- Low Flow Toliet
- Bathtub with Shower
- Low Flow Shower
Laundry
- Laundry closet
- Stacked Washer and Dryer
Home Security
Outdoor Features
- Uncovered Courtyard
- Enclosed Patio or Porch
Utilities
- Zoned Heating
- Cable TV Available
Additional Features
- Energy-Efficient Appliances
- Ground Level Unit
Listing and Financial Details
- Assessor Parcel Number 3978-016
Community Details
Overview
- Association fees include common areas, elevator, insurance on structure, maintenance exterior, ground maintenance, management, recreation facility, roof, sewer, trash, water
- 168 Units
- The Potrero Owners Association
- Mid-Rise Condominium
- Greenbelt
- 5-Story Property
Amenities
- Rooftop Deck
Recreation
Pet Policy
- Limit on the number of pets
- Pet Size Limit
- Dogs and Cats Allowed
Security
- Gated Community
- Carbon Monoxide Detectors
- Fire and Smoke Detector
Map
About The Potrero
Home Values in the Area
Average Home Value in this Area
Tax History
| Year | Tax Paid | Tax Assessment Tax Assessment Total Assessment is a certain percentage of the fair market value that is determined by local assessors to be the total taxable value of land and additions on the property. | Land | Improvement |
|---|---|---|---|---|
| 2025 | $9,309 | $688,000 | $344,000 | $344,000 |
| 2024 | $9,309 | $726,000 | $363,000 | $363,000 |
| 2023 | $9,702 | $758,000 | $379,000 | $379,000 |
| 2022 | $9,635 | $754,000 | $377,000 | $377,000 |
| 2021 | $9,507 | $743,000 | $371,500 | $371,500 |
| 2020 | $10,346 | $796,726 | $398,363 | $398,363 |
| 2019 | $9,946 | $781,104 | $390,552 | $390,552 |
| 2018 | $9,612 | $765,790 | $382,895 | $382,895 |
| 2017 | $9,201 | $750,776 | $375,388 | $375,388 |
| 2016 | $9,039 | $736,056 | $368,028 | $368,028 |
| 2015 | $8,927 | $725,000 | $362,500 | $362,500 |
| 2014 | $7,779 | $640,000 | $384,000 | $256,000 |
Property History
| Date | Event | Price | Change | Sq Ft Price |
|---|---|---|---|---|
| 07/21/2025 07/21/25 | Price Changed | $725,000 | -2.7% | $1,094 / Sq Ft |
| 06/20/2025 06/20/25 | For Sale | $745,000 | -- | $1,124 / Sq Ft |
Purchase History
| Date | Type | Sale Price | Title Company |
|---|---|---|---|
| Grant Deed | $725,000 | Chicago Title Company | |
| Grant Deed | $632,500 | Commonwealth Land Title |
Mortgage History
| Date | Status | Loan Amount | Loan Type |
|---|---|---|---|
| Open | $425,000 | New Conventional | |
| Closed | $507,500 | Adjustable Rate Mortgage/ARM | |
| Previous Owner | $417,000 | Purchase Money Mortgage |
Similar Homes in San Francisco, CA
Source: San Francisco Association of REALTORS® MLS
MLS Number: 425048716
APN: 3978-016
- 451 Kansas St Unit 568
- 310 Carolina St Unit 205
- 2225 Mariposa St
- 352 Arkansas St
- 701 Hampshire St Unit 5
- 131 Missouri St Unit 402
- 2711 18th St Unit 34
- 999 16th St Unit 10
- 823 Hampshire St
- 2101 Bryant St Unit 306
- 2101 Bryant St Unit 107
- 2125 Bryant St Unit 403
- 888 7th St Unit 134
- 888 7th St Unit 330
- 888 7th St Unit 231
- 888 7th St Unit 234
- 888 7th St Unit 143
- 2219 Bryant St Unit A
- 2119 22nd St
- 1001 17th St Unit 201
- 2330-2346 17th St
- 1301 16th St
- 696 De Haro St
- 311 Potrero Ave
- 311 Potrero Ave
- 1601 Mariposa St
- 645 Hampshire St
- 426 Arkansas St Unit 2
- 426 Arkansas St Unit 3
- 1 Henry Adams St
- 1010 16th St
- 555 Florida St
- 2095 Bryant St
- 2823 18th St
- 855 Brannan St
- 955-975 Bryant St
- 680 Indiana St
- 946 Wisconsin St
- 355 Berry St Unit FL5-ID1224042P
- 355 Berry St Unit FL4-ID1224043P
