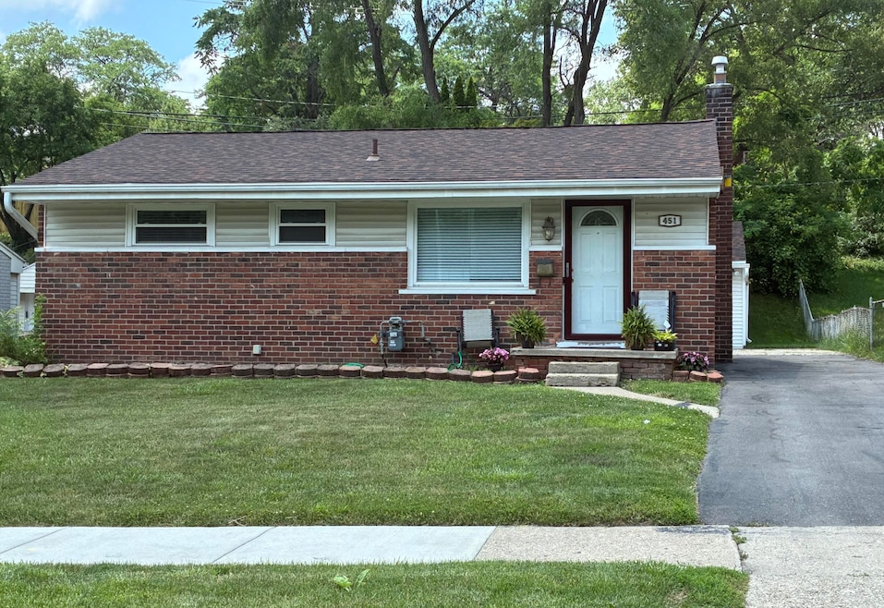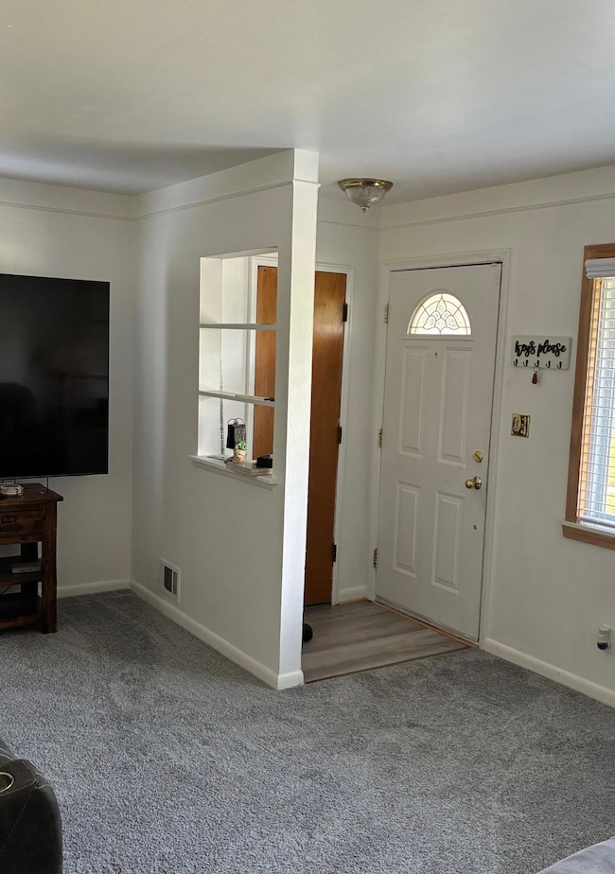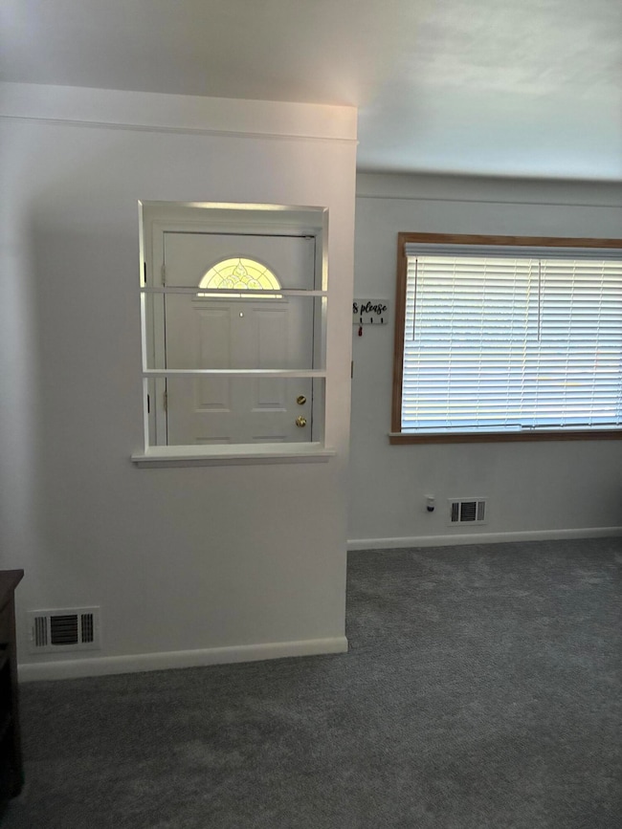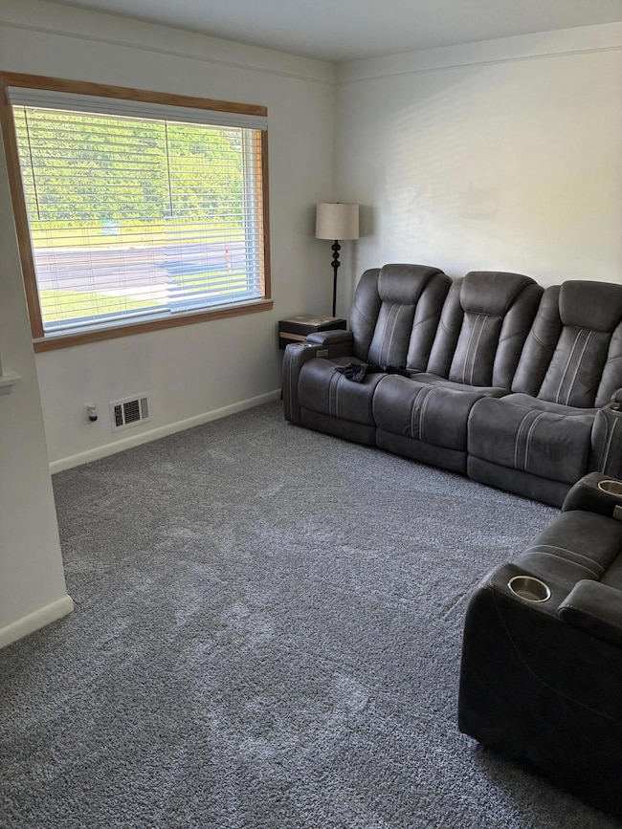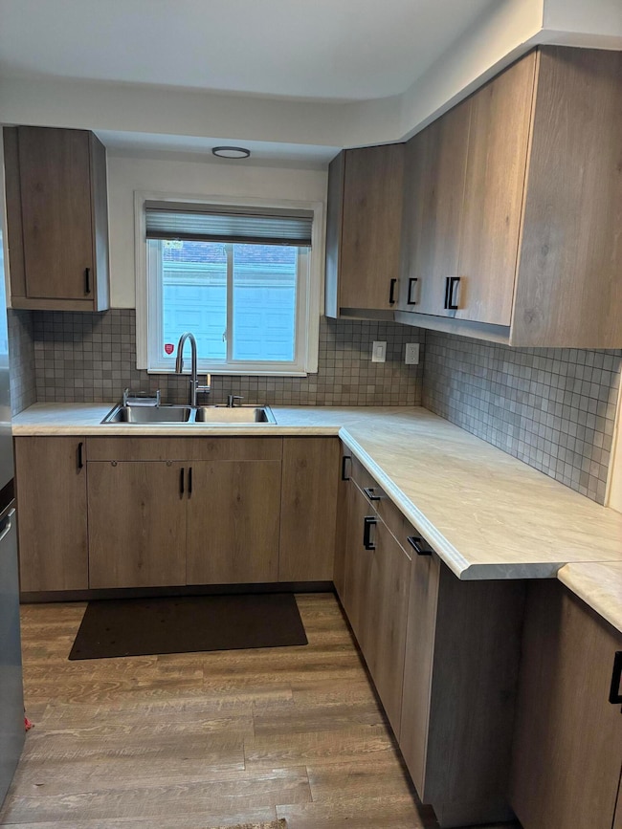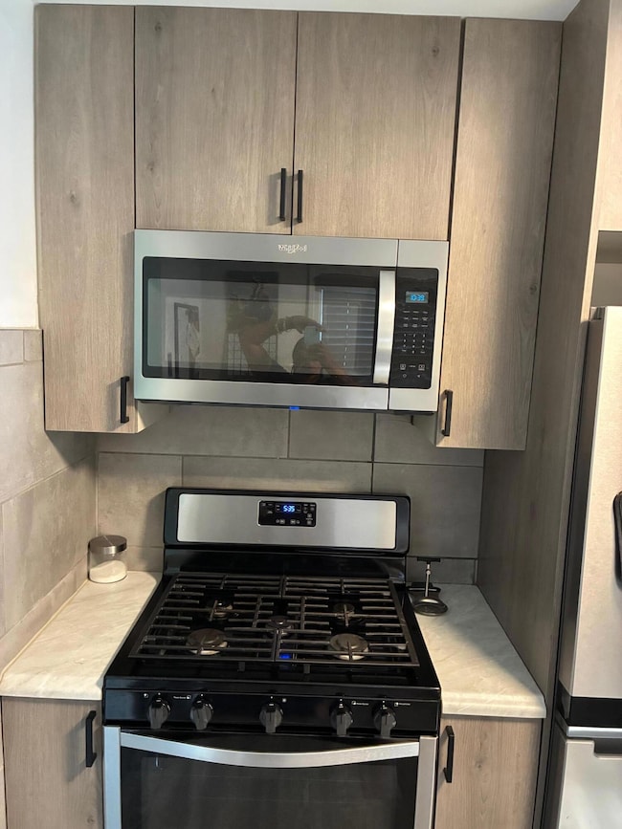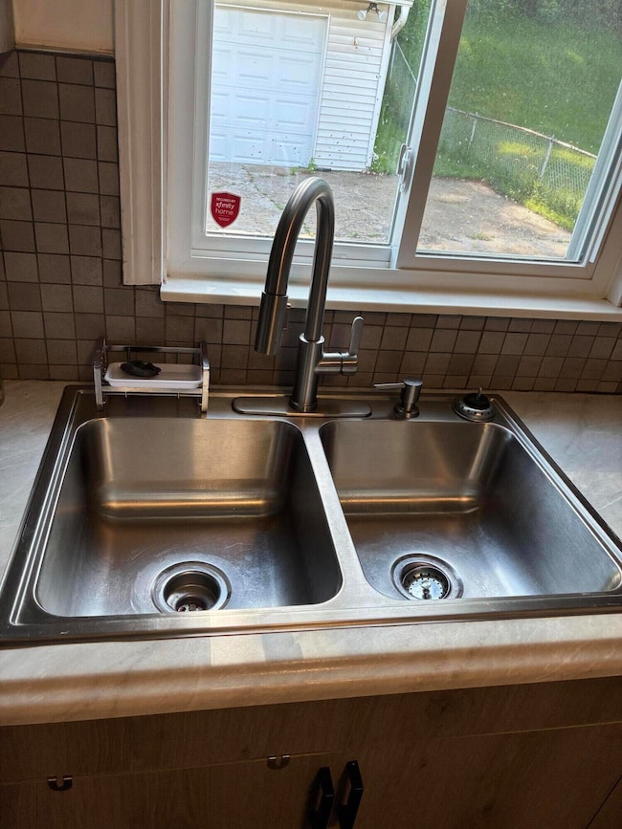
451 Martin Luther King Junior Blvd N Pontiac, MI 48342
Estimated payment $1,150/month
Highlights
- No HOA
- Humidifier
- Home Security System
- 2 Car Detached Garage
- Living Room
- Tile Flooring
About This Home
Don't miss out on this Gem
This home features 3 spacious bedrooms 1.5 bathrooms, 2 car garage
Step into comfort with brand-new carpet throughout and a beautifully remodeled kitchen complete with soft-close cabinets and stainless steel appliances.
Located near shopping centers, major freeways, Amazon, and United Wholesale Mortgage—convenience is at your doorstep.
The only thing missing is you—schedule your showing
Home Details
Home Type
- Single Family
Est. Annual Taxes
- $2,170
Year Built
- Built in 1955
Lot Details
- 7,362 Sq Ft Lot
- Lot Dimensions are 50x146x49x147
- Shrub
- Level Lot
- Back Yard Fenced
Parking
- 2 Car Detached Garage
- Front Facing Garage
- Garage Door Opener
Home Design
- Brick Exterior Construction
- Shingle Roof
- Asphalt Roof
- Vinyl Siding
Interior Spaces
- 1-Story Property
- Ceiling Fan
- Insulated Windows
- Window Treatments
- Window Screens
- Living Room
Kitchen
- <<OvenToken>>
- Range<<rangeHoodToken>>
- <<microwave>>
Flooring
- Carpet
- Laminate
- Tile
Bedrooms and Bathrooms
- 3 Main Level Bedrooms
Laundry
- Laundry on main level
- Dryer
- Washer
Basement
- Basement Fills Entire Space Under The House
- Laundry in Basement
Home Security
- Home Security System
- Fire and Smoke Detector
Utilities
- Humidifier
- Forced Air Heating and Cooling System
- Heating System Uses Natural Gas
- Natural Gas Water Heater
- High Speed Internet
- Phone Available
- Cable TV Available
Community Details
- No Home Owners Association
- Pontiac Knolls Subdivision
Map
Home Values in the Area
Average Home Value in this Area
Tax History
| Year | Tax Paid | Tax Assessment Tax Assessment Total Assessment is a certain percentage of the fair market value that is determined by local assessors to be the total taxable value of land and additions on the property. | Land | Improvement |
|---|---|---|---|---|
| 2024 | $1,746 | $58,280 | $0 | $0 |
| 2023 | $2,687 | $45,250 | $0 | $0 |
| 2022 | $980 | $39,970 | $0 | $0 |
| 2021 | $951 | $34,190 | $0 | $0 |
| 2020 | $858 | $31,340 | $0 | $0 |
| 2019 | $924 | $27,570 | $0 | $0 |
| 2018 | $889 | $26,010 | $0 | $0 |
| 2017 | $844 | $25,470 | $0 | $0 |
| 2016 | $869 | $23,250 | $0 | $0 |
| 2015 | -- | $21,690 | $0 | $0 |
| 2014 | -- | $18,500 | $0 | $0 |
| 2011 | -- | $26,360 | $0 | $0 |
Property History
| Date | Event | Price | Change | Sq Ft Price |
|---|---|---|---|---|
| 07/05/2025 07/05/25 | For Sale | $175,000 | -- | $104 / Sq Ft |
Purchase History
| Date | Type | Sale Price | Title Company |
|---|---|---|---|
| Quit Claim Deed | -- | None Listed On Document | |
| Quit Claim Deed | -- | None Listed On Document | |
| Quit Claim Deed | -- | None Listed On Document | |
| Interfamily Deed Transfer | -- | None Available | |
| Interfamily Deed Transfer | -- | None Available | |
| Interfamily Deed Transfer | -- | None Available |
Mortgage History
| Date | Status | Loan Amount | Loan Type |
|---|---|---|---|
| Previous Owner | $50,000 | Credit Line Revolving | |
| Previous Owner | $3,422 | Future Advance Clause Open End Mortgage |
Similar Homes in Pontiac, MI
Source: Southwestern Michigan Association of REALTORS®
MLS Number: 25032557
APN: 14-21-479-024
- 472 University Dr
- 514 Linda Vista Dr
- 778 University Dr
- 760 Bigham St
- 887 University Dr
- 596 Brady Ln
- 602 Brady Ln
- 608 Brady Ln
- 84 Gage St
- 442 Kenilworth Ave
- 644 Brady Ln
- 650 Brady Ln Unit 27
- 0 Cesar Chavez Rd Unit 50166552
- 680 S Stirling
- 910 Spence St
- 669 N Perry St
- 111 Omar St
- 633 N Perry St
- 100 Oliver St
- 755 Robinwood St
- 639 Balboa Place
- 957 N Perry St
- 123 University Place Dr
- 21 Bellevue St Unit Bellevue Upper Unit
- 1240 University Dr Unit 2
- 101 Mechanic St
- 24 Stephens Ct
- 22 Stephens Ct
- 32 Clairmont Place
- 581 2nd Ave
- 771 4th Ave
- 1893 Emily Ct
- 462 Cesar e Chavez Ave Unit 1
- 505 Old Oak Ct
- 344 Prospect St
- 1 Oak Creek Ln
- 860 E Walton Blvd
- 1382 Constance Dr
- 79 Blaine Ave
- 77 Blaine Ave
