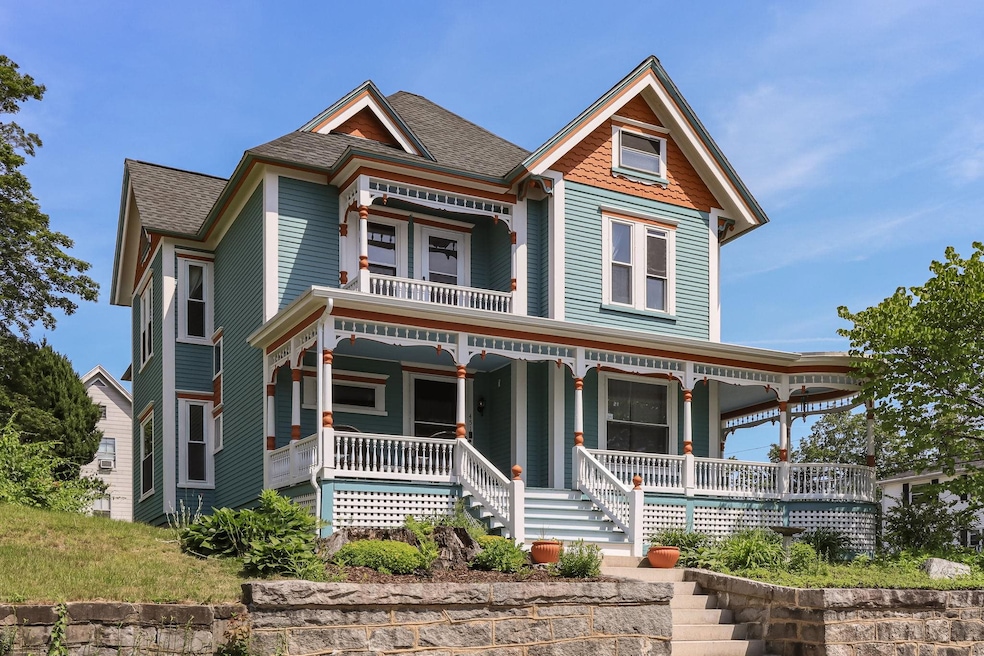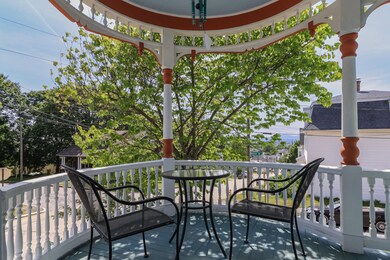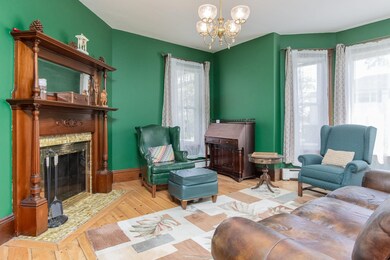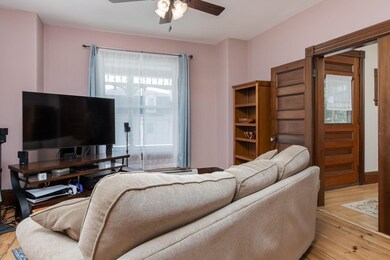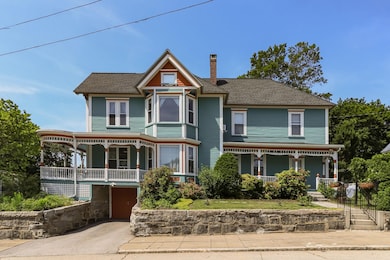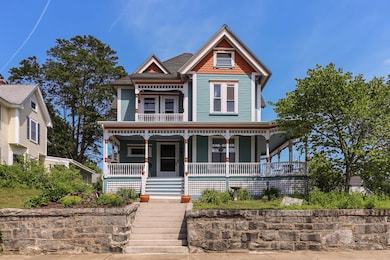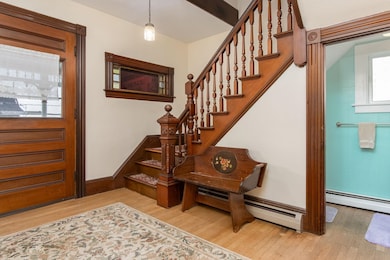
451 Milton St Manchester, NH 03103
Hanover Hill NeighborhoodEstimated payment $3,722/month
Highlights
- Softwood Flooring
- Corner Lot
- Covered patio or porch
- Victorian Architecture
- Den
- Walk-In Pantry
About This Home
Don't miss this exceptional and classic single family Victorian overlooking Manchester and hills to the West from the Hanover Hill area, tastefully restored and thoughtfully updated. Some of the many updates include architectural shingle roof, thermal pane windows, complete exterior and interior painting, gas boiler, updated 3/4 bath and more. This spacious home features 4 good-size bedrooms including a primary bedroom with walk-in closet. The 1st floor contains a Den/Parlor as well as Living Room, Dining Room, utility/laundry room, 1/2 bath and large eat-in Kitchen, all with 9' ceilings and handsome woodwork. If you need additional space for storage or expansion the large walk-up attic provides tons of potential, with new wiring and lighting installed. The full basement gives easy access to the utilities and mechanicals, with updated electrical, late model gas boiler and access to the one-car garage under, suitable for a smaller car, motorcycles or use it for workshop/storage. The exterior of this handsome home features a striking and classic Victorian paint scheme, with wraparound porch and two sitting areas plus a 2nd floor balcony/sleeping porch. These outdoor spaces are great areas to enjoy morning coffee, evening cocktails and the fireworks over the city! BE SURE TO CHECK OUT THE VIRTUAL TOUR LINK AND CLICK ON THE MARKERS TO VISUALLY WALK THROUGH THE FLOORPLANS FOR THIS EXCEPTIONAL HOME. SHOWINGS BEGIN SATURDAY JUNE 28TH FROM 12-3 BY APPOINTMENT ONLY. DON'T MISS IT!
Home Details
Home Type
- Single Family
Est. Annual Taxes
- $7,438
Year Built
- Built in 1912
Lot Details
- 5,227 Sq Ft Lot
- Corner Lot
- Property is zoned R2
Parking
- 1 Car Garage
- Driveway
- Off-Street Parking
Home Design
- Victorian Architecture
- Wood Frame Construction
- Architectural Shingle Roof
Interior Spaces
- Property has 3 Levels
- Woodwork
- Ceiling Fan
- Fireplace
- Double Pane Windows
- Window Screens
- Entrance Foyer
- Dining Room
- Den
- Storage
- Utility Room
- Walk-In Attic
- Fire and Smoke Detector
Kitchen
- Walk-In Pantry
- Stove
- Dishwasher
Flooring
- Softwood
- Tile
- Vinyl
Bedrooms and Bathrooms
- 4 Bedrooms
- Walk-In Closet
Laundry
- Laundry on main level
- Dryer
- Washer
Basement
- Walk-Out Basement
- Basement Fills Entire Space Under The House
- Interior Basement Entry
Outdoor Features
- Balcony
- Covered patio or porch
Location
- City Lot
Schools
- Mcdonough Elementary School
- Hillside Middle School
- Manchester Central High Sch
Utilities
- Baseboard Heating
- Hot Water Heating System
- Underground Utilities
- Internet Available
- Phone Available
- Cable TV Available
Listing and Financial Details
- Tax Block 13
- Assessor Parcel Number 120
Map
Home Values in the Area
Average Home Value in this Area
Tax History
| Year | Tax Paid | Tax Assessment Tax Assessment Total Assessment is a certain percentage of the fair market value that is determined by local assessors to be the total taxable value of land and additions on the property. | Land | Improvement |
|---|---|---|---|---|
| 2023 | $7,165 | $379,900 | $85,400 | $294,500 |
| 2022 | $6,929 | $379,900 | $85,400 | $294,500 |
| 2021 | $6,717 | $379,900 | $85,400 | $294,500 |
| 2020 | $6,296 | $255,300 | $58,900 | $196,400 |
| 2019 | $6,209 | $255,300 | $58,900 | $196,400 |
| 2018 | $5,977 | $255,300 | $58,900 | $196,400 |
| 2017 | $5,393 | $255,300 | $58,900 | $196,400 |
| 2016 | $5,242 | $253,600 | $58,900 | $194,700 |
| 2015 | $5,764 | $245,900 | $58,900 | $187,000 |
| 2014 | $5,302 | $225,600 | $58,900 | $166,700 |
| 2013 | $5,114 | $225,600 | $58,900 | $166,700 |
Property History
| Date | Event | Price | Change | Sq Ft Price |
|---|---|---|---|---|
| 06/24/2025 06/24/25 | For Sale | $560,000 | +72.8% | $204 / Sq Ft |
| 10/15/2020 10/15/20 | Sold | $324,000 | -1.5% | $118 / Sq Ft |
| 08/27/2020 08/27/20 | Pending | -- | -- | -- |
| 07/19/2020 07/19/20 | For Sale | $329,000 | 0.0% | $120 / Sq Ft |
| 07/18/2020 07/18/20 | Pending | -- | -- | -- |
| 07/11/2020 07/11/20 | For Sale | $329,000 | +36.0% | $120 / Sq Ft |
| 01/31/2017 01/31/17 | Sold | $241,900 | -6.1% | $88 / Sq Ft |
| 12/12/2016 12/12/16 | Pending | -- | -- | -- |
| 08/05/2016 08/05/16 | For Sale | $257,500 | +7.3% | $94 / Sq Ft |
| 04/17/2015 04/17/15 | Sold | $240,000 | -7.7% | $87 / Sq Ft |
| 03/01/2015 03/01/15 | Pending | -- | -- | -- |
| 06/17/2014 06/17/14 | For Sale | $259,900 | -- | $95 / Sq Ft |
Purchase History
| Date | Type | Sale Price | Title Company |
|---|---|---|---|
| Warranty Deed | $324,000 | None Available | |
| Warranty Deed | $241,900 | -- | |
| Warranty Deed | $240,000 | -- |
Mortgage History
| Date | Status | Loan Amount | Loan Type |
|---|---|---|---|
| Open | $259,200 | New Conventional | |
| Previous Owner | $237,518 | FHA | |
| Previous Owner | $192,000 | New Conventional | |
| Previous Owner | $35,000 | Unknown |
Similar Homes in Manchester, NH
Source: PrimeMLS
MLS Number: 5048137
APN: MNCH-000120-000000-000013
- 489 Hanover St
- 426 Manchester St
- 522 Central St
- 317 Laurel St
- 521 Wilson St
- 383 Manchester St
- 14 Dufort St
- 20 Buzzell St
- 340 Merrimack St
- 492 Cedar St
- 346 Lake Ave
- 509 Cedar St
- 294 Spruce St
- 278 Lowell St Unit 1
- 50 Hosley St Unit C
- 46 Morrison St
- 344 Maple St
- 397 Cedar St
- 320 Cedar St Unit 3
- 747 Hanover St
- 498 Hanover St Unit 498Hanover St Unit 3
- 421 Laurel St Unit 2nd Floor
- 324 Laurel St Unit 1
- 463 Lake Ave Unit 2
- 74 Massabesic St Unit 2
- 427 Hanover St Unit 5
- 484 Concord St
- 346 Spruce St Unit 2
- 366 Lowell St
- 43 Buzzell St Unit 2
- 401 Bridge St Unit 2
- 35 Dutton St Unit 35 Dutton st
- 677 Belmont St
- 39 Mead St Unit 2
- 283 E High St
- 283 E High St
- 675 Bell St Unit 15
- 247 Spruce St Unit 2
- 722-744 Valley St
- 335 Cypress St Unit 335 Cypress St
