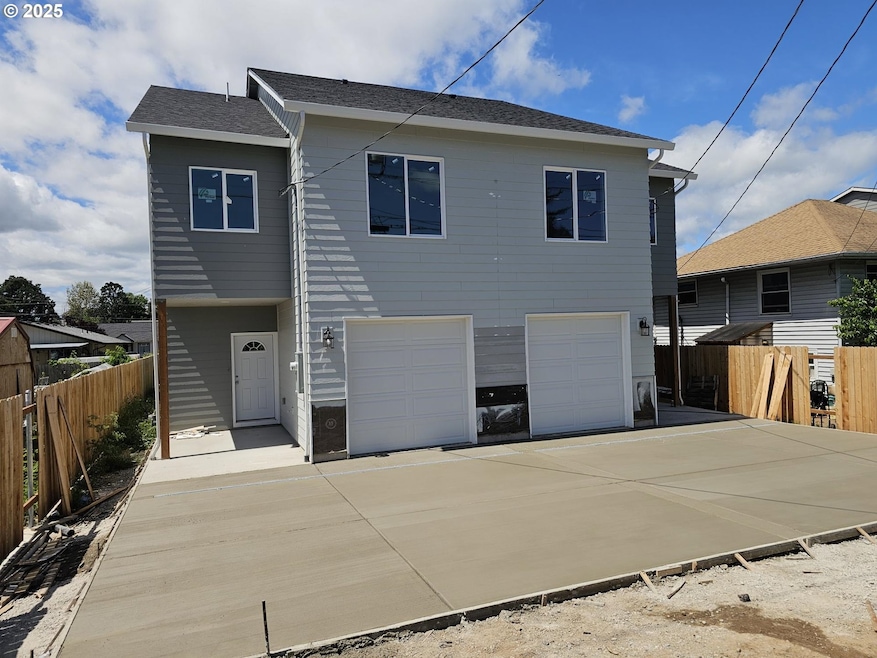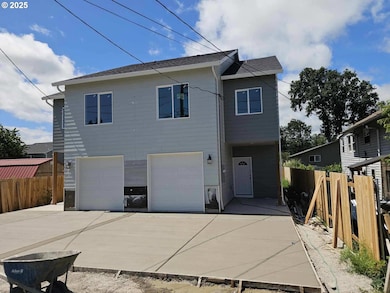
$419,900
- 3 Beds
- 2.5 Baths
- 1,369 Sq Ft
- 453 N 12th St
- St. Helens, OR
Luxury Townhome - Brand New Construction ! Welcome to your new home in the heart of St. Helens. This stunning new construction townhome features three bedrooms and two and half bathrooms, designed with both style and comfort in mind. The gourmet kitchen is a chef's delight, boasting an island, elegant granite countertops, and stainless steal. Enjoy the seamless blend of luxury vinyl plank and
Jeff Yarbor Keller Williams Sunset Corridor

