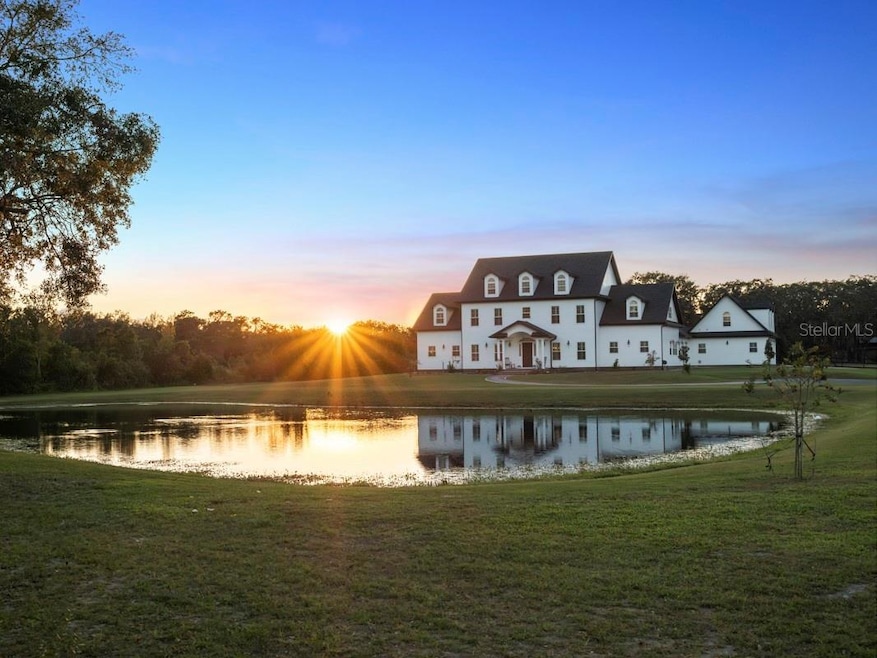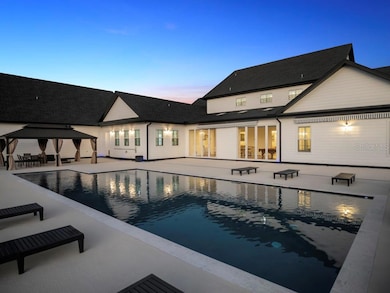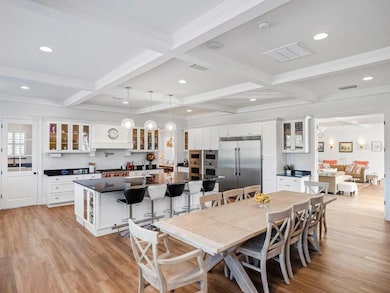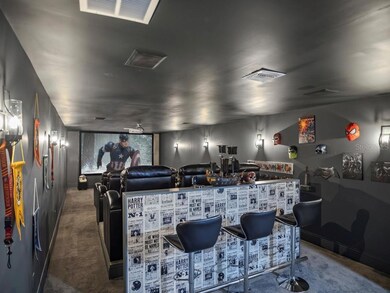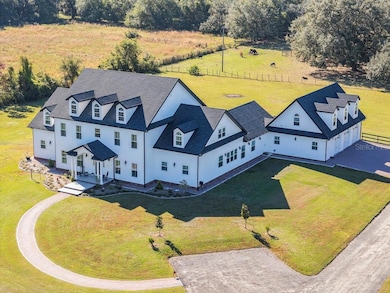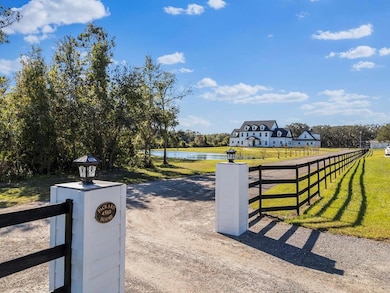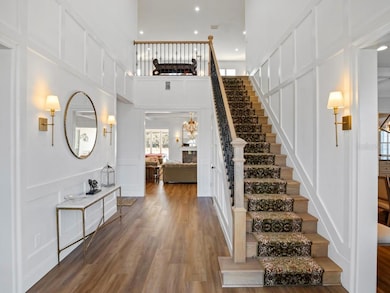4510 Packard Ave S St. Cloud, FL 34772
Estimated payment $16,744/month
Highlights
- Guest House
- Barn
- Heated In Ground Pool
- Access To Pond
- Home Theater
- Home fronts a pond
About This Home
Experience timeless elegance at Packard House, a privately gated, luxurious estate set on nearly five pristine acres in the heart of St. Cloud. Behind its elegant gates, this grand residence offers unparalleled privacy, panoramic natural views, and effortless access to the best of Florida living—just minutes from Lake Nona, Medical City, Orlando International Airport, the Florida Turnpike, and just under an hour to the Space Coast, Kennedy Space Center, and Atlantic beaches. A spring-fed pond graces the front of the home, setting the tone for the tranquility and sophistication that await inside. From the soaring ceilings and sunlit interiors to the impeccable craftsmanship throughout, every detail of this estate has been thoughtfully designed. The grand foyer opens to an elegant dining room and a formal library, while the heart of the home—the gourmet kitchen—features top-of-the-line Wolf appliances, dual farmhouse sinks, double dishwashers, and a 10x6 island. A sunny breakfast nook, large walk-in pantry, two-person study, and expansive laundry room complete this beautifully functional space. The Great Room opens seamlessly to a covered outdoor living area through 10-foot accordion doors, revealing a resort-style saltwater pool, bubbling sundeck, and multiple cabanas. The first-floor primary suite is a luxurious retreat, boasting a spa-like bath with marble shower, soaking tub, quartz vanities, and a stunning chandelier centerpiece. Also on the main level are an en-suite guest bedroom, a fitness room, a powder bath, and additional storage. Upstairs, you’ll find four more en-suite bedrooms, a large game room, and a hidden home theater designed with a speakeasy ambiance—complete with a 4K laser projector, 135” screen, immersive 9.2 surround sound, and nine leather reclining seats. Additional accommodations include a detached garage apartment with full kitchen and bathroom, and an additional separate three-bedroom guest house with its own garage—perfect for multi-generational living or long-term guests. A large barn on the property provides a myriad of possibilities, serving as additional storage or a secondary garage with potential to house a large car collection. St. Cloud is one of Central Florida’s most sought-after and fastest-growing communities, and offers country living with the modern conveniences of an urban lifestyle. Here you’ll benefit from a true sense of privacy, while only living minutes from world-class healthcare, fine dining, premier shopping, and major travel corridors. Packard House is more than just a home—it’s a lifestyle.
Listing Agent
PREMIER SOTHEBY'S INTL. REALTY Brokerage Phone: 407-644-3295 License #3343835 Listed on: 01/21/2025

Co-Listing Agent
PREMIER SOTHEBYS INT'L REALTY Brokerage Phone: 407-644-3295 License #3338257
Home Details
Home Type
- Single Family
Est. Annual Taxes
- $19,433
Year Built
- Built in 2022
Lot Details
- 4.87 Acre Lot
- Home fronts a pond
- Street terminates at a dead end
- East Facing Home
- Dog Run
- Fenced
- Mature Landscaping
- Oversized Lot
- Cleared Lot
- Landscaped with Trees
- Property is zoned OAC
Parking
- 3 Car Attached Garage
- Garage Apartment
- Side Facing Garage
- Garage Door Opener
- Driveway
- Open Parking
Property Views
- Pond
- Woods
Home Design
- Traditional Architecture
- Brick Exterior Construction
- Slab Foundation
- Shingle Roof
- Block Exterior
- HardiePlank Type
Interior Spaces
- 11,044 Sq Ft Home
- 3-Story Property
- Wet Bar
- Built-In Features
- Shelving
- Crown Molding
- Coffered Ceiling
- Tray Ceiling
- Vaulted Ceiling
- Ceiling Fan
- Skylights
- Awning
- Shutters
- Blinds
- Sliding Doors
- Great Room
- Family Room Off Kitchen
- Living Room with Fireplace
- Breakfast Room
- Formal Dining Room
- Home Theater
- Home Office
- Loft
- Game Room
- Inside Utility
- Laundry Room
- Home Gym
- Walk-Up Access
Kitchen
- Eat-In Kitchen
- Breakfast Bar
- Walk-In Pantry
- Range
- Recirculated Exhaust Fan
- Microwave
- Dishwasher
- Wine Refrigerator
- Stone Countertops
- Disposal
Flooring
- Carpet
- Luxury Vinyl Tile
Bedrooms and Bathrooms
- 10 Bedrooms
- Primary Bedroom on Main
- Split Bedroom Floorplan
- En-Suite Bathroom
- Walk-In Closet
- In-Law or Guest Suite
- Makeup or Vanity Space
- Split Vanities
- Multiple Shower Heads
Home Security
- Smart Home
- Fire and Smoke Detector
Pool
- Heated In Ground Pool
- In Ground Spa
- Saltwater Pool
- Chlorine Free
- Pool Tile
Outdoor Features
- Access To Pond
- Deck
- Enclosed patio or porch
- Exterior Lighting
- Shed
- Outdoor Grill
- Rain Gutters
- Private Mailbox
Additional Homes
- Guest House
- 789 SF Accessory Dwelling Unit
Schools
- Hickory Tree Elementary School
- Harmony Middle School
- Harmony High School
Farming
- Barn
- Farm
- Pasture
- Livestock
Horse Facilities and Amenities
- Zoned For Horses
Utilities
- Central Heating and Cooling System
- Thermostat
- Water Filtration System
- Well
- Electric Water Heater
- 1 Septic Tank
- High Speed Internet
- Phone Available
- Cable TV Available
Community Details
- No Home Owners Association
- S L & I C Subdivision
Listing and Financial Details
- Visit Down Payment Resource Website
- Legal Lot and Block 42 / 1
- Assessor Parcel Number 07-27-31-4950-0001-0420
Map
Home Values in the Area
Average Home Value in this Area
Property History
| Date | Event | Price | Change | Sq Ft Price |
|---|---|---|---|---|
| 06/24/2025 06/24/25 | Price Changed | $2,850,000 | -3.4% | $258 / Sq Ft |
| 01/21/2025 01/21/25 | For Sale | $2,950,000 | -- | $267 / Sq Ft |
Source: Stellar MLS
MLS Number: O6272349
- 4410 Mildred Bass Rd
- 4450 Kaiser Ave
- 4561 Henry j Ave
- 4266 La Salle Ave
- 0 Canoe Creek Rd Unit MFRO6242638
- 4249 Henry j Ave
- 4170 Packard Ave
- 0 Quail Roost Rd Unit MFRS5125022
- 4160 Packard Ave
- 4145 Rambler Ave
- 4125 Packard Ave
- 4075 Packard Ave
- 4369 Fanny Bass Ln
- 0000 Fanny Bass Ln
- 4155 Quail Wood Dr
- 0 Bob White Trail Unit MFRS5125018
- 0 Bob White Trail Unit MFRS5125016
- 0 Bob White Trail Unit MFRS5125012
- 0 Bob White Trail Unit MFRS5125020
- 0 Bob White Trail Unit MFRS5063203
- 4255 Tucker Ave
- 4104 Bob White Ct
- 4101 Canoe Creek Rd Unit 1
- 4093 Lippman Rd
- 3771 Whitetail Ct
- 4167 Malawi Trail
- 4751 Deer Run Rd
- 3671 Willys Ave
- 4849 Jay Dr
- 3639 Scarlet Oak Dr
- 3797 Briarwood Estates Cir
- 3889 Cabo Rojo Dr
- 3932 Eternity Cir
- 3551 Vega Creek Dr
- 3848 Cabo Rojo Dr
- 2010 Big Buck Dr
- 3500 Rhapsody St
- 3512 Rhapsody St
- 3608 Doe Run Dr
- 3503 Pixie Ln
