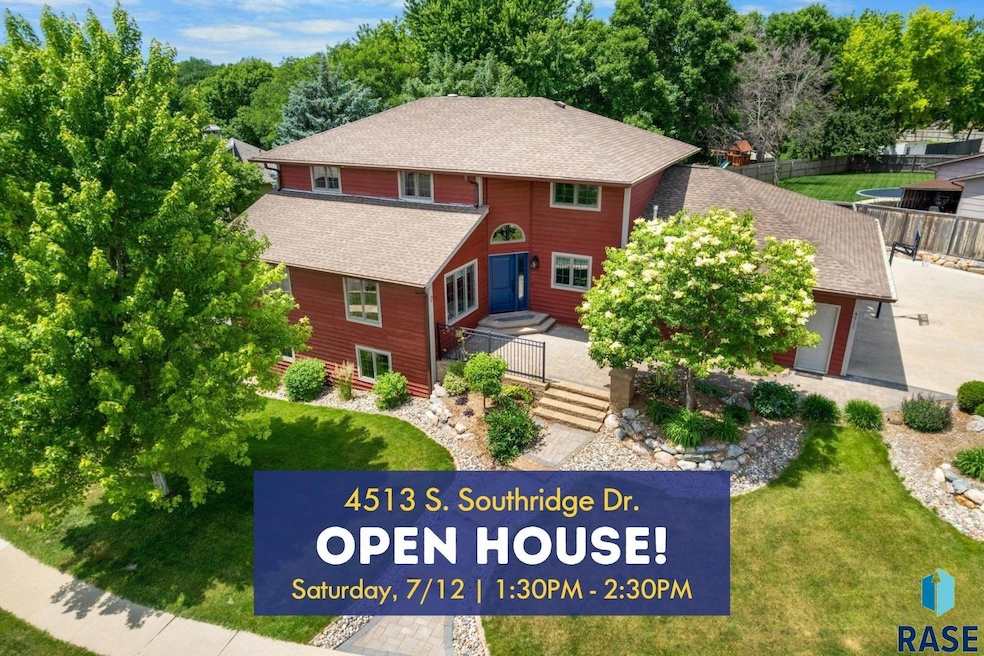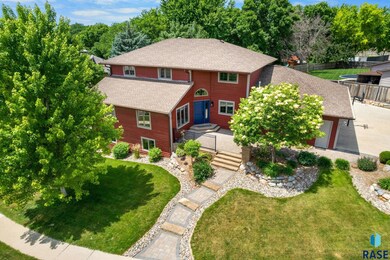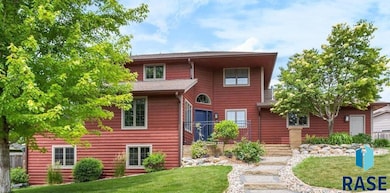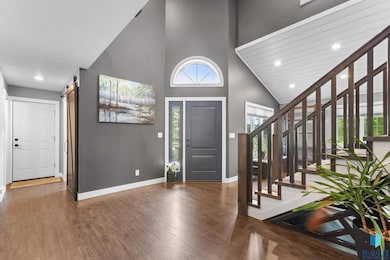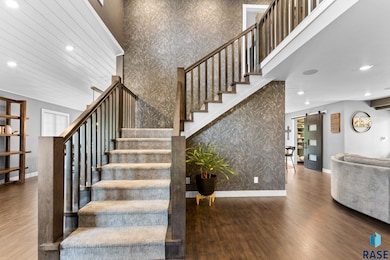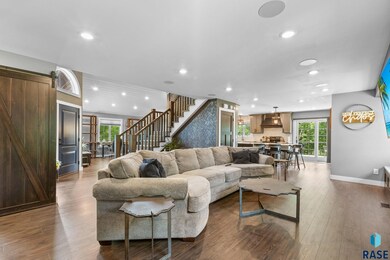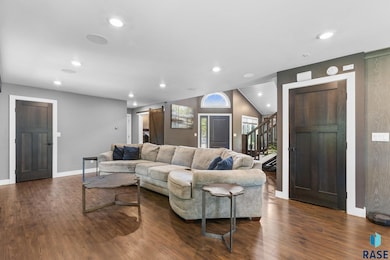
4513 S Southridge Dr Sioux Falls, SD 57105
Estimated payment $5,075/month
Highlights
- Spa
- Heated Floors
- Family Room with Fireplace
- Patrick Henry Middle School Rated A-
- Deck
- Vaulted Ceiling
About This Home
Modern luxury meets everyday comfort in this fully updated smart home, nestled in the highly sought-after Tomar Hills neighborhood. From the moment you step into the grand entry with its custom staircase, you’ll feel the elevated design in every corner. The heart of the home is a jaw-dropping kitchen with an oversized island, premium appliances, an entire wall of custom cabinetry, undercabinet lighting, and a massive hidden butler’s pantry offering unmatched prep space and storage. Formal and informal dining spaces, a main-floor office/flex room, and a living room with built-ins and fireplace create the perfect flow. Retreat to the spa-inspired primary suite upstairs featuring a walk-in tiled shower, dual vanities, heated floors, and a spacious walk-in closet. Surround sound is wired on both the main and lower levels. Downstairs, the walk-out lower level impresses with a full wet bar, game area, gas fireplace, guest bedroom, and full bath—ideal for entertaining or hosting guests. Outside is where this home really shines: a brand-new oversized cedar deck, a sprawling paver patio with built-in firepit, designated hot tub area, and a huge fenced yard made for play, pets, and parties. Additional perks include new garage doors, fresh exterior paint, a robot mower, new sprinkler system, and a fully finished, heated 3-stall garage with epoxy floors and water hookup. This is more than a home—it’s a lifestyle upgrade.
Open House Schedule
-
Saturday, July 12, 20251:30 to 2:30 pm7/12/2025 1:30:00 PM +00:007/12/2025 2:30:00 PM +00:00Add to Calendar
Home Details
Home Type
- Single Family
Est. Annual Taxes
- $5,899
Year Built
- Built in 1987
Lot Details
- 0.29 Acre Lot
- Privacy Fence
- Fenced
- Irregular Lot
- Sprinkler System
- Landscaped with Trees
Parking
- 3 Car Attached Garage
- Parking Pad
- Heated Garage
- Garage Door Opener
Home Design
- Block Foundation
- Composition Shingle Roof
Interior Spaces
- 3,480 Sq Ft Home
- 2-Story Property
- Wet Bar
- Wired For Sound
- Vaulted Ceiling
- Ceiling Fan
- Gas Fireplace
- Family Room with Fireplace
- 2 Fireplaces
- Formal Dining Room
Kitchen
- Electric Oven or Range
- Microwave
- Dishwasher
- Disposal
Flooring
- Carpet
- Heated Floors
- Laminate
- Tile
Bedrooms and Bathrooms
- 4 Bedrooms
Laundry
- Laundry on main level
- Dryer
Basement
- Basement Fills Entire Space Under The House
- Fireplace in Basement
Home Security
- Home Security System
- Fire and Smoke Detector
Eco-Friendly Details
- Air Exchanger
Outdoor Features
- Spa
- Deck
- Patio
Schools
- Robert Frost Elementary School
- Patrick Henry Middle School
- Lincoln High School
Utilities
- 90% Forced Air Heating and Cooling System
- Humidifier
- Natural Gas Water Heater
- Water Softener is Owned
Community Details
- River Oaks Addn Subdivision
Listing and Financial Details
- Assessor Parcel Number 56464
Map
Home Values in the Area
Average Home Value in this Area
Tax History
| Year | Tax Paid | Tax Assessment Tax Assessment Total Assessment is a certain percentage of the fair market value that is determined by local assessors to be the total taxable value of land and additions on the property. | Land | Improvement |
|---|---|---|---|---|
| 2024 | $5,899 | $433,200 | $49,400 | $383,800 |
| 2023 | $6,000 | $424,700 | $40,900 | $383,800 |
| 2022 | $6,706 | $450,000 | $40,900 | $409,100 |
| 2021 | $5,654 | $375,900 | $0 | $0 |
| 2020 | $5,654 | $362,900 | $0 | $0 |
| 2019 | $5,306 | $333,937 | $0 | $0 |
| 2018 | $4,789 | $315,442 | $0 | $0 |
| 2017 | $4,273 | $302,231 | $38,011 | $264,220 |
| 2016 | $4,273 | $268,748 | $41,179 | $227,569 |
| 2015 | $4,370 | $264,568 | $39,932 | $224,636 |
| 2014 | $4,277 | $264,568 | $39,932 | $224,636 |
Property History
| Date | Event | Price | Change | Sq Ft Price |
|---|---|---|---|---|
| 06/18/2025 06/18/25 | For Sale | $829,900 | -- | $238 / Sq Ft |
Purchase History
| Date | Type | Sale Price | Title Company |
|---|---|---|---|
| Warranty Deed | -- | Stewart Title Company |
Mortgage History
| Date | Status | Loan Amount | Loan Type |
|---|---|---|---|
| Open | $800,000 | No Value Available | |
| Closed | $120,000 | Credit Line Revolving | |
| Closed | $256,830 | New Conventional | |
| Closed | $260 | Reverse Mortgage Home Equity Conversion Mortgage |
Similar Homes in Sioux Falls, SD
Source: REALTOR® Association of the Sioux Empire
MLS Number: 22504637
APN: 56464
- 4527 S River Oaks Dr
- 4704 S Pasque Cir
- 4500 S Tomar Rd
- 1200 E Tomar Rd
- 1604 E 56th St
- 504 E Plum Creek Rd
- 1702 E 57th St
- 1708 E Ash Grove Cir
- 1805 E 57th St
- 317 E Aspen Dr
- 1201 E 62nd St
- 909 E 64th St
- 204 E Lotta St
- 5709 S Tomar Rd
- 5516 S Tierney Place
- 6301 S Cliff Ave
- 1601 E 63rd St
- 4604 S Woodwind Ln
- 904 E Jane Ln
- 1808 E Edgewood Rd
- 4901 S Mac Arthur
- 5000 S Mac Arthur Ln
- 1301 E Northstar Ln
- 6003 S Cliff Ave
- 1560 E 69th St
- 6205 S Alki Place
- 6700 S Santa Rosa Place
- 1601 E 77th St
- 106 W 37th St
- 6206 S Avalon Ave
- 5300 S Sirocco Ave
- 1055-1075 E 77th St
- 6320 S Avalon Ave
- 2936 E Bison Trail
- 1000 W Venture Place
- 5025 S Bahnson Ave
- 2500-2504 S Dakota Ave
- 3620 E Brewster St
- 3523 E Siasconset Place
- 3100 E Autumn Blaze St
